4442 Hillcrest, Medford, OR 97504
Local realty services provided by:Better Homes and Gardens Real Estate Equinox
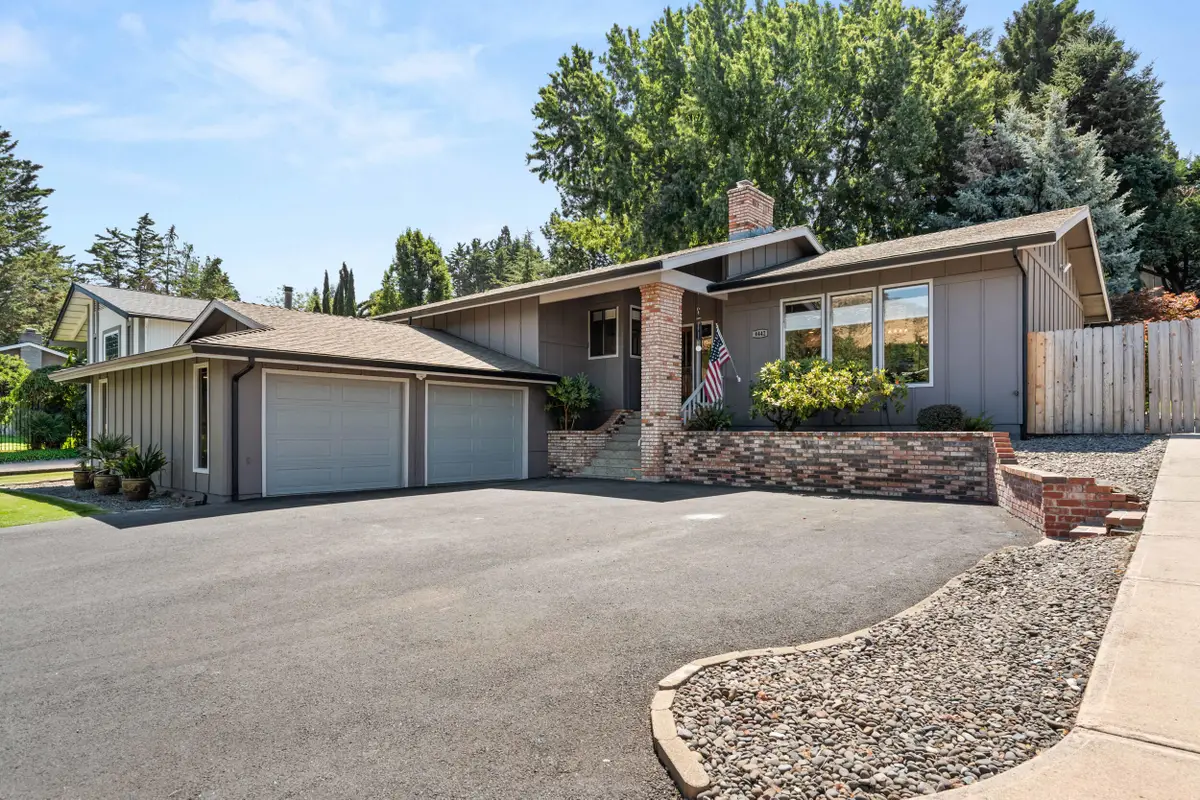
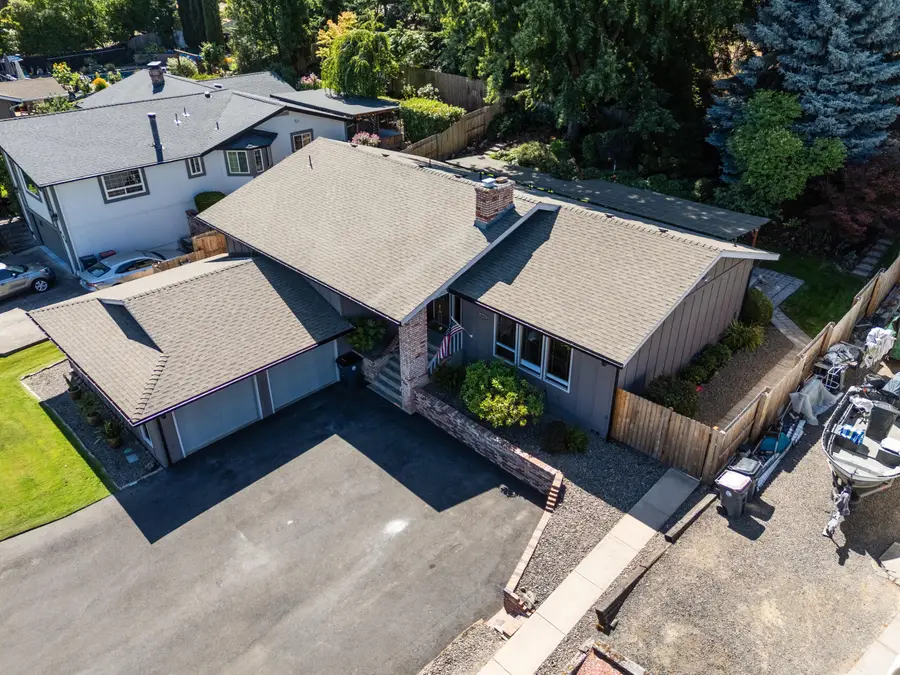

4442 Hillcrest,Medford, OR 97504
$475,000
- 3 Beds
- 2 Baths
- 1,764 sq. ft.
- Single family
- Active
Listed by:ellie george
Office:home quest realty
MLS#:220206632
Source:OR_SOMLS
Price summary
- Price:$475,000
- Price per sq. ft.:$269.27
About this home
Custom East Medford gem with a complete year round backyard oasis! Enjoy privacy among meticulously maintained landscaping, mature trees, Pami rock, and lawn—all from the expansive 11x50 ft covered Trex patio. New fence with steel posts and covered dog run. ADA wheelchair access through the back patio. Open-concept layout with expanded dining and living areas, newer paint and carpet (last 2 years), Gas Furnace, Gas Range, New Gas Fireplace. Kitchen features granite counters, soft-close drawers, pull-outs in the pantry, and custom spice racks in cabinet. Primary suite offers French doors to backyard, his-and-hers closets, updated vanity, and large tile walk-in shower. Indoor laundry with sink. Huge insulated garage with polycuramine floors, mini-split HVAC, LED lighting, reinforced attic storage, and 15x28 walk-in storage with mats and shelving. Ample parking for toys on asphalt driveway. Turn-key and beautifully maintained with views of RoxyAnn!
Contact an agent
Home facts
- Year built:1978
- Listing Id #:220206632
- Added:16 day(s) ago
- Updated:August 04, 2025 at 03:20 PM
Rooms and interior
- Bedrooms:3
- Total bathrooms:2
- Full bathrooms:2
- Living area:1,764 sq. ft.
Heating and cooling
- Cooling:Central Air, Ductless
- Heating:Ductless, Forced Air, Natural Gas
Structure and exterior
- Roof:Composition
- Year built:1978
- Building area:1,764 sq. ft.
- Lot area:0.27 Acres
Utilities
- Water:Public
- Sewer:Public Sewer
Finances and disclosures
- Price:$475,000
- Price per sq. ft.:$269.27
- Tax amount:$3,748 (2024)
New listings near 4442 Hillcrest
- New
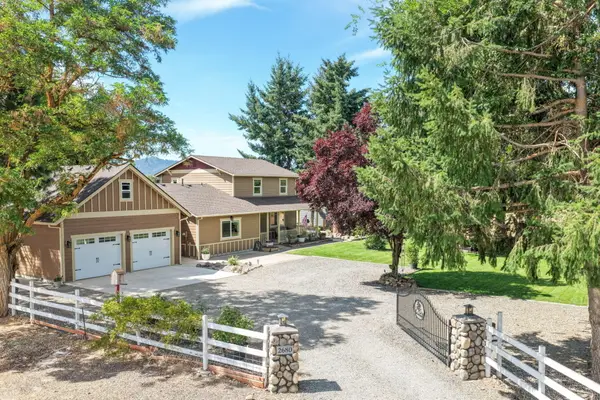 $939,900Active3 beds 3 baths2,138 sq. ft.
$939,900Active3 beds 3 baths2,138 sq. ft.2680 Willow, Medford, OR 97501
MLS# 220207652Listed by: JOHN L. SCOTT MEDFORD - New
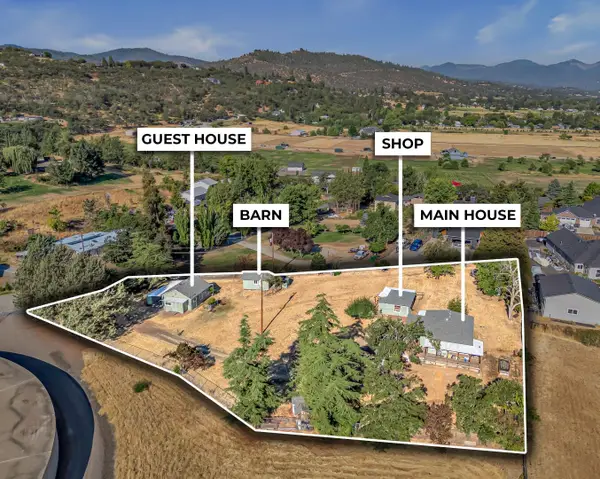 $450,000Active-- beds -- baths1,578 sq. ft.
$450,000Active-- beds -- baths1,578 sq. ft.1324 Vawter, Medford, OR 97501
MLS# 220207655Listed by: JOHN L. SCOTT MEDFORD - New
 $719,000Active4 beds 2 baths2,058 sq. ft.
$719,000Active4 beds 2 baths2,058 sq. ft.2749 Pronghorn, Medford, OR 97504
MLS# 220207661Listed by: RE/MAX PLATINUM - New
 $439,900Active4 beds 2 baths1,656 sq. ft.
$439,900Active4 beds 2 baths1,656 sq. ft.1924 Crestbrook, Medford, OR 97504
MLS# 220207650Listed by: HOME QUEST REALTY - New
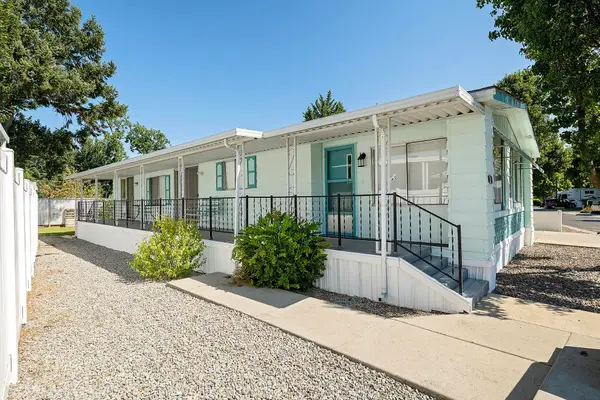 $89,000Active2 beds 2 baths1,368 sq. ft.
$89,000Active2 beds 2 baths1,368 sq. ft.4425 W Main, Medford, OR 97501
MLS# 220207636Listed by: COLDWELL BANKER PRO WEST R.E. - New
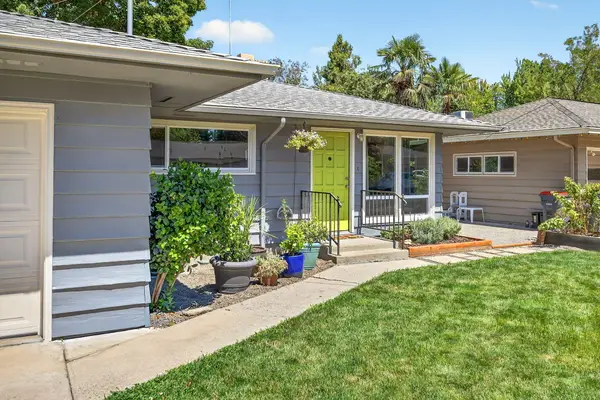 $368,000Active4 beds 2 baths1,225 sq. ft.
$368,000Active4 beds 2 baths1,225 sq. ft.1225 Fortune, Medford, OR 97504
MLS# 220207634Listed by: TOP AGENTS REAL ESTATE COMPANY - Open Sun, 12 to 2pmNew
 $380,000Active3 beds 3 baths1,280 sq. ft.
$380,000Active3 beds 3 baths1,280 sq. ft.1300 Dixie, Medford, OR 97501
MLS# 220207514Listed by: REALTY OF AMERICA, LLC - New
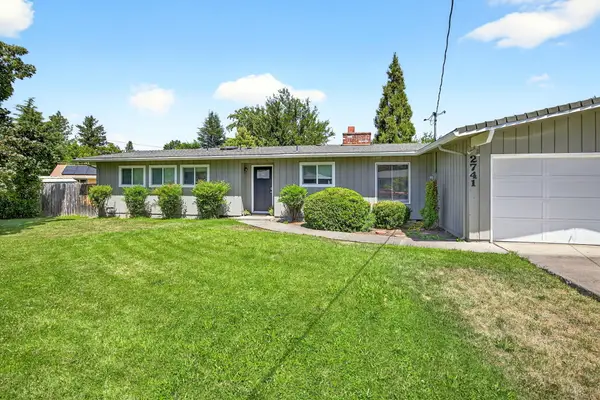 $369,000Active3 beds 2 baths1,190 sq. ft.
$369,000Active3 beds 2 baths1,190 sq. ft.2741 Ruth, Medford, OR 97504
MLS# 220207631Listed by: RE/MAX INTEGRITY - Open Sat, 12 to 2pmNew
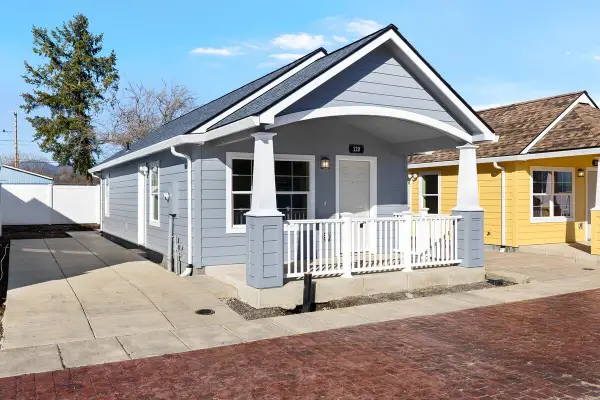 $188,000Active1 beds 1 baths626 sq. ft.
$188,000Active1 beds 1 baths626 sq. ft.215 New Spirit, Medford, OR 97501
MLS# 220207619Listed by: MORE REALTY - Open Sat, 12 to 2pmNew
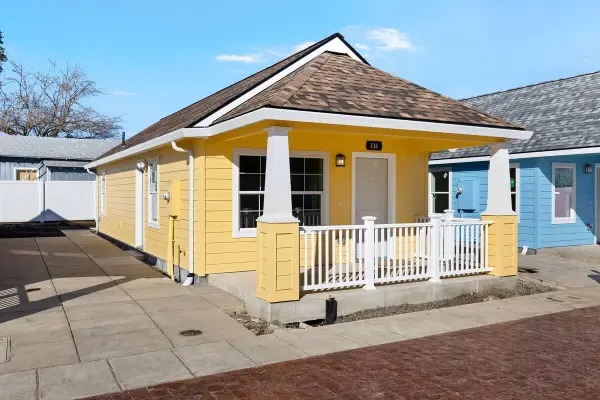 $188,000Active1 beds 1 baths626 sq. ft.
$188,000Active1 beds 1 baths626 sq. ft.211 New Spirit, Medford, OR 97501
MLS# 220207622Listed by: MORE REALTY

