503 Girard, Medford, OR 97504
Local realty services provided by:Better Homes and Gardens Real Estate Equinox

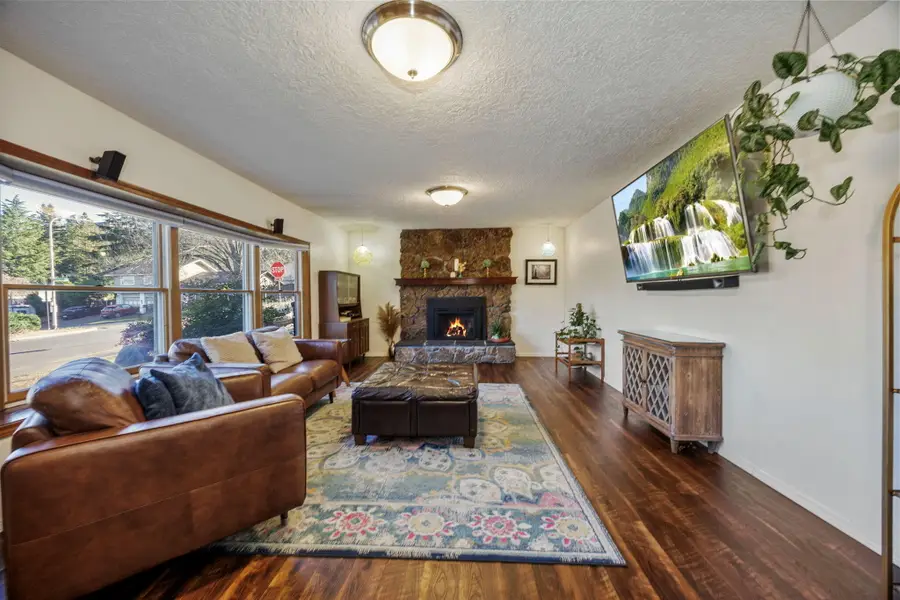
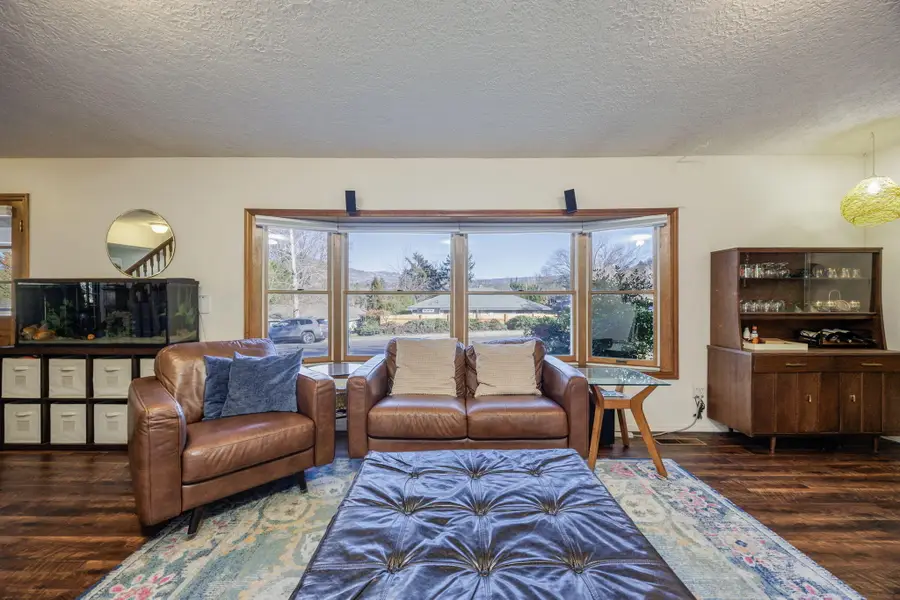
503 Girard,Medford, OR 97504
$525,000
- 4 Beds
- 3 Baths
- 2,538 sq. ft.
- Single family
- Active
Listed by:deanna & dyan5414144663
Office:john l. scott ashland
MLS#:220206211
Source:OR_SOMLS
Price summary
- Price:$525,000
- Price per sq. ft.:$206.86
About this home
Located in a desirable East Medford neighborhood, this beautifully designed 4-bedroom corner lot home offers a versatile floor plan with main-level living, including a spacious primary suite. The welcoming entry leads to an oversized living room with wood-framed windows and a rock-surround fireplace. The open kitchen features tile flooring, ample counter and cabinet space, and bar seating flowing into the dining area and family room with a brick fireplace. The upper level includes three more bedrooms and a full bathroom, perfect for added comfort and flexibility. The low-maintenance backyard includes raised garden beds and offers privacy perfect for outdoor entertaining. Additional features include an oversized two-car garage and RV parking. Don't miss the opportunity to tour this thoughtfully designed home in a well-established neighborhood. Welcome Home!
Contact an agent
Home facts
- Year built:1978
- Listing Id #:220206211
- Added:23 day(s) ago
- Updated:August 03, 2025 at 03:11 PM
Rooms and interior
- Bedrooms:4
- Total bathrooms:3
- Full bathrooms:2
- Half bathrooms:1
- Living area:2,538 sq. ft.
Heating and cooling
- Cooling:Central Air, Ductless
- Heating:Ductless, Electric, Forced Air
Structure and exterior
- Roof:Tile
- Year built:1978
- Building area:2,538 sq. ft.
- Lot area:0.22 Acres
Utilities
- Water:Public
- Sewer:Public Sewer
Finances and disclosures
- Price:$525,000
- Price per sq. ft.:$206.86
- Tax amount:$4,786 (2024)
New listings near 503 Girard
- New
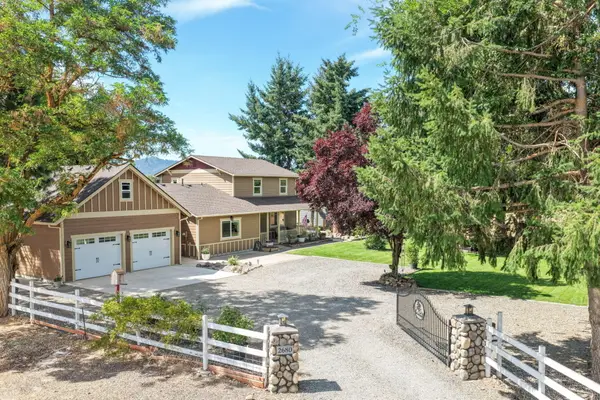 $939,900Active3 beds 3 baths2,138 sq. ft.
$939,900Active3 beds 3 baths2,138 sq. ft.2680 Willow, Medford, OR 97501
MLS# 220207652Listed by: JOHN L. SCOTT MEDFORD - New
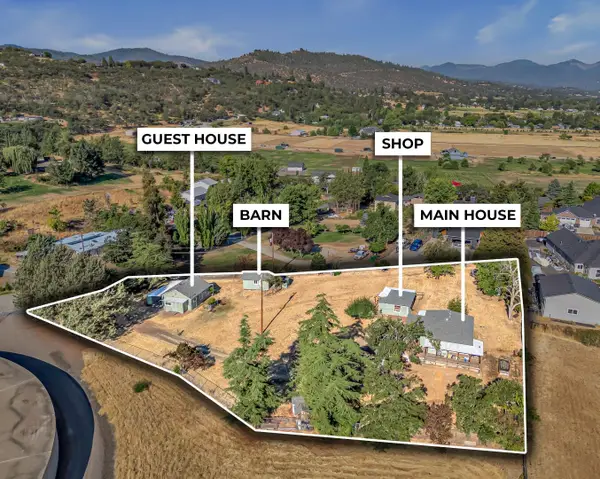 $450,000Active-- beds -- baths1,578 sq. ft.
$450,000Active-- beds -- baths1,578 sq. ft.1324 Vawter, Medford, OR 97501
MLS# 220207655Listed by: JOHN L. SCOTT MEDFORD - New
 $719,000Active4 beds 2 baths2,058 sq. ft.
$719,000Active4 beds 2 baths2,058 sq. ft.2749 Pronghorn, Medford, OR 97504
MLS# 220207661Listed by: RE/MAX PLATINUM - New
 $439,900Active4 beds 2 baths1,656 sq. ft.
$439,900Active4 beds 2 baths1,656 sq. ft.1924 Crestbrook, Medford, OR 97504
MLS# 220207650Listed by: HOME QUEST REALTY - New
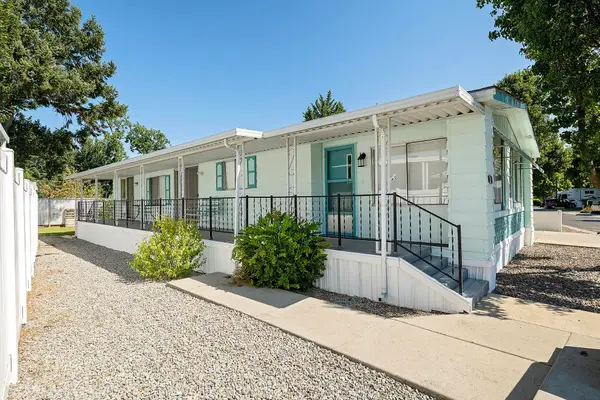 $89,000Active2 beds 2 baths1,368 sq. ft.
$89,000Active2 beds 2 baths1,368 sq. ft.4425 W Main, Medford, OR 97501
MLS# 220207636Listed by: COLDWELL BANKER PRO WEST R.E. - New
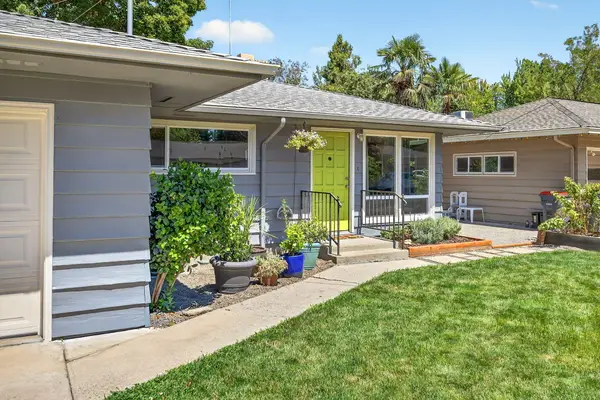 $368,000Active4 beds 2 baths1,225 sq. ft.
$368,000Active4 beds 2 baths1,225 sq. ft.1225 Fortune, Medford, OR 97504
MLS# 220207634Listed by: TOP AGENTS REAL ESTATE COMPANY - Open Sun, 12 to 2pmNew
 $380,000Active3 beds 3 baths1,280 sq. ft.
$380,000Active3 beds 3 baths1,280 sq. ft.1300 Dixie, Medford, OR 97501
MLS# 220207514Listed by: REALTY OF AMERICA, LLC - New
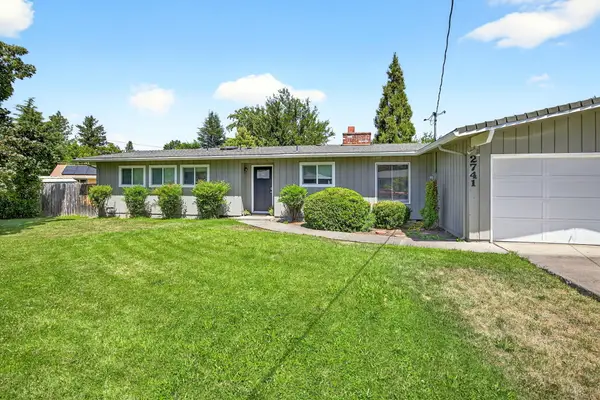 $369,000Active3 beds 2 baths1,190 sq. ft.
$369,000Active3 beds 2 baths1,190 sq. ft.2741 Ruth, Medford, OR 97504
MLS# 220207631Listed by: RE/MAX INTEGRITY - Open Sat, 12 to 2pmNew
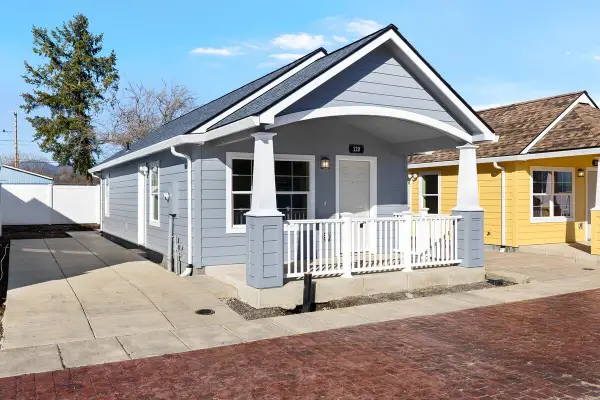 $188,000Active1 beds 1 baths626 sq. ft.
$188,000Active1 beds 1 baths626 sq. ft.215 New Spirit, Medford, OR 97501
MLS# 220207619Listed by: MORE REALTY - Open Sat, 12 to 2pmNew
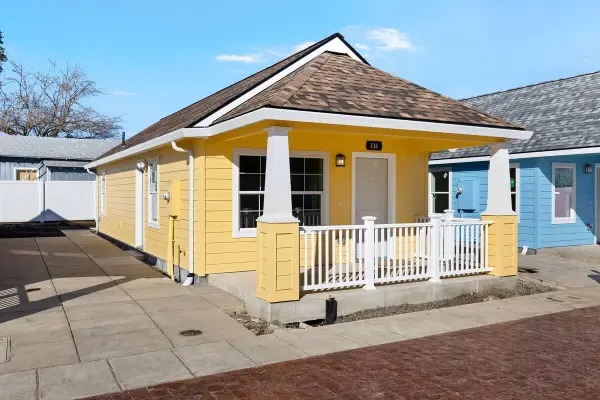 $188,000Active1 beds 1 baths626 sq. ft.
$188,000Active1 beds 1 baths626 sq. ft.211 New Spirit, Medford, OR 97501
MLS# 220207622Listed by: MORE REALTY

