518 Autumn Hills, Medford, OR 97504
Local realty services provided by:Better Homes and Gardens Real Estate Equinox
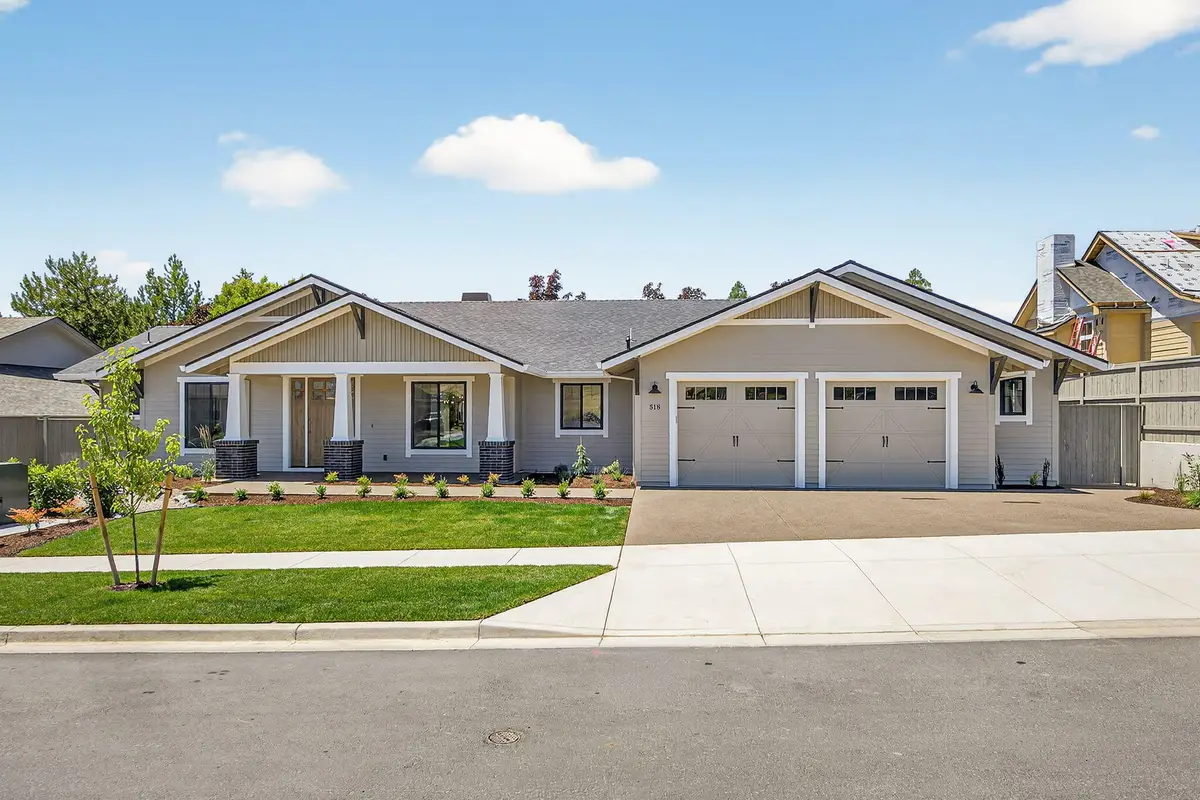
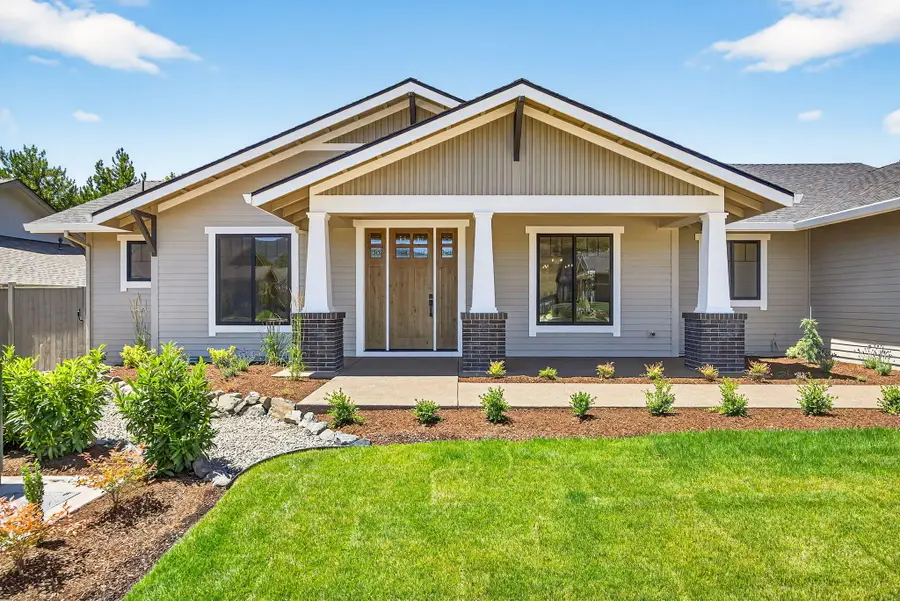
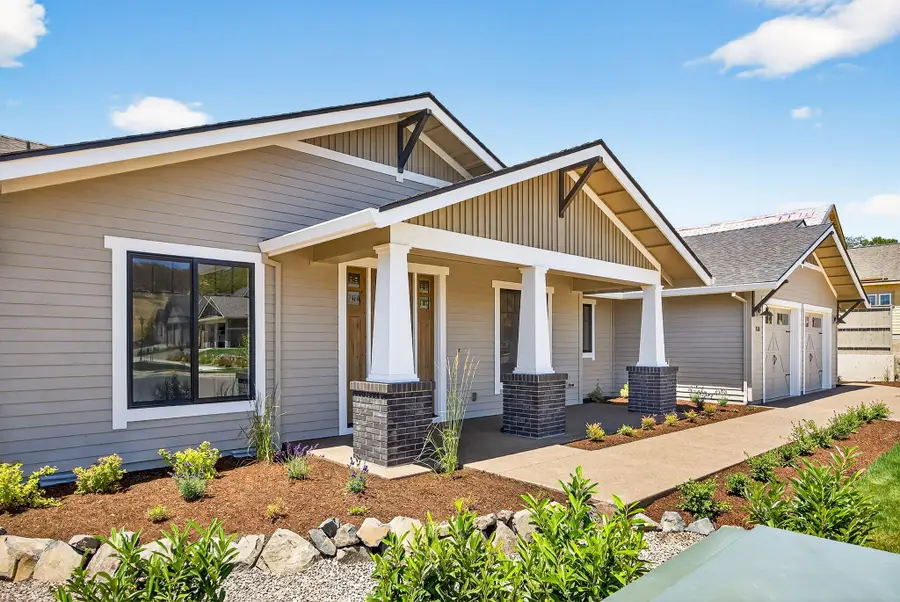
518 Autumn Hills,Medford, OR 97504
$890,000
- 4 Beds
- 3 Baths
- 2,718 sq. ft.
- Single family
- Pending
Listed by:shannon mahar-krug541-840-7225
Office:john l. scott medford
MLS#:220205006
Source:OR_SOMLS
Price summary
- Price:$890,000
- Price per sq. ft.:$327.45
About this home
New 2025 Construction by Mahar Homes, Inc. This beautiful single-level Craftsman in East Medford's Summerfield neighborhood showcases the quality and design Mahar is known for. Light, bright, and stylish, it features light wood floors, quartz countertops, an island kitchen with butler's pantry, vaulted ceilings, and custom cabinetry. The open great room centers around a gas fireplace, and designer tile enhances the bathrooms and laundry room. Includes wide baseboards, wood-wrapped windows, and a Jack and Jill bath layout. The private primary suite offers a spa-like bath with a floating tub and walk-in closet. A large laundry with built-in mudroom and an oversized two-car garage with shop space for flexibility. The covered patio is ideal for summer evenings and entertaining. Milgard windows, HardiePlank siding, tankless water heater. Fully landscaped, fenced, and Earth Advantage Certified. Listing agent is related to seller.
Contact an agent
Home facts
- Year built:2025
- Listing Id #:220205006
- Added:44 day(s) ago
- Updated:August 14, 2025 at 10:56 PM
Rooms and interior
- Bedrooms:4
- Total bathrooms:3
- Full bathrooms:3
- Living area:2,718 sq. ft.
Heating and cooling
- Cooling:Central Air, ENERGY STAR Qualified Equipment
- Heating:ENERGY STAR Qualified Equipment, Forced Air, Natural Gas
Structure and exterior
- Roof:Composition
- Year built:2025
- Building area:2,718 sq. ft.
- Lot area:0.23 Acres
Utilities
- Water:Public
- Sewer:Public Sewer
Finances and disclosures
- Price:$890,000
- Price per sq. ft.:$327.45
- Tax amount:$1,446 (2024)
New listings near 518 Autumn Hills
- New
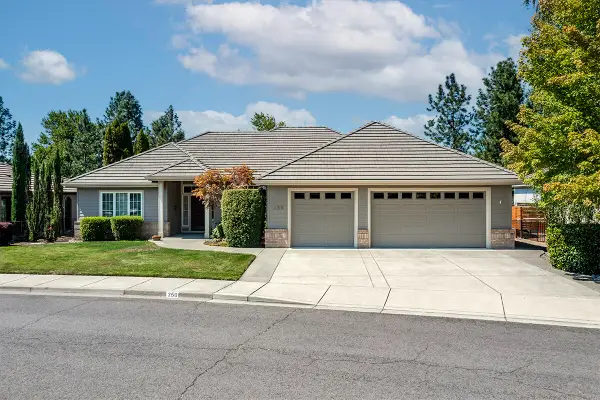 $975,000Active3 beds 3 baths2,447 sq. ft.
$975,000Active3 beds 3 baths2,447 sq. ft.250 Briarwood, Medford, OR 97504
MLS# 220207695Listed by: JOHN L. SCOTT MEDFORD - New
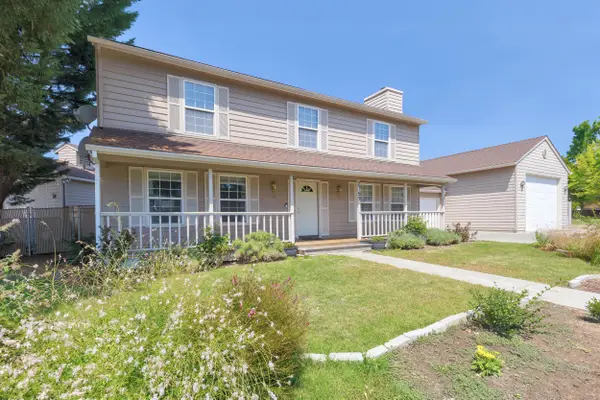 $729,000Active3 beds 3 baths2,881 sq. ft.
$729,000Active3 beds 3 baths2,881 sq. ft.2769 Stonebrook, Medford, OR 97504
MLS# 220207699Listed by: CENTURY 21 JC JONES AMERICAN DREAM - New
 $968,000Active3 beds 3 baths2,254 sq. ft.
$968,000Active3 beds 3 baths2,254 sq. ft.4781 Coleman Creek, Medford, OR 97501
MLS# 220206101Listed by: JOHN L. SCOTT MEDFORD - New
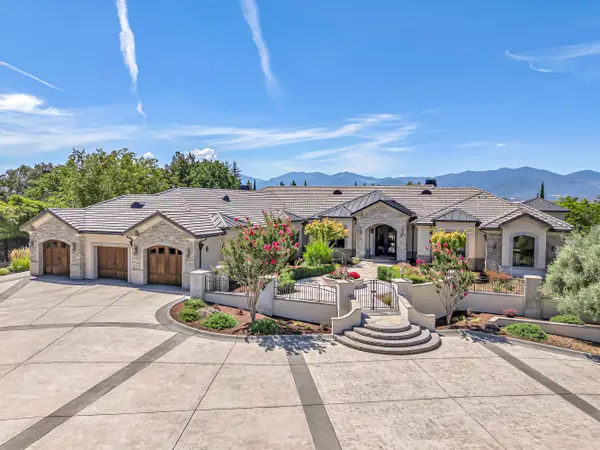 $2,000,000Active4 beds 5 baths5,820 sq. ft.
$2,000,000Active4 beds 5 baths5,820 sq. ft.245 Yale, Medford, OR 97504
MLS# 220207678Listed by: JOHN L. SCOTT MEDFORD - New
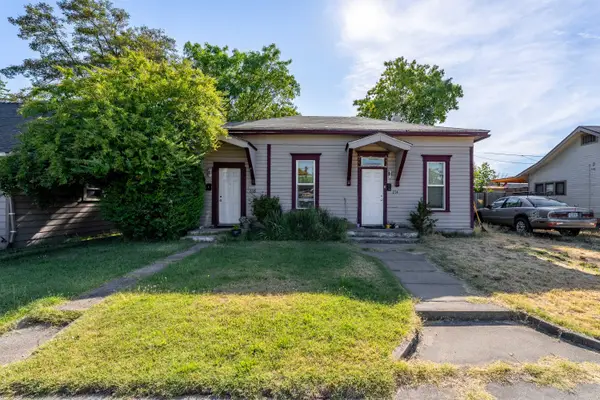 $450,000Active-- beds -- baths2,124 sq. ft.
$450,000Active-- beds -- baths2,124 sq. ft.214 N Peach, Medford, OR 97501
MLS# 220207679Listed by: EXP REALTY, LLC - New
 $409,000Active3 beds 2 baths1,267 sq. ft.
$409,000Active3 beds 2 baths1,267 sq. ft.2378 Happy Valley, Medford, OR 97501
MLS# 220207664Listed by: LAND LEADER - New
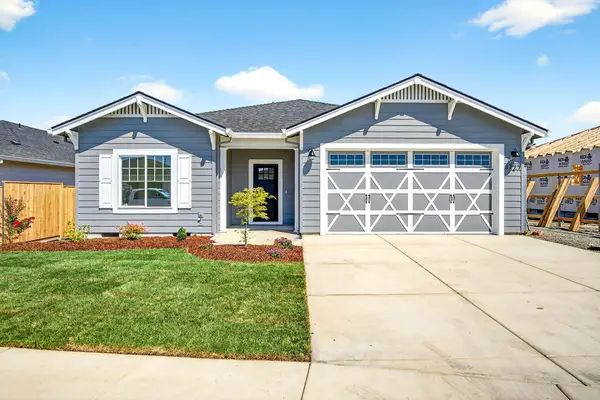 $502,900Active3 beds 2 baths1,536 sq. ft.
$502,900Active3 beds 2 baths1,536 sq. ft.3727 Carlin, Medford, OR 97504
MLS# 220207674Listed by: JOHN L. SCOTT MEDFORD - New
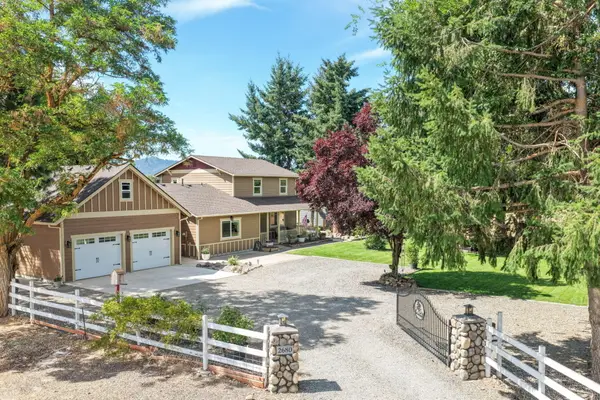 $939,900Active3 beds 3 baths2,138 sq. ft.
$939,900Active3 beds 3 baths2,138 sq. ft.2680 Willow, Medford, OR 97501
MLS# 220207652Listed by: JOHN L. SCOTT MEDFORD - New
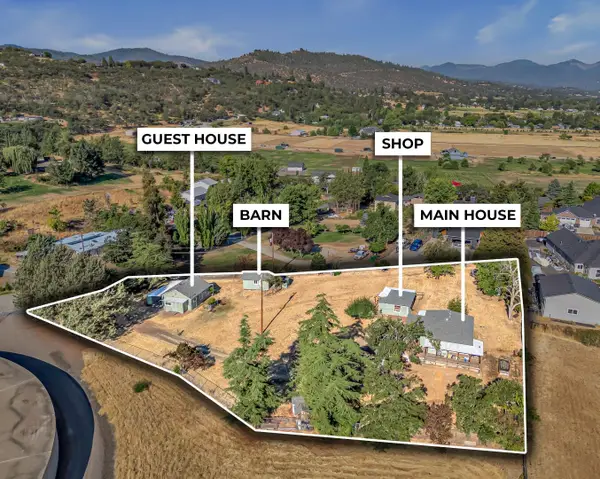 $450,000Active-- beds -- baths1,578 sq. ft.
$450,000Active-- beds -- baths1,578 sq. ft.1324 Vawter, Medford, OR 97501
MLS# 220207655Listed by: JOHN L. SCOTT MEDFORD - New
 $719,000Active4 beds 2 baths2,058 sq. ft.
$719,000Active4 beds 2 baths2,058 sq. ft.2749 Pronghorn, Medford, OR 97504
MLS# 220207661Listed by: RE/MAX PLATINUM
