1154 SW 2nd Ave., Ontario, OR 97914
Local realty services provided by:Better Homes and Gardens Real Estate 43° North
1154 SW 2nd Ave.,Ontario, OR 97914
$389,000
- 3 Beds
- 2 Baths
- 2,968 sq. ft.
- Single family
- Active
Listed by:kim bruce
Office:goldwings real estate group
MLS#:98958658
Source:ID_IMLS
Price summary
- Price:$389,000
- Price per sq. ft.:$131.06
About this home
Classic Sweetheart of Ontario Cottage Style Home that is located in the center of town and has been renovated to be such a comfortable, classy, super livable home. The yard is gorgeous and offers outside living to add to the comforts of the inside living. There is so much to love about the mature landscaping, the warm feeling you get when you are on the property and the care that has been given to this home over the years. Main level offers a beautiful kitchen, dining, living spaces, a library wall, cozy den and gas fireplace. Downstairs there is a family room, 2 rooms ( one has ingress egress window, the other does not ) Three is also a 2nd office room in the basement that has wood paneling, a nice rich feeling and a storage closet. The Utility room is nice and large. Both bathrooms are GORGEOUS! Check out the photos of these showers!!! Composite deck off the kitchen door to step into your outside living space. Stepping stones, pathways and landscaping. An area for a firepit and 4 storage sheds!
Contact an agent
Home facts
- Year built:1925
- Listing ID #:98958658
- Added:59 day(s) ago
- Updated:October 17, 2025 at 02:25 PM
Rooms and interior
- Bedrooms:3
- Total bathrooms:2
- Full bathrooms:2
- Living area:2,968 sq. ft.
Heating and cooling
- Cooling:Central Air, Wall/Window Unit(s)
- Heating:Baseboard, Forced Air, Natural Gas, Wall Furnace
Structure and exterior
- Roof:Architectural Style, Composition
- Year built:1925
- Building area:2,968 sq. ft.
- Lot area:0.2 Acres
Schools
- High school:Ontario
- Middle school:Ontario Jr High
- Elementary school:Ontario
Utilities
- Water:City Service
Finances and disclosures
- Price:$389,000
- Price per sq. ft.:$131.06
- Tax amount:$1,959 (2024)
New listings near 1154 SW 2nd Ave.
- New
 $225,000Active28.15 Acres
$225,000Active28.15 AcresTaxLot 400 Foothill Dr, Ontario, OR 97914
MLS# 98964864Listed by: MALHEUR REALTY - New
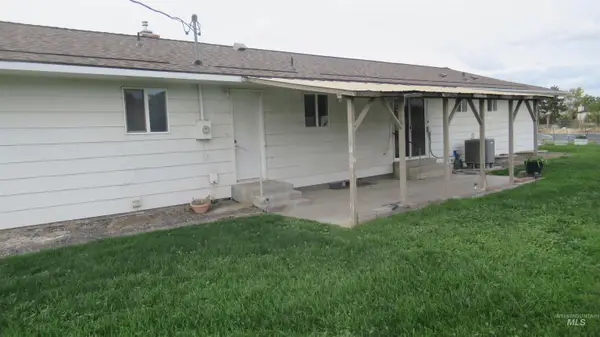 $410,000Active5 beds 3 baths2,885 sq. ft.
$410,000Active5 beds 3 baths2,885 sq. ft.1317 SW 30 Th Street, Ontario, OR 97914
MLS# 98964571Listed by: AG REALTY GROUP LLC - New
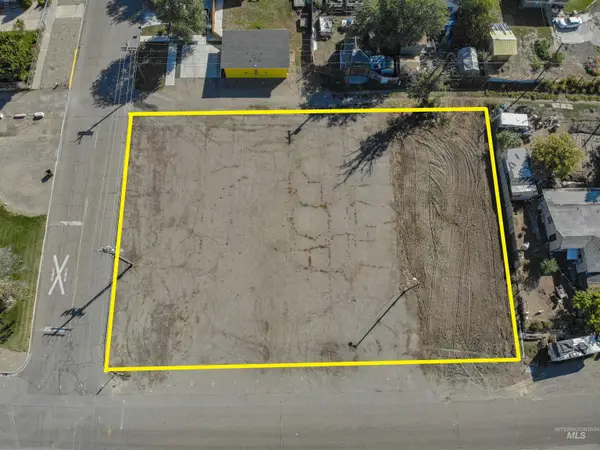 $155,000Active0.48 Acres
$155,000Active0.48 Acres3 lots At Corner Of Se 6th Ave & Se 1st St, Ontario, OR 97914
MLS# 98964384Listed by: COLDWELL BANKER/CLASSIC PROPER - New
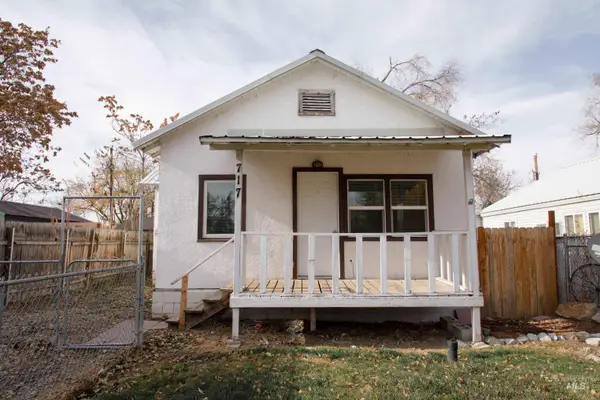 $179,000Active2 beds 1 baths730 sq. ft.
$179,000Active2 beds 1 baths730 sq. ft.717 NW 2nd St, Ontario, OR 97914
MLS# 98964404Listed by: FOUR STAR REAL ESTATE - New
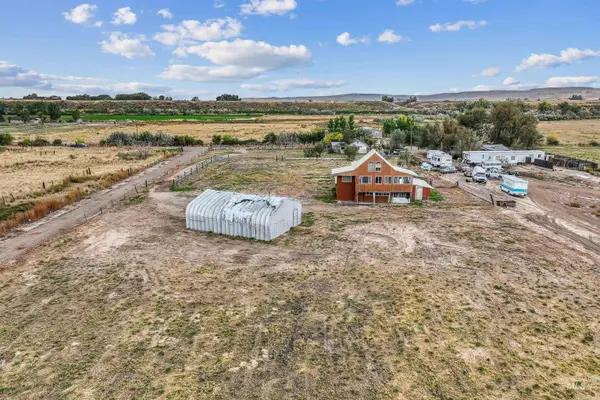 $215,000Active2 beds 1 baths2,000 sq. ft.
$215,000Active2 beds 1 baths2,000 sq. ft.440 Peach Road, Ontario, OR 97914
MLS# 98964380Listed by: KELLER WILLIAMS FOUR RIVERS, LLC - New
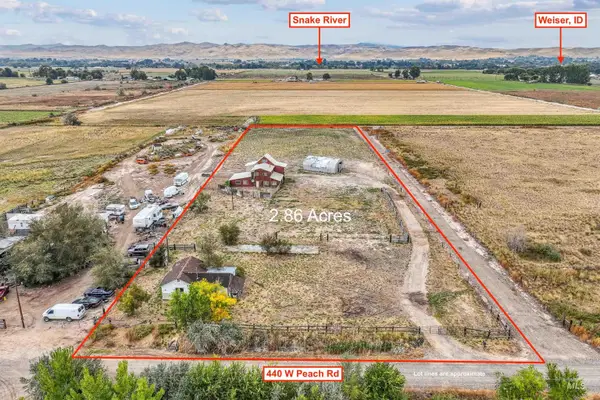 $215,000Active2.86 Acres
$215,000Active2.86 Acres440 Peach Road, Ontario, OR 97914
MLS# 98964382Listed by: KELLER WILLIAMS FOUR RIVERS, LLC - New
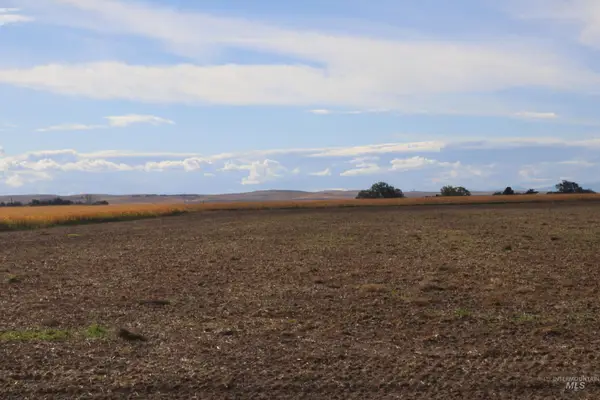 $1Active4 beds 2 baths1,486 sq. ft.
$1Active4 beds 2 baths1,486 sq. ft.4465 Oak Road, Ontario, OR 97914
MLS# 98964332Listed by: KNIPE LAND COMPANY - New
 $325,000Active3 beds 2 baths1,138 sq. ft.
$325,000Active3 beds 2 baths1,138 sq. ft.1370 SW 11th St, Ontario, OR 97914
MLS# 98964296Listed by: BERKSHIRE HATHAWAY HOMESERVICES SILVERHAWK REALTY - New
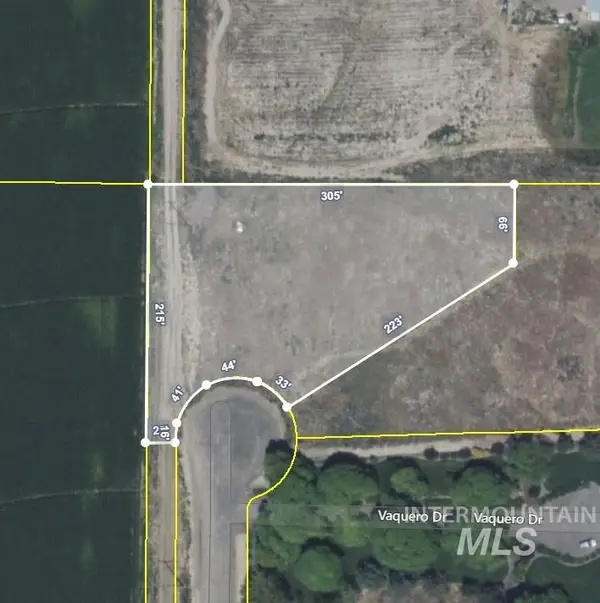 $90,000Active1 Acres
$90,000Active1 AcresTBD Casa Rio Drive Lot 7900, Ontario, OR 97914
MLS# 98964027Listed by: TRUE NORTH REAL ESTATE GROUP, LLC - New
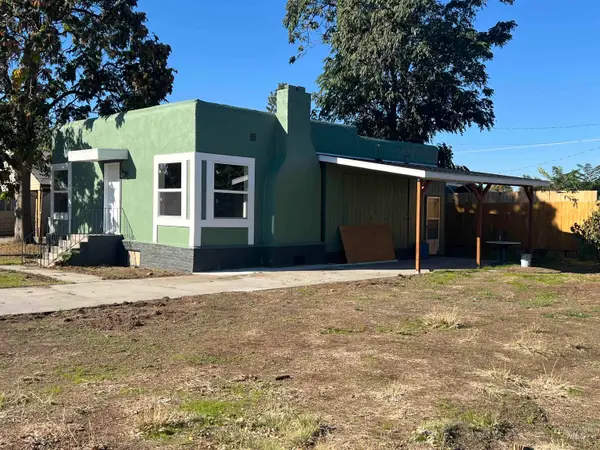 $279,900Active4 beds 2 baths2,030 sq. ft.
$279,900Active4 beds 2 baths2,030 sq. ft.687 NW 2nd St, Ontario, OR 97914
MLS# 98963897Listed by: HUNTER OF HOMES, LLC
