1224 SW 12th St., Ontario, OR 97914
Local realty services provided by:Better Homes and Gardens Real Estate 43° North
1224 SW 12th St.,Ontario, OR 97914
$292,500
- 3 Beds
- 2 Baths
- 1,431 sq. ft.
- Single family
- Pending
Listed by:kellie robinson
Office:true north real estate group, llc.
MLS#:98960121
Source:ID_IMLS
Price summary
- Price:$292,500
- Price per sq. ft.:$204.4
About this home
This is a super cute home in a mature neighborhood with lots of pride of ownership! With a corner lot there is tons of on street parking and a side driveway for extra parking to go along with the parking in front of the garage. There is a nice sized yard, mature landscaping, and a quiet neighborhood. Inside you will find laminate flooring, newer carpet, and an updated master bathroom. The home sits perfectly near all schools, amenities, shopping, and close to I-84 access. There is central heat and air in this home, so you'll be cozy year round! The bedrooms offer a comfortable size, the kitchen is functional, and the living room has a big window to let in tons of natural light. This home is a perfect starter home and it is completely ready for its new buyer to make it their own. Whether you're a first time home buyer, an investor, or new to the area, this home won't last long!
Contact an agent
Home facts
- Year built:1971
- Listing ID #:98960121
- Added:44 day(s) ago
- Updated:October 17, 2025 at 07:35 AM
Rooms and interior
- Bedrooms:3
- Total bathrooms:2
- Full bathrooms:2
- Living area:1,431 sq. ft.
Heating and cooling
- Cooling:Central Air
- Heating:Forced Air, Natural Gas
Structure and exterior
- Roof:Architectural Style
- Year built:1971
- Building area:1,431 sq. ft.
- Lot area:0.17 Acres
Schools
- High school:Ontario
- Middle school:Ontario Jr High
- Elementary school:Ontario
Utilities
- Water:City Service
Finances and disclosures
- Price:$292,500
- Price per sq. ft.:$204.4
- Tax amount:$1,931 (2024)
New listings near 1224 SW 12th St.
- New
 $225,000Active28.15 Acres
$225,000Active28.15 AcresTaxLot 400 Foothill Dr, Ontario, OR 97914
MLS# 98964864Listed by: MALHEUR REALTY - New
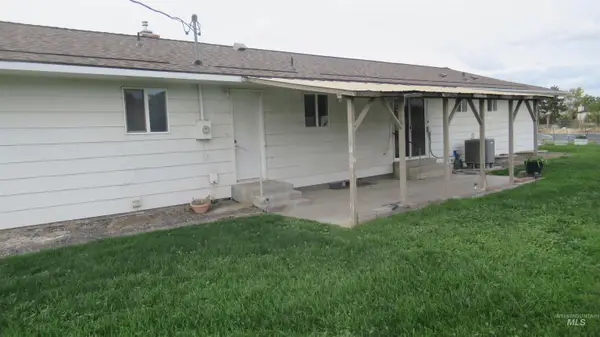 $410,000Active5 beds 3 baths2,885 sq. ft.
$410,000Active5 beds 3 baths2,885 sq. ft.1317 SW 30 Th Street, Ontario, OR 97914
MLS# 98964571Listed by: AG REALTY GROUP LLC - New
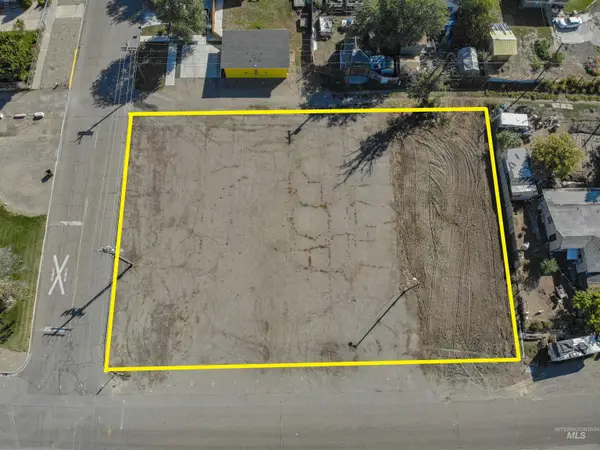 $155,000Active0.48 Acres
$155,000Active0.48 Acres3 lots At Corner Of Se 6th Ave & Se 1st St, Ontario, OR 97914
MLS# 98964384Listed by: COLDWELL BANKER/CLASSIC PROPER - New
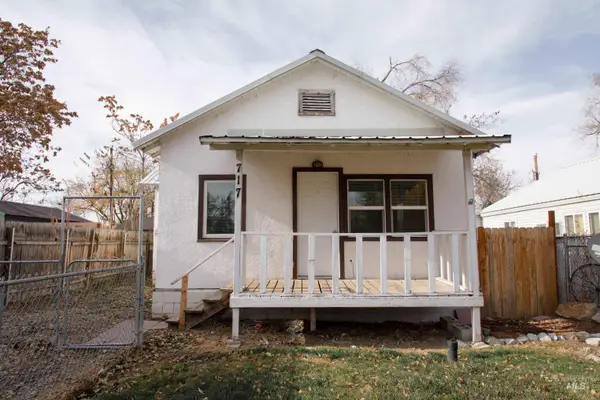 $179,000Active2 beds 1 baths730 sq. ft.
$179,000Active2 beds 1 baths730 sq. ft.717 NW 2nd St, Ontario, OR 97914
MLS# 98964404Listed by: FOUR STAR REAL ESTATE - New
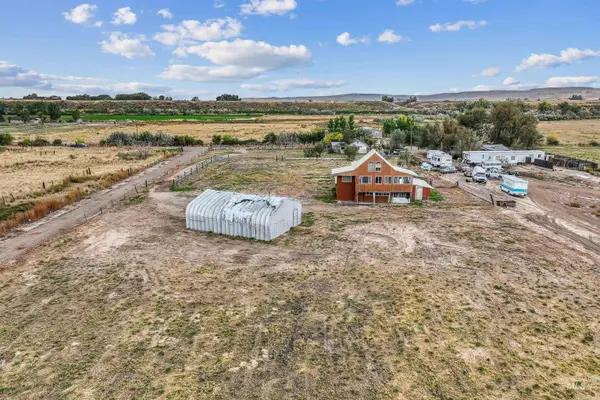 $215,000Active2 beds 1 baths2,000 sq. ft.
$215,000Active2 beds 1 baths2,000 sq. ft.440 Peach Road, Ontario, OR 97914
MLS# 98964380Listed by: KELLER WILLIAMS FOUR RIVERS, LLC - New
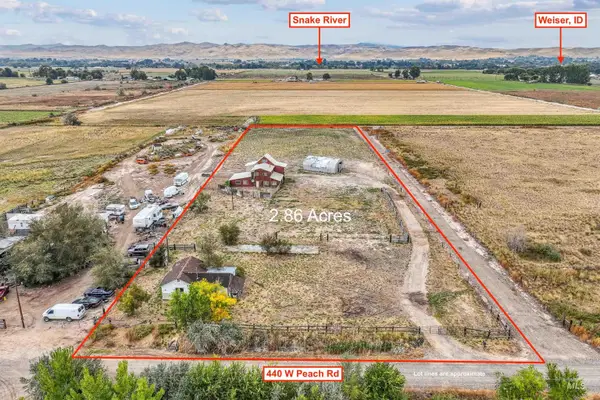 $215,000Active2.86 Acres
$215,000Active2.86 Acres440 Peach Road, Ontario, OR 97914
MLS# 98964382Listed by: KELLER WILLIAMS FOUR RIVERS, LLC - New
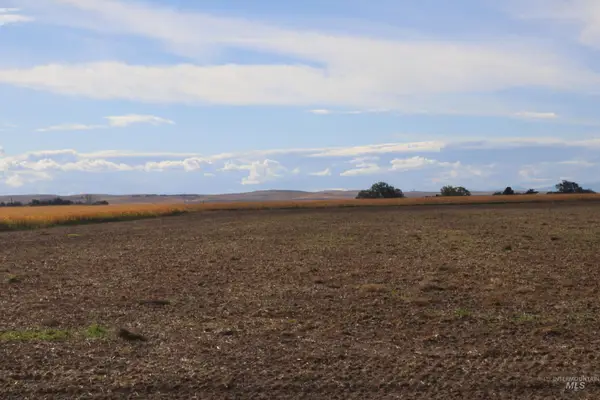 $1Active4 beds 2 baths1,486 sq. ft.
$1Active4 beds 2 baths1,486 sq. ft.4465 Oak Road, Ontario, OR 97914
MLS# 98964332Listed by: KNIPE LAND COMPANY - New
 $325,000Active3 beds 2 baths1,138 sq. ft.
$325,000Active3 beds 2 baths1,138 sq. ft.1370 SW 11th St, Ontario, OR 97914
MLS# 98964296Listed by: BERKSHIRE HATHAWAY HOMESERVICES SILVERHAWK REALTY - New
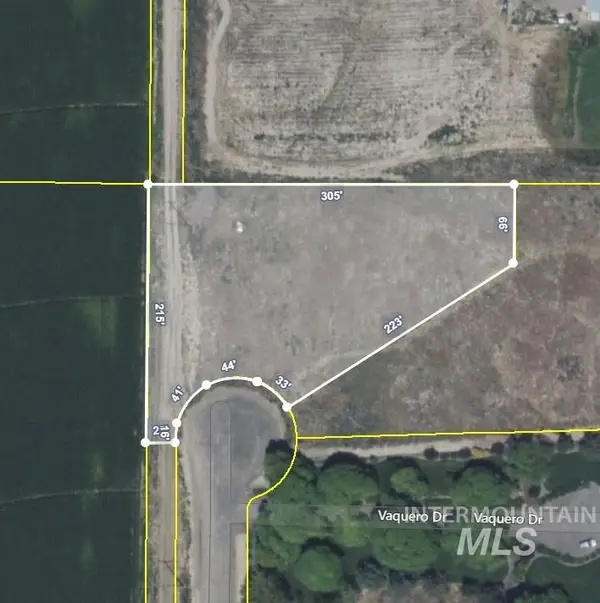 $90,000Active1 Acres
$90,000Active1 AcresTBD Casa Rio Drive Lot 7900, Ontario, OR 97914
MLS# 98964027Listed by: TRUE NORTH REAL ESTATE GROUP, LLC - New
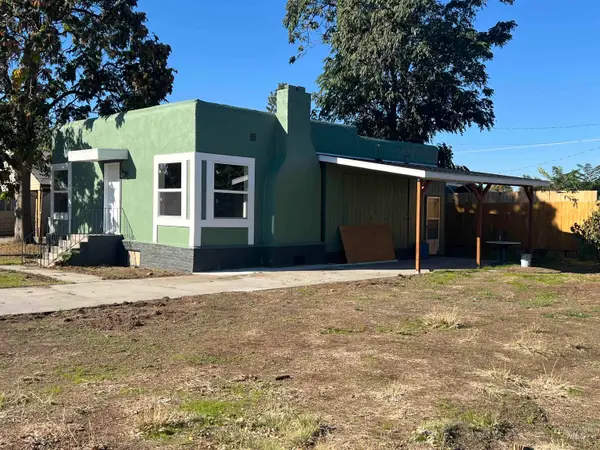 $279,900Active4 beds 2 baths2,030 sq. ft.
$279,900Active4 beds 2 baths2,030 sq. ft.687 NW 2nd St, Ontario, OR 97914
MLS# 98963897Listed by: HUNTER OF HOMES, LLC
