1251 Phillips Cir, Ontario, OR 97914
Local realty services provided by:Better Homes and Gardens Real Estate 43° North
1251 Phillips Cir,Ontario, OR 97914
$299,000
- 2 Beds
- 2 Baths
- 1,070 sq. ft.
- Single family
- Active
Listed by: rebecca knottMain: 208-941-2160
Office: tailored real estate, llc.
MLS#:98959613
Source:ID_IMLS
Price summary
- Price:$299,000
- Price per sq. ft.:$279.44
- Monthly HOA dues:$25
About this home
Welcome to this beautiful new community! You'll be in awe of this move-in ready home that features a single level, open concept floor plan, 9' ceilings and an elegant tray ceiling in the living room. Recessed lighting, LVP flooring and quartz countertops throughout. The kitchen includes ample cabinet space, soft close cabinets, under cabinet lighting, quartz countertops with beautiful tile backsplash and an extra large breakfast bar. The master bedroom includes exterior door access and a spacious bathroom with a fully tiled walk-in shower. The 2nd bedroom includes its own private exterior access door. Backdoor patio, covered front porch, freshly painted interior, natural gas utilities, garage, privacy vinyl fencing and a fully landscaped, low maintenance yard. Stainless steel dog washing station included! A private and quiet setting that will not disappoint in this lovely community.
Contact an agent
Home facts
- Year built:2023
- Listing ID #:98959613
- Added:104 day(s) ago
- Updated:December 04, 2025 at 03:09 PM
Rooms and interior
- Bedrooms:2
- Total bathrooms:2
- Full bathrooms:2
- Living area:1,070 sq. ft.
Heating and cooling
- Cooling:Central Air
- Heating:Forced Air, Natural Gas
Structure and exterior
- Roof:Architectural Style
- Year built:2023
- Building area:1,070 sq. ft.
- Lot area:0.09 Acres
Schools
- High school:Ontario
- Middle school:Ontario Jr High
- Elementary school:Ontario
Utilities
- Water:City Service
Finances and disclosures
- Price:$299,000
- Price per sq. ft.:$279.44
- Tax amount:$2,363 (2024)
New listings near 1251 Phillips Cir
- New
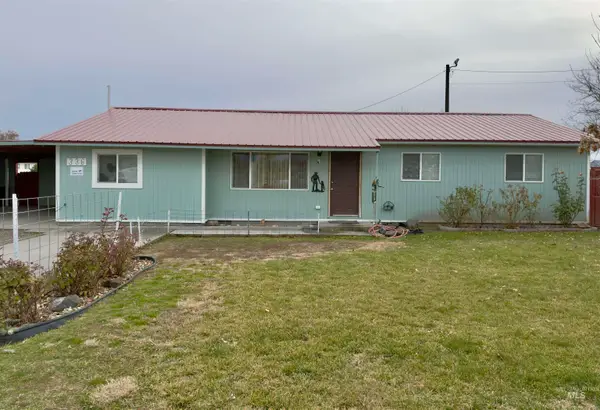 $299,000Active4 beds 2 baths
$299,000Active4 beds 2 baths336 NW 11th Ave, Ontario, OR 97914
MLS# 98969395Listed by: TRUE NORTH REAL ESTATE GROUP, LLC - New
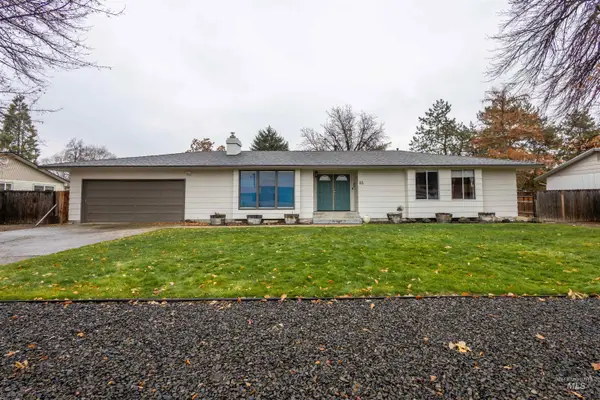 $449,000Active5 beds 3 baths2,635 sq. ft.
$449,000Active5 beds 3 baths2,635 sq. ft.85 NW 16th St, Ontario, OR 97914
MLS# 98969281Listed by: BLACK DIAMOND HOMES AND LAND 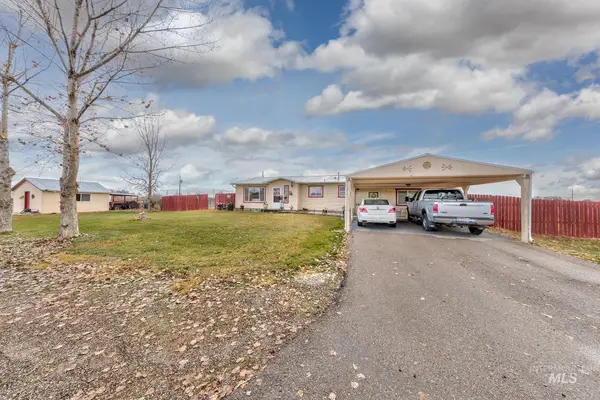 $425,000Active4 beds 2 baths1,708 sq. ft.
$425,000Active4 beds 2 baths1,708 sq. ft.393 Tuttle Dr, Ontario, OR 97914
MLS# 98968567Listed by: SILVERCREEK REALTY GROUP - OREGON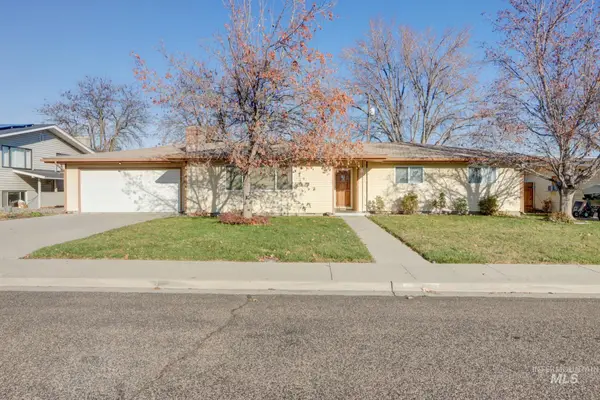 $358,000Active3 beds 2 baths1,885 sq. ft.
$358,000Active3 beds 2 baths1,885 sq. ft.1235 Moore Way, Ontario, OR 97914
MLS# 98968554Listed by: TRUE NORTH REAL ESTATE GROUP, LLC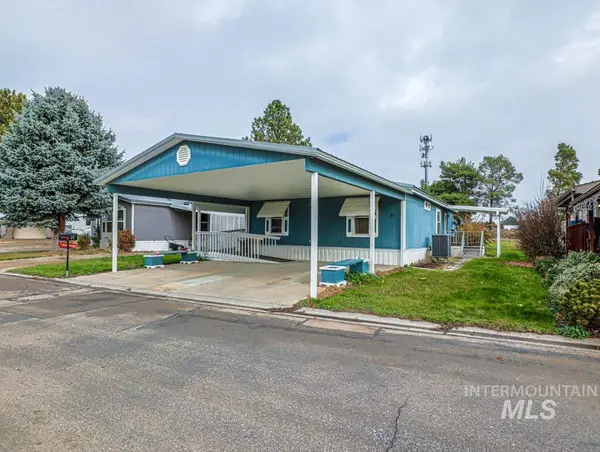 $105,000Active3 beds 2 baths1,040 sq. ft.
$105,000Active3 beds 2 baths1,040 sq. ft.25 Freedom Dr., Ontario, OR 97914
MLS# 98968438Listed by: TRUE NORTH REAL ESTATE GROUP, LLC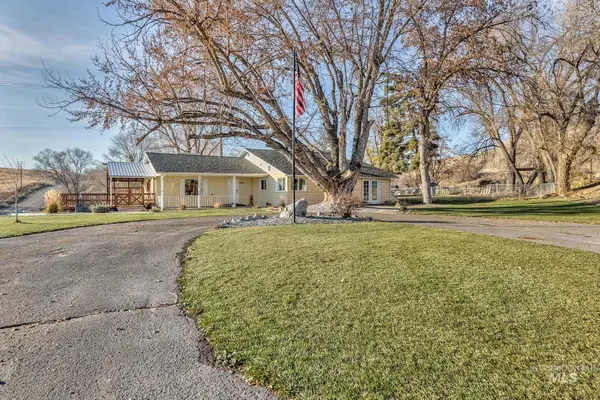 $460,000Active4 beds 2 baths3,292 sq. ft.
$460,000Active4 beds 2 baths3,292 sq. ft.4555 Hyline Rd, Ontario, OR 97914
MLS# 98968389Listed by: HOMES INTERNATIONAL OREGON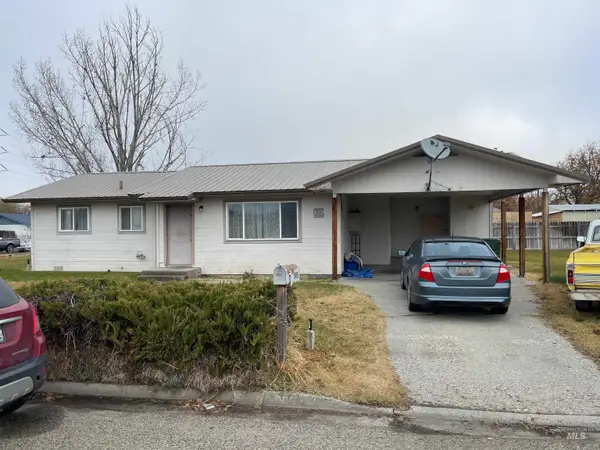 $230,000Active3 beds 1 baths1,007 sq. ft.
$230,000Active3 beds 1 baths1,007 sq. ft.985 NW 2nd Ave, Ontario, OR 97914
MLS# 98968281Listed by: FOUR STAR REAL ESTATE $99,000Active1.32 Acres
$99,000Active1.32 AcresTBD Casa Rio Dr - Tax Lot 7800, Ontario, OR 97914
MLS# 98967394Listed by: TAILORED REAL ESTATE, LLC $389,500Active4 beds 2 baths2,230 sq. ft.
$389,500Active4 beds 2 baths2,230 sq. ft.1203 Sears Dr., Ontario, OR 97914
MLS# 98967328Listed by: GOLDWINGS REAL ESTATE GROUP $219,900Pending3 beds 1 baths1,440 sq. ft.
$219,900Pending3 beds 1 baths1,440 sq. ft.603 Foothill Dr, Ontario, OR 97914
MLS# 98966949Listed by: 208 PROPERTIES REALTY GROUP
