1274 Arata Way, Ontario, OR 97914
Local realty services provided by:Better Homes and Gardens Real Estate 43° North
1274 Arata Way,Ontario, OR 97914
$499,000
- 5 Beds
- 3 Baths
- 2,471 sq. ft.
- Single family
- Active
Listed by: david mullinsMain: 208-906-9595
Office: hunter of homes, llc.
MLS#:98960006
Source:ID_IMLS
Price summary
- Price:$499,000
- Price per sq. ft.:$201.94
About this home
Pride of ownership beams from this 5 bed 2.5 bath home in a highly desired Ontario neighborhood. The attention to detail & meticulously thought out design is evident in every room. The beautiful stained glass front door sets the tone as you enter into the large living/dining room with gas fireplace, lighted bookcase and vaulted ceiling! The kitchen is a show stopper with custom made Knotty Alder cabinets, granite countertops, luxury stainless steel appliances including gas cooktop, double ovens with warming tray & built in microwave. Food prep area has its own sink, dishwasher & disposal! Upstairs you'll find the incredible master suite featuring a well designed walk in closet, dedicated laundry room, jetted tub & walk in shower to die for! The updates and perks go on & on including a 5 year old roof, whole home vacuum system, 2 tankless gas water heaters, bamboo flooring, independent heat in every room, gated dog run, 8x16 below grade storage and so much more. Homes like this don't come up often CALL TODAY!
Contact an agent
Home facts
- Year built:1976
- Listing ID #:98960006
- Added:103 day(s) ago
- Updated:December 10, 2025 at 12:41 AM
Rooms and interior
- Bedrooms:5
- Total bathrooms:3
- Full bathrooms:3
- Living area:2,471 sq. ft.
Heating and cooling
- Cooling:Central Air
- Heating:Electric, Forced Air, Natural Gas
Structure and exterior
- Roof:Composition
- Year built:1976
- Building area:2,471 sq. ft.
- Lot area:0.2 Acres
Schools
- High school:Ontario
- Middle school:Ontario Jr High
- Elementary school:Aiken
Utilities
- Water:City Service
Finances and disclosures
- Price:$499,000
- Price per sq. ft.:$201.94
- Tax amount:$3,454 (2024)
New listings near 1274 Arata Way
- New
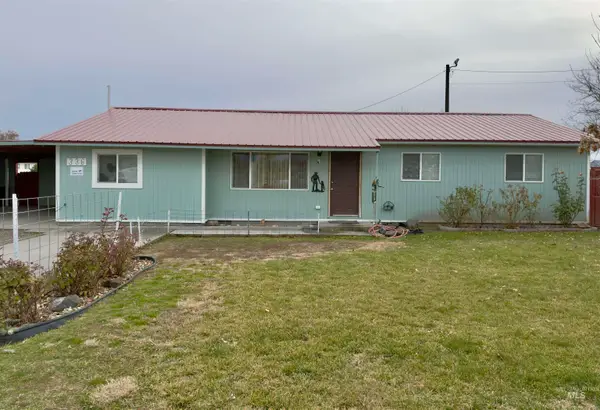 $299,000Active4 beds 2 baths
$299,000Active4 beds 2 baths336 NW 11th Ave, Ontario, OR 97914
MLS# 98969395Listed by: TRUE NORTH REAL ESTATE GROUP, LLC - New
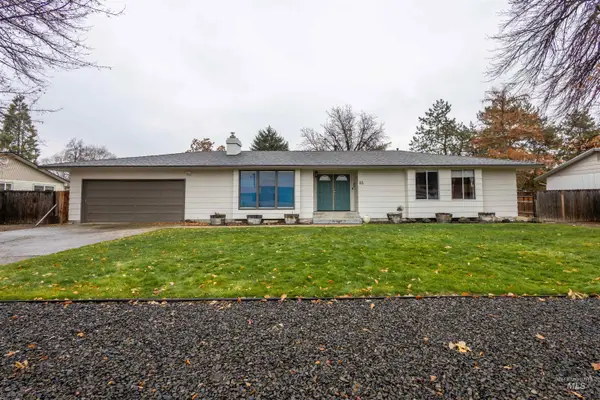 $449,000Active5 beds 3 baths2,635 sq. ft.
$449,000Active5 beds 3 baths2,635 sq. ft.85 NW 16th St, Ontario, OR 97914
MLS# 98969281Listed by: BLACK DIAMOND HOMES AND LAND 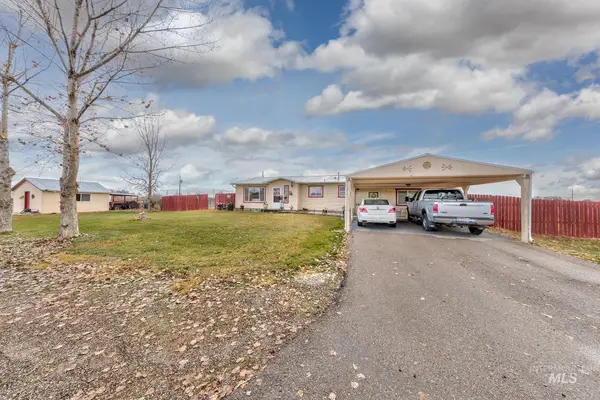 $425,000Active4 beds 2 baths1,708 sq. ft.
$425,000Active4 beds 2 baths1,708 sq. ft.393 Tuttle Dr, Ontario, OR 97914
MLS# 98968567Listed by: SILVERCREEK REALTY GROUP - OREGON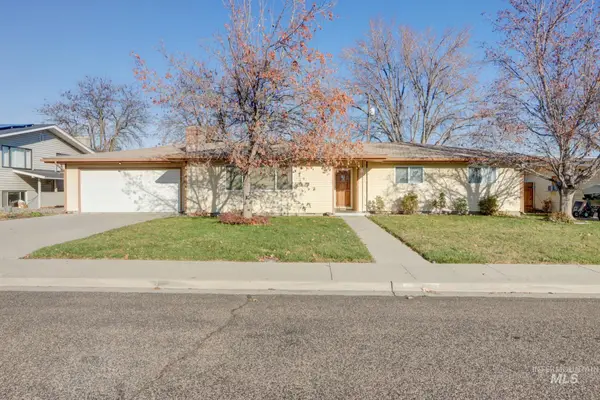 $358,000Active3 beds 2 baths1,885 sq. ft.
$358,000Active3 beds 2 baths1,885 sq. ft.1235 Moore Way, Ontario, OR 97914
MLS# 98968554Listed by: TRUE NORTH REAL ESTATE GROUP, LLC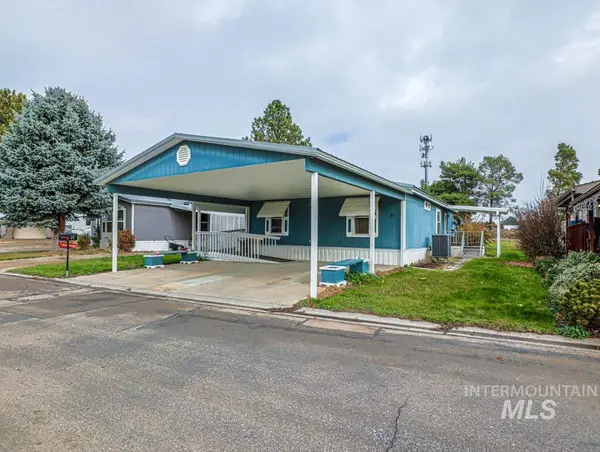 $105,000Active3 beds 2 baths1,040 sq. ft.
$105,000Active3 beds 2 baths1,040 sq. ft.25 Freedom Dr., Ontario, OR 97914
MLS# 98968438Listed by: TRUE NORTH REAL ESTATE GROUP, LLC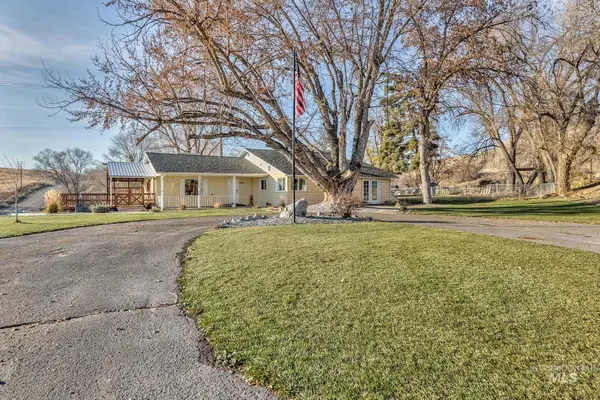 $460,000Active4 beds 2 baths3,292 sq. ft.
$460,000Active4 beds 2 baths3,292 sq. ft.4555 Hyline Rd, Ontario, OR 97914
MLS# 98968389Listed by: HOMES INTERNATIONAL OREGON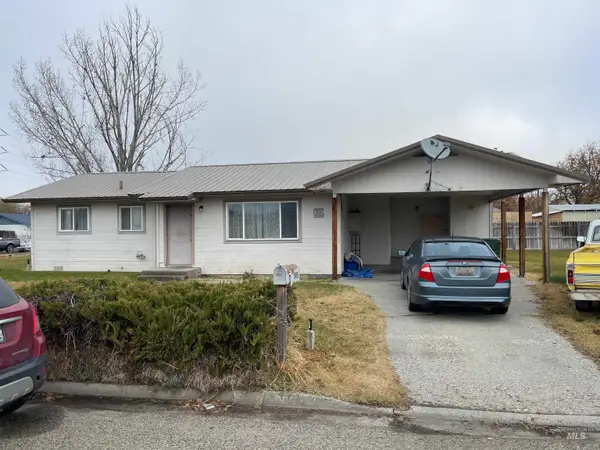 $230,000Active3 beds 1 baths1,007 sq. ft.
$230,000Active3 beds 1 baths1,007 sq. ft.985 NW 2nd Ave, Ontario, OR 97914
MLS# 98968281Listed by: FOUR STAR REAL ESTATE $99,000Active1.32 Acres
$99,000Active1.32 AcresTBD Casa Rio Dr - Tax Lot 7800, Ontario, OR 97914
MLS# 98967394Listed by: TAILORED REAL ESTATE, LLC $389,500Active4 beds 2 baths2,230 sq. ft.
$389,500Active4 beds 2 baths2,230 sq. ft.1203 Sears Dr., Ontario, OR 97914
MLS# 98967328Listed by: GOLDWINGS REAL ESTATE GROUP $219,900Pending3 beds 1 baths1,440 sq. ft.
$219,900Pending3 beds 1 baths1,440 sq. ft.603 Foothill Dr, Ontario, OR 97914
MLS# 98966949Listed by: 208 PROPERTIES REALTY GROUP
