285 SW 3rd Street, Ontario, OR 97914
Local realty services provided by:Better Homes and Gardens Real Estate 43° North
285 SW 3rd Street,Ontario, OR 97914
$299,999
- 3 Beds
- 2 Baths
- 1,842 sq. ft.
- Single family
- Active
Listed by: georgina de la cruzMain: 208-739-6876
Office: true north real estate group, llc.
MLS#:98959047
Source:ID_IMLS
Price summary
- Price:$299,999
- Price per sq. ft.:$98.3
About this home
Well maintained historic gem in the center of Ontario OR! With walking distances to grocery stores, public schools, libraries, city parks, medical centers and more! This home offers 3 bedrooms with a bonus room/sunroom and 1.5 baths on the main level, with 1410sqft of basement space that can be finished and converted into endless options from additional bedrooms, gym area, game rooms or even just additional storage. These owners have done major updates since owning the property including an entire re-plumb of the house, bathroom remodels, original hardwood refinish, newer laminate & tile flooring and a fresh layer of paint from 2024. This property has even more potential with lots of space available including 3 parking spots with alley entrance behind the home and enough space for an RV. Great home, great corner lot location, ready for the new owners! Schedule your showing today.
Contact an agent
Home facts
- Year built:1905
- Listing ID #:98959047
- Added:110 day(s) ago
- Updated:December 04, 2025 at 03:09 PM
Rooms and interior
- Bedrooms:3
- Total bathrooms:2
- Full bathrooms:2
- Living area:1,842 sq. ft.
Heating and cooling
- Cooling:Central Air
- Heating:Forced Air, Natural Gas
Structure and exterior
- Roof:Metal
- Year built:1905
- Building area:1,842 sq. ft.
- Lot area:0.21 Acres
Schools
- High school:Ontario
- Middle school:Ontario Jr High
- Elementary school:Ontario
Utilities
- Water:City Service
Finances and disclosures
- Price:$299,999
- Price per sq. ft.:$98.3
- Tax amount:$1,856 (2024)
New listings near 285 SW 3rd Street
- New
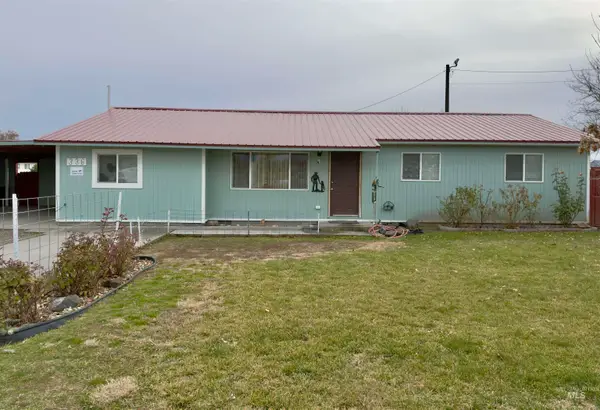 $299,000Active4 beds 2 baths
$299,000Active4 beds 2 baths336 NW 11th Ave, Ontario, OR 97914
MLS# 98969395Listed by: TRUE NORTH REAL ESTATE GROUP, LLC - New
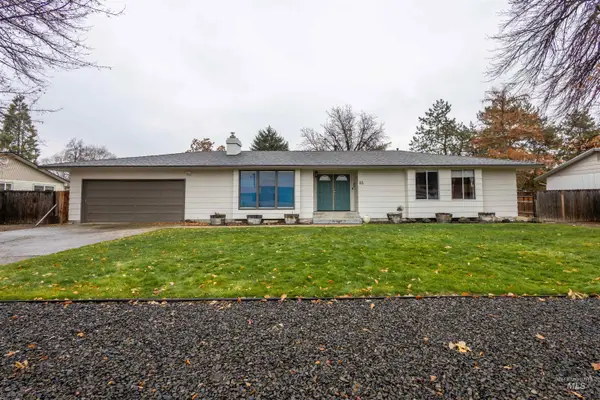 $449,000Active5 beds 3 baths2,635 sq. ft.
$449,000Active5 beds 3 baths2,635 sq. ft.85 NW 16th St, Ontario, OR 97914
MLS# 98969281Listed by: BLACK DIAMOND HOMES AND LAND 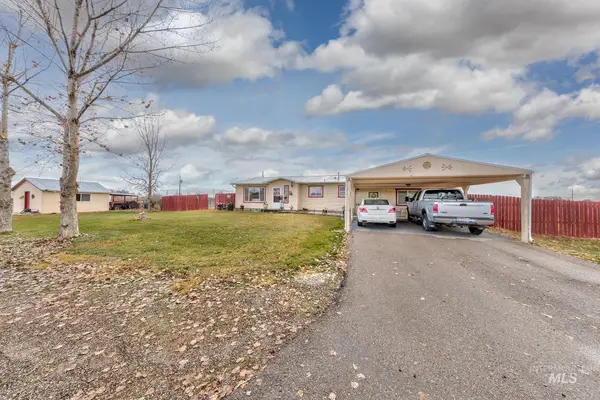 $425,000Active4 beds 2 baths1,708 sq. ft.
$425,000Active4 beds 2 baths1,708 sq. ft.393 Tuttle Dr, Ontario, OR 97914
MLS# 98968567Listed by: SILVERCREEK REALTY GROUP - OREGON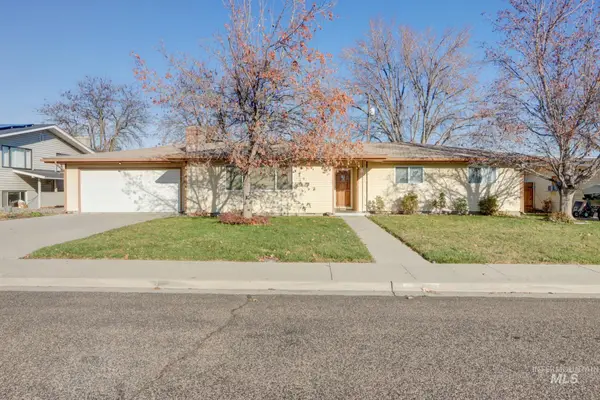 $358,000Active3 beds 2 baths1,885 sq. ft.
$358,000Active3 beds 2 baths1,885 sq. ft.1235 Moore Way, Ontario, OR 97914
MLS# 98968554Listed by: TRUE NORTH REAL ESTATE GROUP, LLC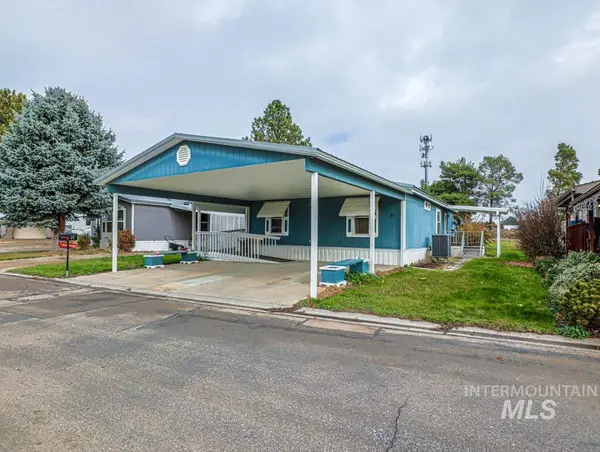 $105,000Active3 beds 2 baths1,040 sq. ft.
$105,000Active3 beds 2 baths1,040 sq. ft.25 Freedom Dr., Ontario, OR 97914
MLS# 98968438Listed by: TRUE NORTH REAL ESTATE GROUP, LLC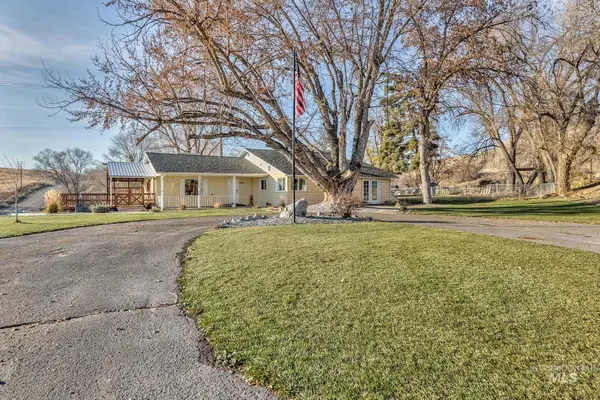 $460,000Active4 beds 2 baths3,292 sq. ft.
$460,000Active4 beds 2 baths3,292 sq. ft.4555 Hyline Rd, Ontario, OR 97914
MLS# 98968389Listed by: HOMES INTERNATIONAL OREGON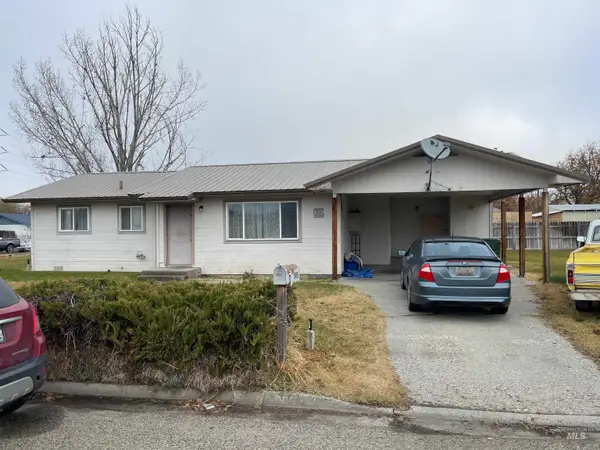 $230,000Active3 beds 1 baths1,007 sq. ft.
$230,000Active3 beds 1 baths1,007 sq. ft.985 NW 2nd Ave, Ontario, OR 97914
MLS# 98968281Listed by: FOUR STAR REAL ESTATE $99,000Active1.32 Acres
$99,000Active1.32 AcresTBD Casa Rio Dr - Tax Lot 7800, Ontario, OR 97914
MLS# 98967394Listed by: TAILORED REAL ESTATE, LLC $389,500Active4 beds 2 baths2,230 sq. ft.
$389,500Active4 beds 2 baths2,230 sq. ft.1203 Sears Dr., Ontario, OR 97914
MLS# 98967328Listed by: GOLDWINGS REAL ESTATE GROUP $219,900Pending3 beds 1 baths1,440 sq. ft.
$219,900Pending3 beds 1 baths1,440 sq. ft.603 Foothill Dr, Ontario, OR 97914
MLS# 98966949Listed by: 208 PROPERTIES REALTY GROUP
