683 Butler Blvd, Ontario, OR 97914
Local realty services provided by:Better Homes and Gardens Real Estate 43° North
683 Butler Blvd,Ontario, OR 97914
$1,175,000
- 3 Beds
- 3 Baths
- 2,935 sq. ft.
- Farm
- Active
Listed by: austin callisonMain: 208-870-1757
Office: hayden outdoors real estate
MLS#:98957648
Source:ID_IMLS
Price summary
- Price:$1,175,000
- Price per sq. ft.:$400.34
About this home
This 113-acre property includes 94 irrigated acres with laser-leveled ground and an efficient irrigation system featuring a pivot, concrete ditch, and wheel lines. Warm Springs Irrigation District water also fills a storage pond, ensuring the farming operation continues to have water even when the ditch is out. Two ponds provide irrigation water and are stocked with fish for added recreation. The silt loam soils support a variety of crops, and the land previously supported a purebred Hereford operation. The 111-acre parcel includes a building permit, new well, and septic. The 2,935 sq ft home offers three bedrooms, two and a half baths, a walk-in basement, and a catwalk. Home updates include an improved reverse osmosis system, ventless heating and cooling, passive solar features, a new water heater, new carpet in the primary bedroom and hallway, and new waterproof vinyl flooring in the primary bath and closets.
Contact an agent
Home facts
- Listing ID #:98957648
- Added:131 day(s) ago
- Updated:December 17, 2025 at 06:31 PM
Rooms and interior
- Bedrooms:3
- Total bathrooms:3
- Full bathrooms:3
- Living area:2,935 sq. ft.
Heating and cooling
- Cooling:Central Air, Ductless/Mini Split
- Heating:Forced Air, Passive Solar, Propane
Structure and exterior
- Roof:Composition
- Building area:2,935 sq. ft.
- Lot area:112.7 Acres
Schools
- High school:Ontario
- Middle school:Ontario Jr High
- Elementary school:Ontario
Utilities
- Water:Well
- Sewer:Septic Tank
Finances and disclosures
- Price:$1,175,000
- Price per sq. ft.:$400.34
- Tax amount:$4,959 (2024)
New listings near 683 Butler Blvd
- New
 $89,900Active2 beds 1 baths792 sq. ft.
$89,900Active2 beds 1 baths792 sq. ft.1274 SE 11th Ave, Ontario, OR 97914
MLS# 98969917Listed by: MALHEUR REALTY - New
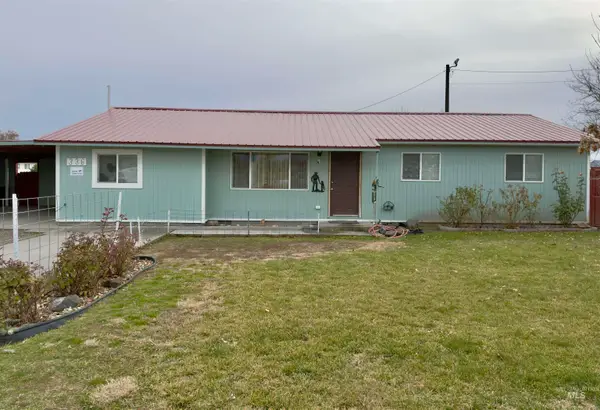 $299,000Active4 beds 2 baths
$299,000Active4 beds 2 baths336 NW 11th Ave, Ontario, OR 97914
MLS# 98969395Listed by: TRUE NORTH REAL ESTATE GROUP, LLC - New
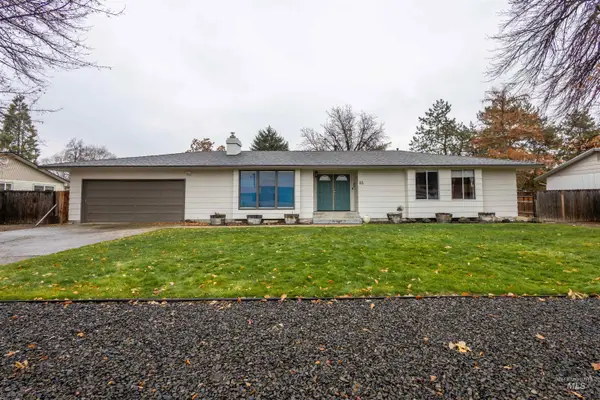 $449,000Active5 beds 3 baths2,635 sq. ft.
$449,000Active5 beds 3 baths2,635 sq. ft.85 NW 16th St, Ontario, OR 97914
MLS# 98969281Listed by: BLACK DIAMOND HOMES AND LAND 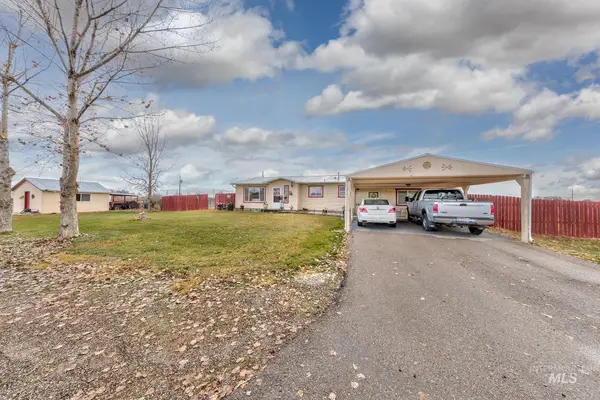 $425,000Active4 beds 2 baths1,708 sq. ft.
$425,000Active4 beds 2 baths1,708 sq. ft.393 Tuttle Dr, Ontario, OR 97914
MLS# 98968567Listed by: SILVERCREEK REALTY GROUP - OREGON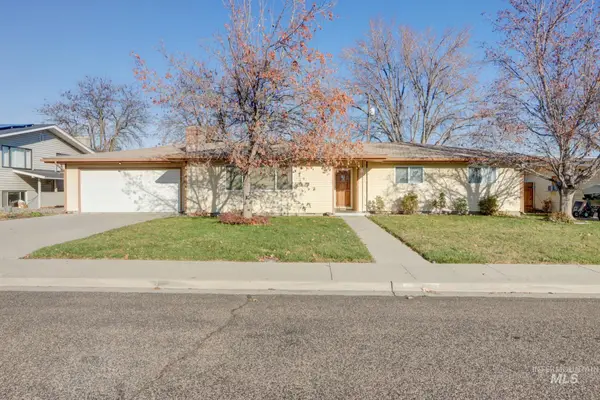 $349,999Active3 beds 2 baths1,885 sq. ft.
$349,999Active3 beds 2 baths1,885 sq. ft.1235 Moore Way, Ontario, OR 97914
MLS# 98968554Listed by: TRUE NORTH REAL ESTATE GROUP, LLC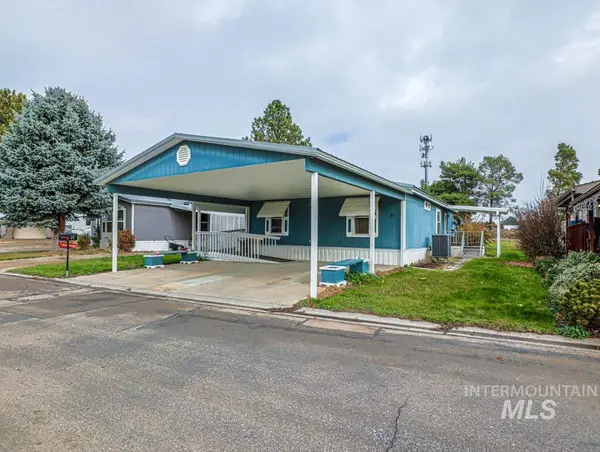 $105,000Active3 beds 2 baths1,040 sq. ft.
$105,000Active3 beds 2 baths1,040 sq. ft.25 Freedom Dr., Ontario, OR 97914
MLS# 98968438Listed by: TRUE NORTH REAL ESTATE GROUP, LLC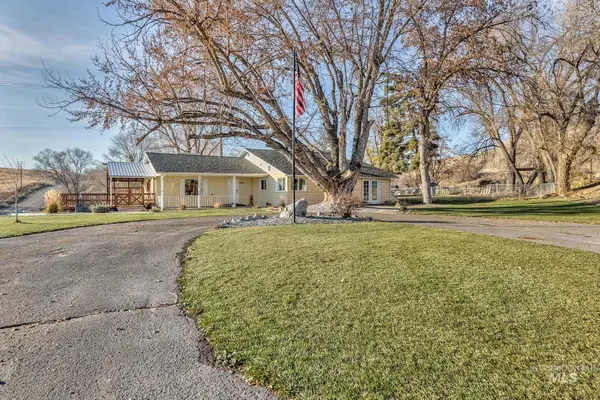 $460,000Active4 beds 2 baths3,292 sq. ft.
$460,000Active4 beds 2 baths3,292 sq. ft.4555 Hyline Rd, Ontario, OR 97914
MLS# 98968389Listed by: HOMES INTERNATIONAL OREGON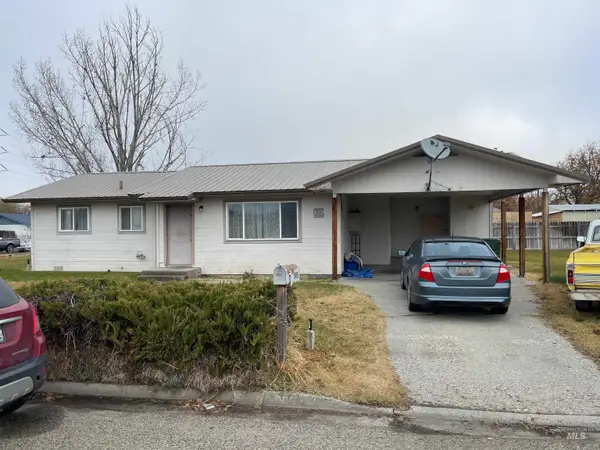 $230,000Active3 beds 1 baths1,007 sq. ft.
$230,000Active3 beds 1 baths1,007 sq. ft.985 NW 2nd Ave, Ontario, OR 97914
MLS# 98968281Listed by: FOUR STAR REAL ESTATE $99,000Active1.32 Acres
$99,000Active1.32 AcresTBD Casa Rio Dr - Tax Lot 7800, Ontario, OR 97914
MLS# 98967394Listed by: TAILORED REAL ESTATE, LLC $389,500Active4 beds 2 baths2,230 sq. ft.
$389,500Active4 beds 2 baths2,230 sq. ft.1203 Sears Dr., Ontario, OR 97914
MLS# 98967328Listed by: GOLDWINGS REAL ESTATE GROUP
