801 Amerman, Phoenix, OR 97535
Local realty services provided by:Better Homes and Gardens Real Estate Equinox
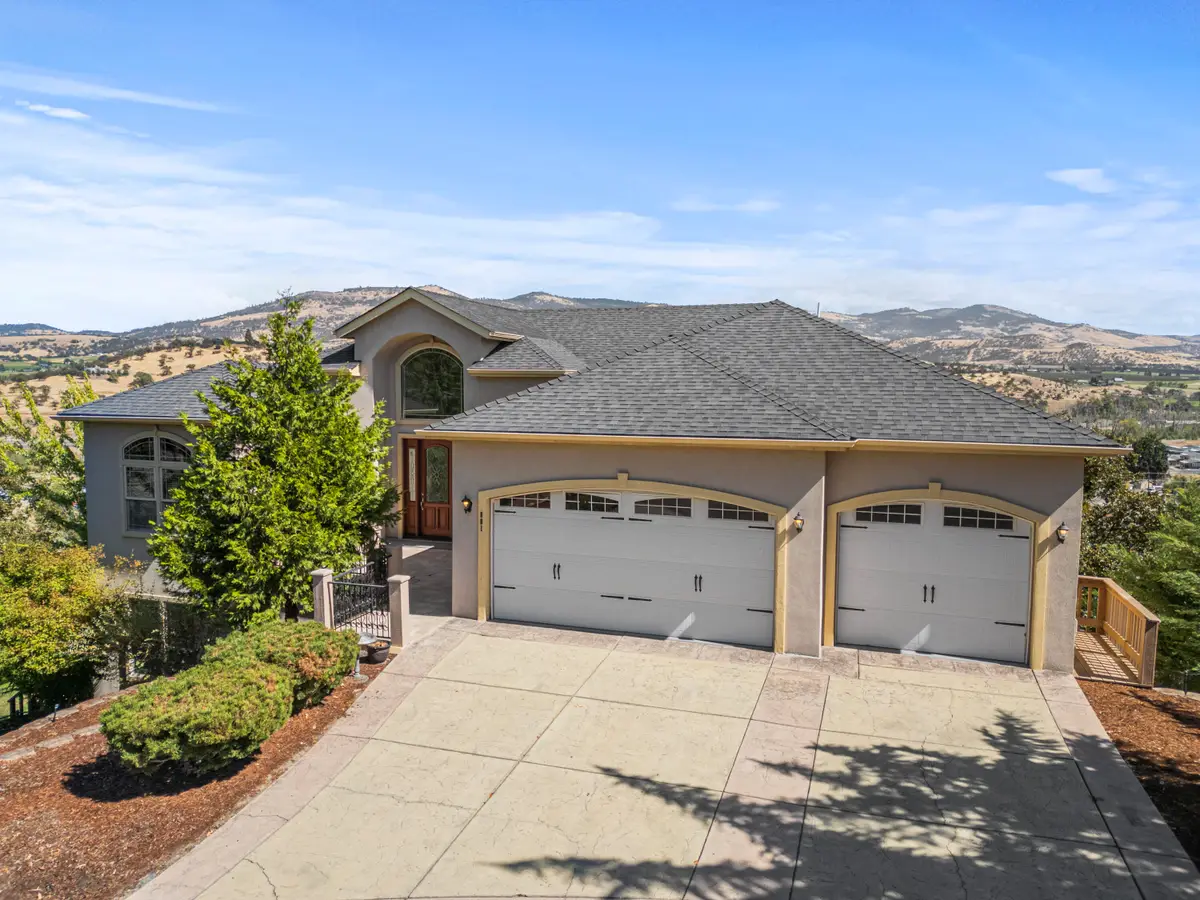
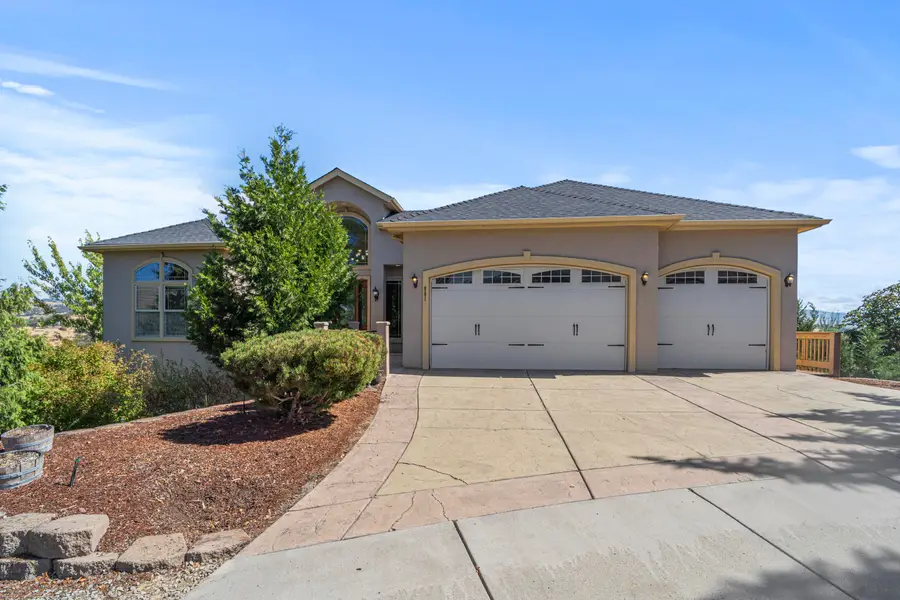
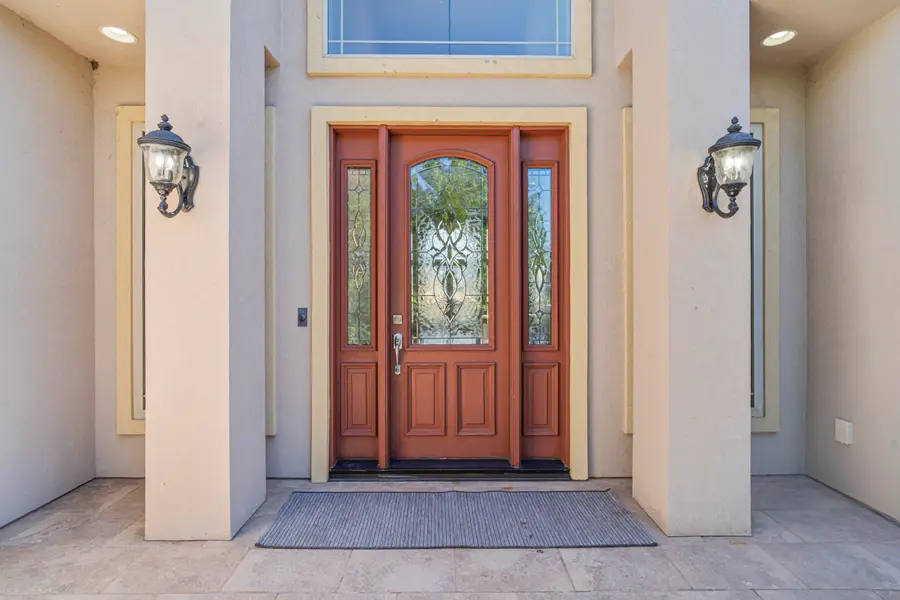
801 Amerman,Phoenix, OR 97535
$829,000
- 4 Beds
- 3 Baths
- 4,167 sq. ft.
- Single family
- Active
Listed by:vic nicolescu
Office:the alba group
MLS#:220190749
Source:OR_SOMLS
Price summary
- Price:$829,000
- Price per sq. ft.:$198.94
About this home
Welcome to this stunning custom-built 2-story home with superb 270-deg mountain & valley views, perfectly situated between Ashland & Medford. As you enter the main level, you'll find a paneled home office, a living room, dining room, plus a cozy family room and bkfst area that provide the perfect gathering spot. The well-appointed kitchen & laundry room round out the main level's offerings. Retreat to your expansive primary bedroom suite, complete with cozy gas fireplace and separate tub & shower. The lower level offers 3 additional bedrooms, a full bath, a media room, and a family room with a custom concrete floor, dry bar, and built-ins, plus a separate entry, making it perfect for multi-generational living or guests. In addition, there's a large unfinished storage area that's perfect for a home gym, activity or hobby room! Outside, enjoy 3 expansive decks and a fully landscaped & fenced side yard that ensure privacy & space for outdoor activities. Schedule your private tour today!
Contact an agent
Home facts
- Year built:2005
- Listing Id #:220190749
- Added:316 day(s) ago
- Updated:June 27, 2025 at 02:44 PM
Rooms and interior
- Bedrooms:4
- Total bathrooms:3
- Full bathrooms:2
- Half bathrooms:1
- Living area:4,167 sq. ft.
Heating and cooling
- Cooling:Central Air
- Heating:Forced Air, Natural Gas
Structure and exterior
- Roof:Composition
- Year built:2005
- Building area:4,167 sq. ft.
- Lot area:0.39 Acres
Utilities
- Water:Public
- Sewer:Public Sewer
Finances and disclosures
- Price:$829,000
- Price per sq. ft.:$198.94
- Tax amount:$8,533 (2024)
New listings near 801 Amerman
- New
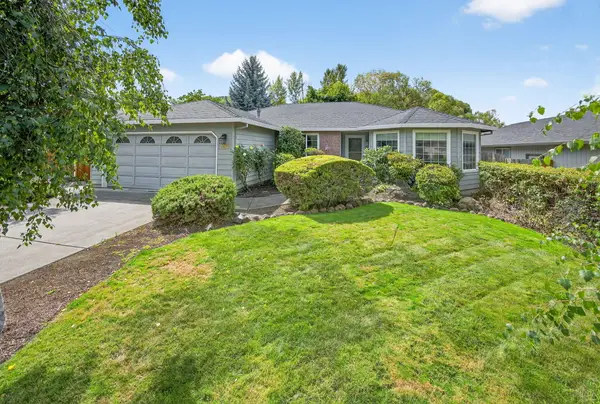 $425,000Active3 beds 2 baths1,567 sq. ft.
$425,000Active3 beds 2 baths1,567 sq. ft.106 Freshwater, Phoenix, OR 97535
MLS# 220207382Listed by: JOHN L. SCOTT ASHLAND  $460,000Active4 beds 4 baths2,080 sq. ft.
$460,000Active4 beds 4 baths2,080 sq. ft.400 W 5th, Phoenix, OR 97535
MLS# 220206713Listed by: HOME QUEST REALTY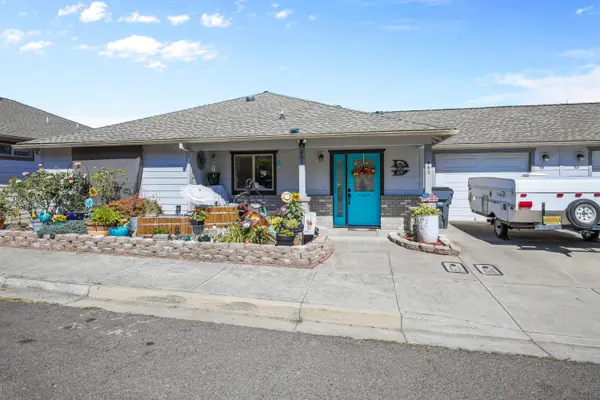 $509,900Active4 beds 3 baths2,648 sq. ft.
$509,900Active4 beds 3 baths2,648 sq. ft.463 Elm, Phoenix, OR 97535
MLS# 220206514Listed by: INVEST RITE REALTY GROUP, LLC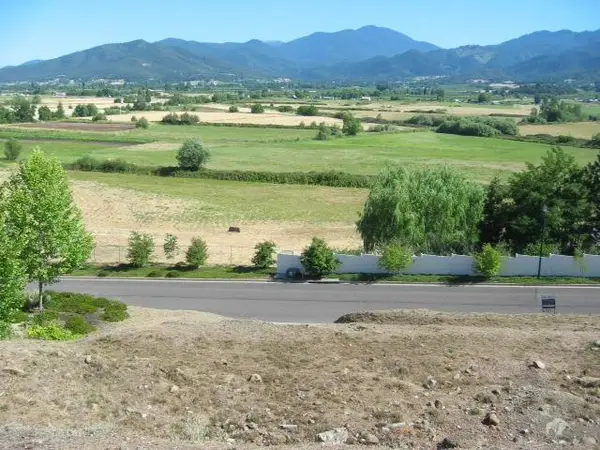 $79,500Active0.34 Acres
$79,500Active0.34 Acres504 Elm, Phoenix, OR 97535
MLS# 220206334Listed by: ASHLAND HOMES REAL ESTATE INC. $265,000Pending2 beds 2 baths1,344 sq. ft.
$265,000Pending2 beds 2 baths1,344 sq. ft.4601 S Pacific, Phoenix, OR 97535
MLS# 220206317Listed by: JOHN L. SCOTT MEDFORD $450,000Active3 beds 2 baths1,862 sq. ft.
$450,000Active3 beds 2 baths1,862 sq. ft.110 Freshwater, Phoenix, OR 97535
MLS# 220205787Listed by: JOHN L. SCOTT MEDFORD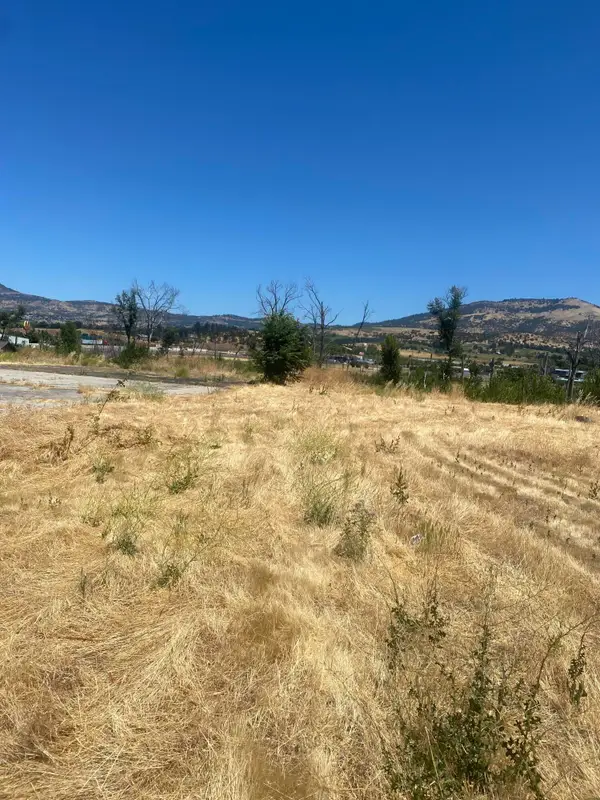 $350,000Active0.62 Acres
$350,000Active0.62 Acres600 N Main, Phoenix, OR 97535
MLS# 220205718Listed by: RE/MAX PLATINUM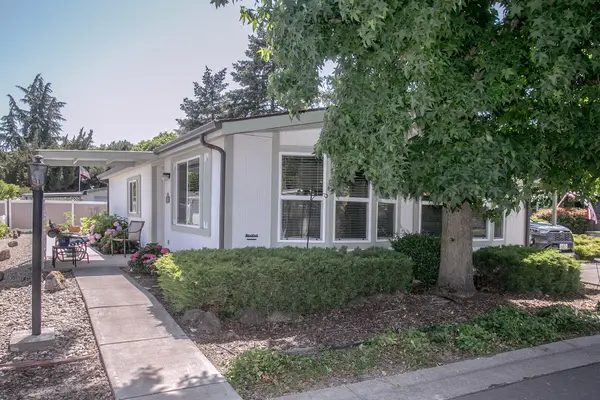 $115,000Pending2 beds 2 baths1,056 sq. ft.
$115,000Pending2 beds 2 baths1,056 sq. ft.4624 S Pacific, Phoenix, OR 97535
MLS# 220205595Listed by: JOHN L. SCOTT MEDFORD- Open Sat, 11am to 1pm
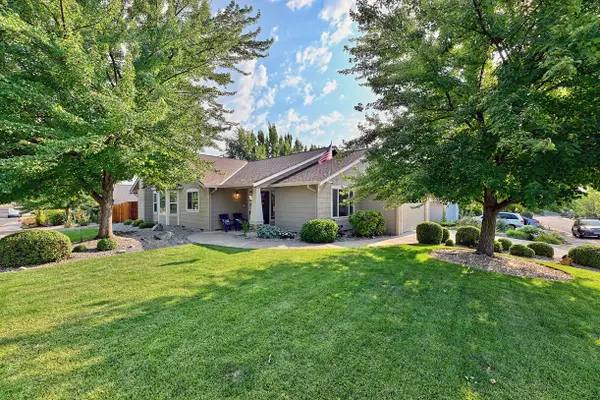 $489,000Active3 beds 2 baths1,814 sq. ft.
$489,000Active3 beds 2 baths1,814 sq. ft.96 Mountain View, Phoenix, OR 97535
MLS# 220205538Listed by: CASCADE HASSON SOTHEBY'S INTERNATIONAL REALTY  $210,000Pending2 beds 1 baths832 sq. ft.
$210,000Pending2 beds 1 baths832 sq. ft.610 N Main, Phoenix, OR 97535
MLS# 220205516Listed by: RE/MAX PLATINUM
