3825 SE Cherokee, Prineville, OR 97754
Local realty services provided by:Better Homes and Gardens Real Estate Equinox
3825 SE Cherokee,Prineville, OR 97754
$615,000
- 3 Beds
- 2 Baths
- 2,394 sq. ft.
- Single family
- Active
Listed by: jeremy grover, dawn danette reinhartjgrover12347@gmail.com
Office: homestead realty llc.
MLS#:220188924
Source:OR_SOMLS
Price summary
- Price:$615,000
- Price per sq. ft.:$256.89
About this home
Amazing custom built home on 1.81 acres with access to many miles of BLM land! This beautiful home offers a spacious open floor plan that includes 3 bedrooms/2 full bathrooms, an office and a must see-one of kind-gorgeous bar/game/bonus room with pool table ready for entertaining your family and friends! The spacious and open kitchen overlooks the living room and showcases beautiful Hickory cabinets, corian counters, stainless steel appliances and pantry. Master bedroom has walk-in closet and sliding doors leading onto the back deck. Master bathroom has double sink vanity with shower/jetted tub. Great sized decks- both front and back are so peaceful and great areas for entertaining too! There's a huge 3 bay shop and also a large barn with a lean-to and attached horse stalls. Large pasture area is ready for cows, horses or 4-H animals. Plenty of room for your ATV's too! Property is completely fenced! Lots of unique touches that are a must see!
Contact an agent
Home facts
- Year built:2006
- Listing ID #:220188924
- Added:450 day(s) ago
- Updated:November 21, 2025 at 04:55 PM
Rooms and interior
- Bedrooms:3
- Total bathrooms:2
- Full bathrooms:2
- Living area:2,394 sq. ft.
Heating and cooling
- Cooling:Central Air
- Heating:Forced Air, Pellet Stove, Wood
Structure and exterior
- Roof:Composition
- Year built:2006
- Building area:2,394 sq. ft.
- Lot area:1.81 Acres
Utilities
- Water:Shared Well
- Sewer:Septic Tank, Standard Leach Field
Finances and disclosures
- Price:$615,000
- Price per sq. ft.:$256.89
- Tax amount:$2,785 (2023)
New listings near 3825 SE Cherokee
- New
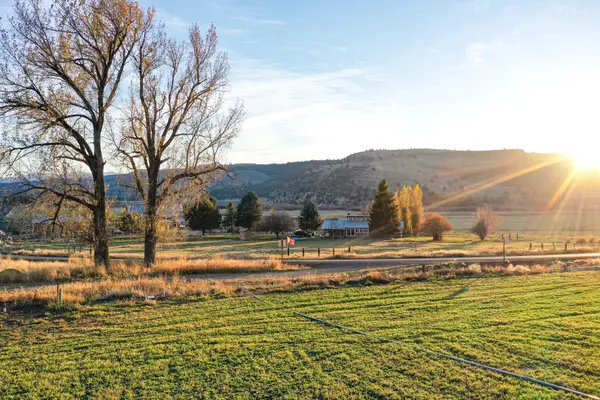 $20,000,000Active4 beds 3 baths3,075 sq. ft.
$20,000,000Active4 beds 3 baths3,075 sq. ft.28000 SE Paulina, Prineville, OR 97754
MLS# 220212205Listed by: CASCADE HASSON SIR - New
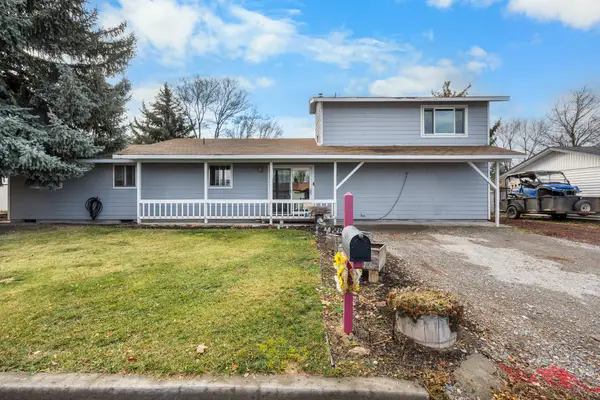 $430,000Active5 beds 3 baths2,068 sq. ft.
$430,000Active5 beds 3 baths2,068 sq. ft.880 SE 6th, Prineville, OR 97754
MLS# 220212126Listed by: RIVAL REALTY GROUP - New
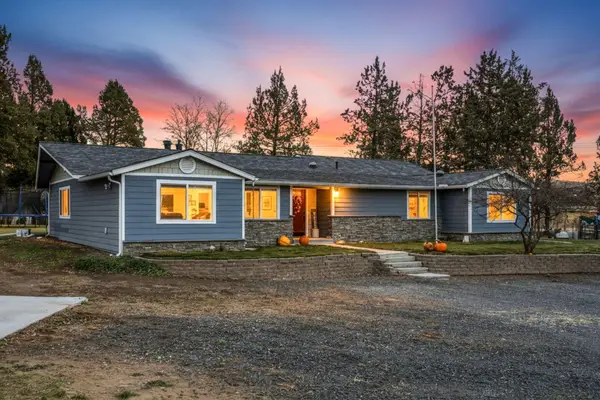 $700,000Active4 beds 2 baths2,578 sq. ft.
$700,000Active4 beds 2 baths2,578 sq. ft.12712 SE Davis, Prineville, OR 97754
MLS# 220211908Listed by: POWELL TEAM REAL ESTATE LLC - New
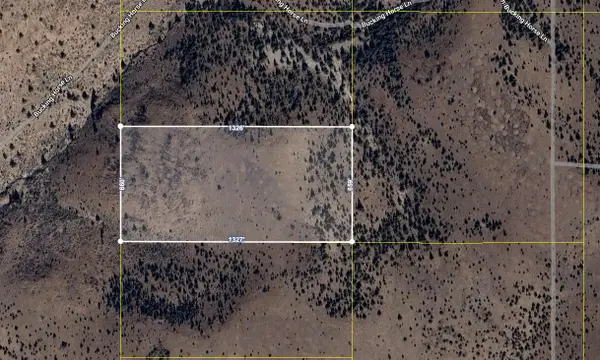 $37,000Active20 Acres
$37,000Active20 AcresJuniper Acres, Prineville, OR 97754
MLS# 220212113Listed by: COLDWELL BANKER SUN COUNTRY - New
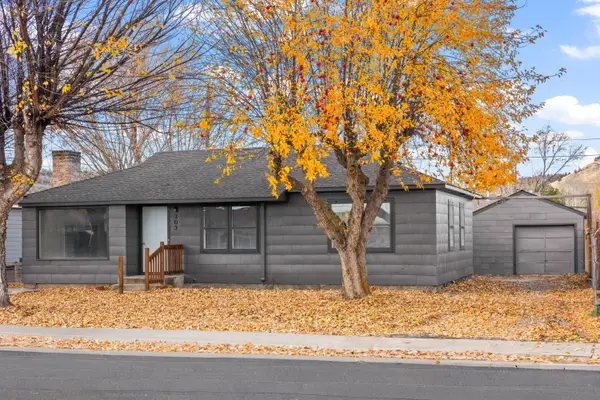 $385,000Active3 beds 2 baths1,692 sq. ft.
$385,000Active3 beds 2 baths1,692 sq. ft.303 SW Deer, Prineville, OR 97754
MLS# 220212062Listed by: SIGNET REALTY - New
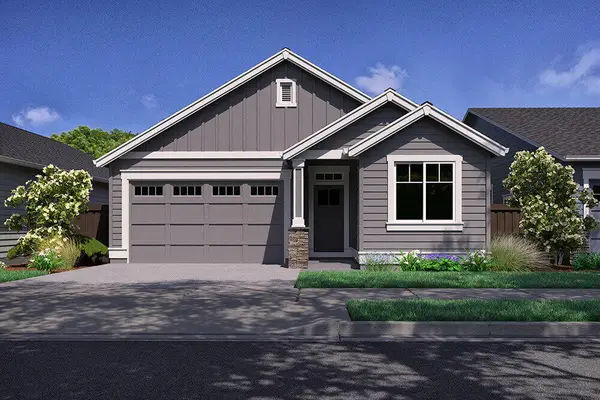 $493,675Active3 beds 3 baths1,762 sq. ft.
$493,675Active3 beds 3 baths1,762 sq. ft.1446 NE Whistle, Prineville, OR 97754
MLS# 220212038Listed by: PAHLISCH REAL ESTATE, INC. - New
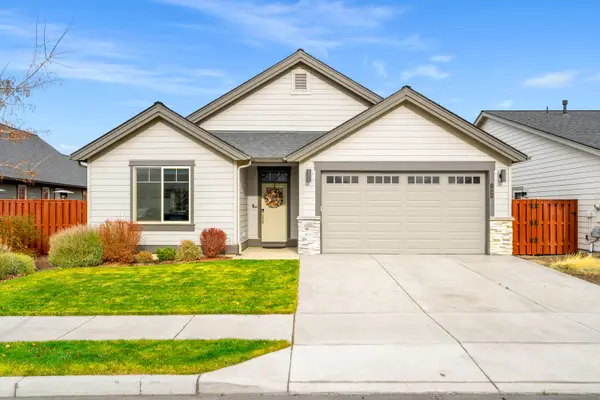 $519,000Active3 beds 2 baths1,679 sq. ft.
$519,000Active3 beds 2 baths1,679 sq. ft.1067 NE Henry, Prineville, OR 97754
MLS# 220212036Listed by: JONES GROUP REALTORS LLC - New
 $525,000Active4 beds 2 baths3,505 sq. ft.
$525,000Active4 beds 2 baths3,505 sq. ft.305 W 1st, Prineville, OR 97754
MLS# 220210551Listed by: SIGNET REALTY  $380,000Pending3 beds 2 baths1,352 sq. ft.
$380,000Pending3 beds 2 baths1,352 sq. ft.605 NE Ochoco, Prineville, OR 97754
MLS# 220211945Listed by: HOMESTEAD REALTY LLC- New
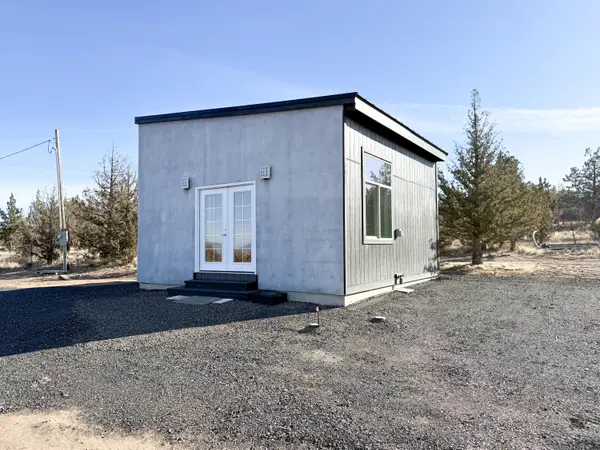 $320,000Active4.85 Acres
$320,000Active4.85 Acres2120 SE Antler, Prineville, OR 97754
MLS# 220211824Listed by: CASCADE HASSON SIR
