873 N West Hills, Prineville, OR 97754
Local realty services provided by:Better Homes and Gardens Real Estate Equinox
873 N West Hills,Prineville, OR 97754
$599,000
- 4 Beds
- 3 Baths
- 2,152 sq. ft.
- Single family
- Pending
Listed by: misty rupe, kristin ann kiesel503-496-7620
Office: redfin
MLS#:220209253
Source:OR_SOMLS
Price summary
- Price:$599,000
- Price per sq. ft.:$278.35
About this home
Almost 2 acres of paradise with sweeping views in one of Crook County's most desirable neighborhoods. Located at the end of West Hills Rd, this property feels private yet is less than 10 minutes to downtown. The irrigated, fully fenced land includes 2 pastures, fruit trees, lawn with in-ground sprinklers, a garden with rich soil, and a seasonal pond. Multiple outbuildings include a gambrel-roof barn with shop space and loft storage. The 4 bed/3 bath home also offers a 600 sq. ft. finished basement with bar, propane stove, and cellar. Updated kitchen features granite counters, cherry cabinets, and a built-in hutch. Living, dining, and family rooms are warmed by 2 pellet stoves. One wing offers 3 bedrooms including a primary with remodeled bath, while the other boasts a spacious primary suite with sitting room/office, large bath with soaking tub, and French doors to a private deck ready for your hot tub. A rare blend of space, function, and convenience!
Contact an agent
Home facts
- Year built:1974
- Listing ID #:220209253
- Added:918 day(s) ago
- Updated:November 21, 2025 at 08:42 AM
Rooms and interior
- Bedrooms:4
- Total bathrooms:3
- Full bathrooms:3
- Living area:2,152 sq. ft.
Heating and cooling
- Cooling:Wall/Window Unit(s)
- Heating:Electric, Pellet Stove, Propane
Structure and exterior
- Roof:Composition
- Year built:1974
- Building area:2,152 sq. ft.
- Lot area:1.61 Acres
Utilities
- Water:Private, Well
- Sewer:Septic Tank
Finances and disclosures
- Price:$599,000
- Price per sq. ft.:$278.35
- Tax amount:$3,605 (2024)
New listings near 873 N West Hills
- New
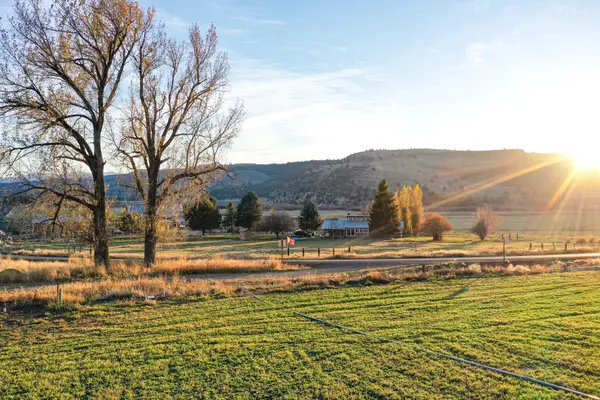 $20,000,000Active4 beds 3 baths3,075 sq. ft.
$20,000,000Active4 beds 3 baths3,075 sq. ft.28000 SE Paulina, Prineville, OR 97754
MLS# 220212205Listed by: CASCADE HASSON SIR - New
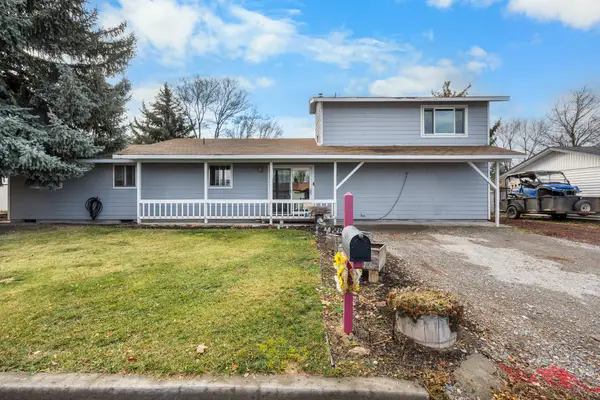 $430,000Active5 beds 3 baths2,068 sq. ft.
$430,000Active5 beds 3 baths2,068 sq. ft.880 SE 6th, Prineville, OR 97754
MLS# 220212126Listed by: RIVAL REALTY GROUP - New
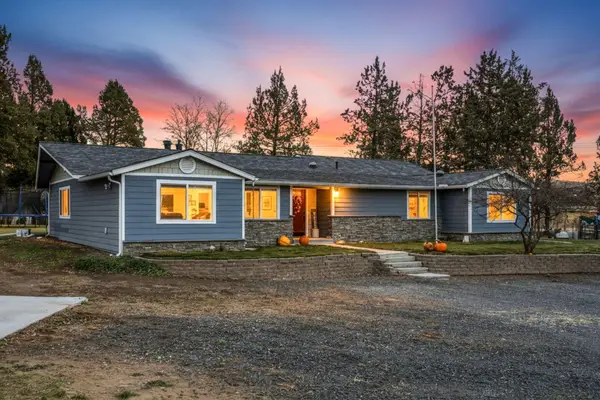 $700,000Active4 beds 2 baths2,578 sq. ft.
$700,000Active4 beds 2 baths2,578 sq. ft.12712 SE Davis, Prineville, OR 97754
MLS# 220211908Listed by: POWELL TEAM REAL ESTATE LLC - New
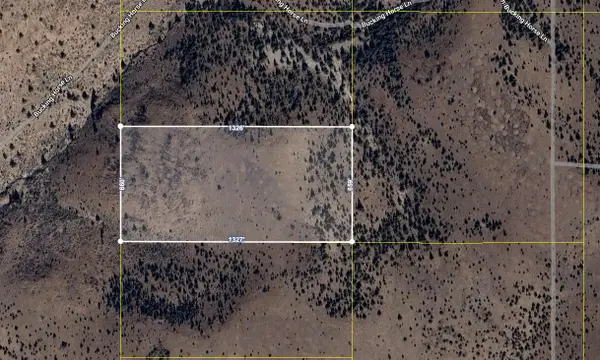 $37,000Active20 Acres
$37,000Active20 AcresJuniper Acres, Prineville, OR 97754
MLS# 220212113Listed by: COLDWELL BANKER SUN COUNTRY - New
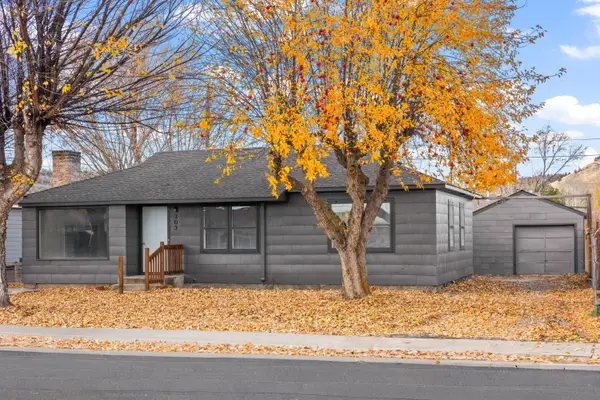 $385,000Active3 beds 2 baths1,692 sq. ft.
$385,000Active3 beds 2 baths1,692 sq. ft.303 SW Deer, Prineville, OR 97754
MLS# 220212062Listed by: SIGNET REALTY - New
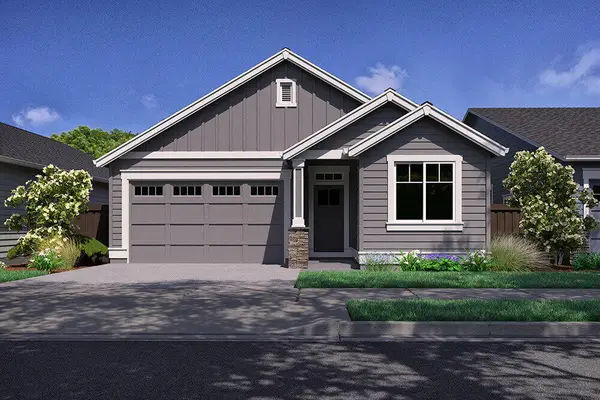 $493,675Active3 beds 3 baths1,762 sq. ft.
$493,675Active3 beds 3 baths1,762 sq. ft.1446 NE Whistle, Prineville, OR 97754
MLS# 220212038Listed by: PAHLISCH REAL ESTATE, INC. - New
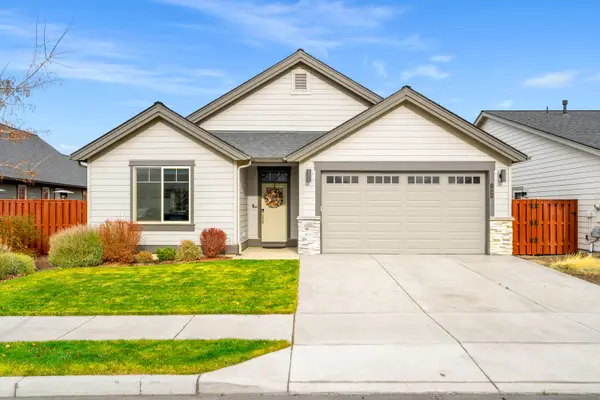 $519,000Active3 beds 2 baths1,679 sq. ft.
$519,000Active3 beds 2 baths1,679 sq. ft.1067 NE Henry, Prineville, OR 97754
MLS# 220212036Listed by: JONES GROUP REALTORS LLC - New
 $525,000Active4 beds 2 baths3,505 sq. ft.
$525,000Active4 beds 2 baths3,505 sq. ft.305 W 1st, Prineville, OR 97754
MLS# 220210551Listed by: SIGNET REALTY  $380,000Pending3 beds 2 baths1,352 sq. ft.
$380,000Pending3 beds 2 baths1,352 sq. ft.605 NE Ochoco, Prineville, OR 97754
MLS# 220211945Listed by: HOMESTEAD REALTY LLC- New
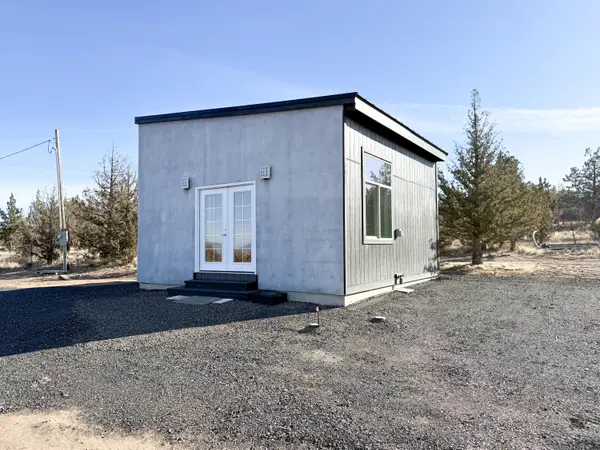 $320,000Active4.85 Acres
$320,000Active4.85 Acres2120 SE Antler, Prineville, OR 97754
MLS# 220211824Listed by: CASCADE HASSON SIR
