10787 Village, Redmond, OR 97756
Local realty services provided by:Better Homes and Gardens Real Estate Equinox
Listed by: noah von borstel
Office: windermere realty trust
MLS#:220210026
Source:OR_SOMLS
Price summary
- Price:$449,990
- Price per sq. ft.:$317.12
About this home
Highly upgraded single level end unit Creekside Village townhome with amazing privacy and an elevated view of the neighborhood and surrounding terrain. Upon entering the foyer, you are greeted by a light and bright great room layout with abundant windows, new carpet, fresh paint, and nicely styled entertainment area with integrated propane fireplace. The kitchen has granite counters and new high-end stainless appliances. Vaulted ceilings frame a huge wall of windows and sliding glass door that lead to the expansive paver patio with wiring for a hot tub, storage, and access directly to the primary bedroom. The primary suite fits a king bed with comfort and has an updated double vanity, soaker tub, shower, enclosed toilet, and a closet with new washer/dryer. Up front there's a large guest bedroom with adjacent full bath that functions as a guest ensuite. This is by far the best value available in Eagle Crest and won't last long!
Contact an agent
Home facts
- Year built:2005
- Listing ID #:220210026
- Added:50 day(s) ago
- Updated:November 21, 2025 at 08:42 AM
Rooms and interior
- Bedrooms:2
- Total bathrooms:2
- Full bathrooms:2
- Living area:1,419 sq. ft.
Heating and cooling
- Cooling:Central Air, Heat Pump
- Heating:Electric, Forced Air, Heat Pump, Propane
Structure and exterior
- Roof:Composition
- Year built:2005
- Building area:1,419 sq. ft.
- Lot area:0.07 Acres
Utilities
- Water:Public
- Sewer:Public Sewer, Septic Tank
Finances and disclosures
- Price:$449,990
- Price per sq. ft.:$317.12
- Tax amount:$3,227 (2024)
New listings near 10787 Village
- New
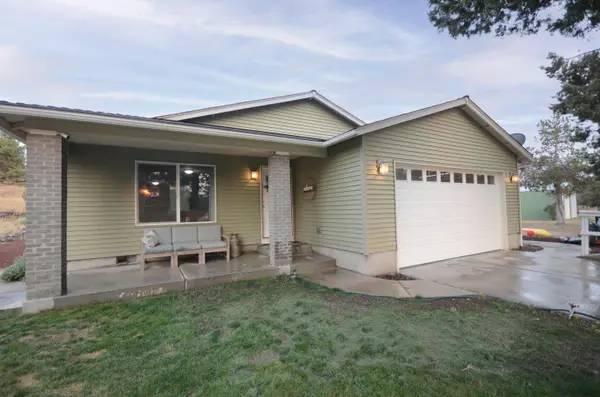 $699,900Active3 beds 2 baths1,883 sq. ft.
$699,900Active3 beds 2 baths1,883 sq. ft.2350 NW Rimrock, Redmond, OR 97756
MLS# 220212220Listed by: STELLAR REALTY NORTHWEST - New
 $599,900Active4 beds 2 baths1,920 sq. ft.
$599,900Active4 beds 2 baths1,920 sq. ft.1453 NW 20th, Redmond, OR 97756
MLS# 220212212Listed by: DUKE WARNER REALTY - New
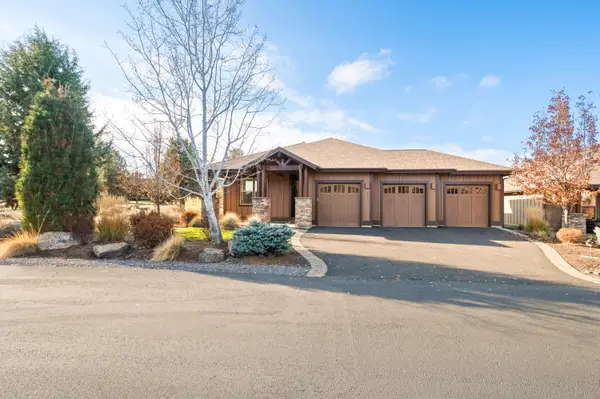 $875,000Active3 beds 2 baths1,920 sq. ft.
$875,000Active3 beds 2 baths1,920 sq. ft.291 Sun Vista, Redmond, OR 97756
MLS# 220212201Listed by: CASCADE HASSON SIR - New
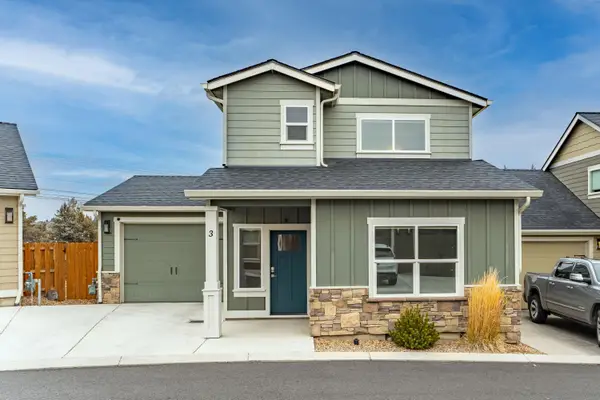 $490,000Active2 beds 3 baths1,433 sq. ft.
$490,000Active2 beds 3 baths1,433 sq. ft.2755 SW Greens, Redmond, OR 97756
MLS# 220212203Listed by: STELLAR REALTY NORTHWEST - New
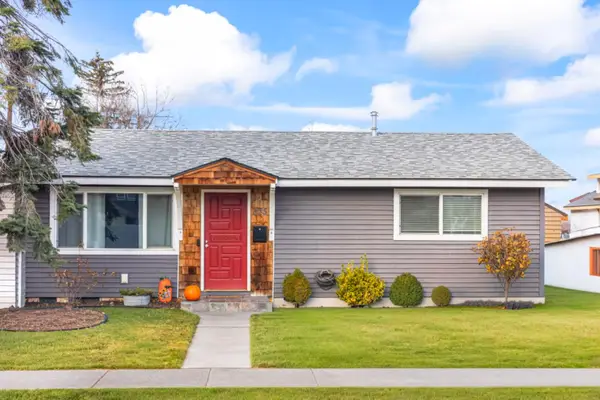 $462,900Active3 beds 3 baths1,664 sq. ft.
$462,900Active3 beds 3 baths1,664 sq. ft.835 SW 14th, Redmond, OR 97756
MLS# 220212204Listed by: COLDWELL BANKER SUN COUNTRY - Open Sat, 10am to 12pmNew
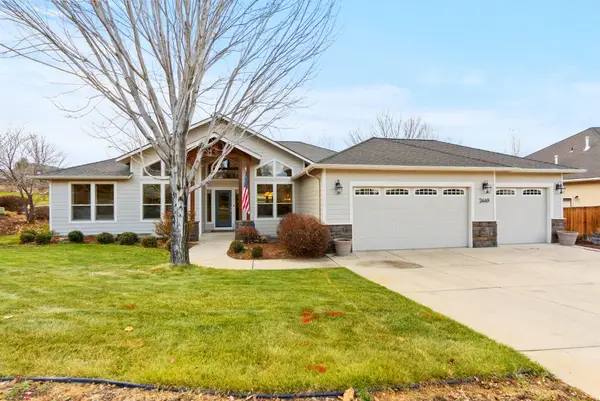 $720,000Active4 beds 2 baths2,260 sq. ft.
$720,000Active4 beds 2 baths2,260 sq. ft.2449 SW 43rd, Redmond, OR 97756
MLS# 220212209Listed by: KNIPE REALTY ERA POWERED - Open Sat, 11am to 1pmNew
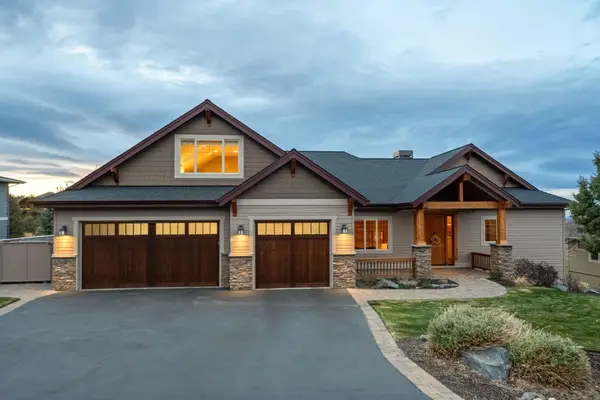 $1,150,000Active4 beds 3 baths2,877 sq. ft.
$1,150,000Active4 beds 3 baths2,877 sq. ft.577 Highland Meadow, Redmond, OR 97756
MLS# 220212194Listed by: REDFIN - New
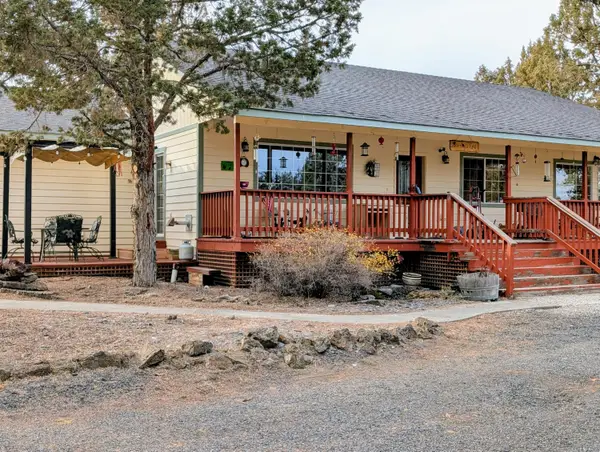 $850,000Active2 beds 2 baths1,712 sq. ft.
$850,000Active2 beds 2 baths1,712 sq. ft.3855 NW Montgomery, Redmond, OR 97756
MLS# 220212148Listed by: DESERT SKY REAL ESTATE LLC - New
 $427,900Active3 beds 2 baths1,190 sq. ft.
$427,900Active3 beds 2 baths1,190 sq. ft.248 SW 29th, Redmond, OR 97756
MLS# 220212152Listed by: BURKLEY REALTY LLC 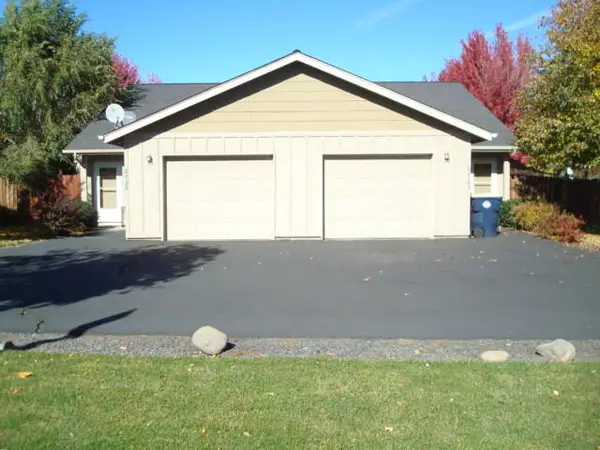 $599,900Active-- beds -- baths2,440 sq. ft.
$599,900Active-- beds -- baths2,440 sq. ft.2723 SW Salmon, Redmond, OR 97756
MLS# 220210953Listed by: WINDERMERE REALTY TRUST
