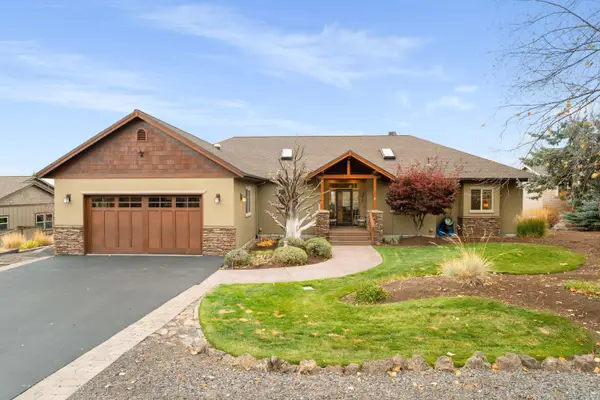10879 Village, Redmond, OR 97756
Local realty services provided by:Better Homes and Gardens Real Estate Equinox
Listed by: katharine miller
Office: bend premier real estate llc.
MLS#:220207459
Source:OR_SOMLS
Price summary
- Price:$469,000
- Price per sq. ft.:$330.51
About this home
The moment you enter this furnished single-level townhome in Creekside Village at Eagle Crest Resort you'll be captivated by the soaring ceilings that create an open and welcoming atmosphere. The walls of windows not only flood the interior with natural light but also provide an unobstructed connection to the breathtaking surroundings. The open-concept design features a great room with built-in entertainment center, gas fireplace, and spacious dining area, creating an inviting atmosphere for both relaxation and entertaining. The kitchen showcases granite counters, maple cabinetry, and slate tile floors. As an end unit, this 2-bedroom, 2-bathroom townhome offers enhanced privacy and its location next to beautiful single-family homes amplifies the sense of spaciousness. Whether you're looking for a short-term rental investment, a second home for occasional getaways, or a full-time residence, this townhome accommodates various lifestyle choices! Eagle Crest offers a range of amenities.
Contact an agent
Home facts
- Year built:2005
- Listing ID #:220207459
- Added:94 day(s) ago
- Updated:November 14, 2025 at 03:46 PM
Rooms and interior
- Bedrooms:2
- Total bathrooms:2
- Full bathrooms:2
- Living area:1,419 sq. ft.
Heating and cooling
- Cooling:Heat Pump
- Heating:Electric, Forced Air, Heat Pump
Structure and exterior
- Roof:Composition
- Year built:2005
- Building area:1,419 sq. ft.
- Lot area:0.07 Acres
Utilities
- Water:Backflow Domestic, Private
- Sewer:Private Sewer, Septic Tank
Finances and disclosures
- Price:$469,000
- Price per sq. ft.:$330.51
- Tax amount:$3,441 (2025)
New listings near 10879 Village
- Open Sat, 11am to 1pmNew
 $510,000Active3 beds 2 baths1,549 sq. ft.
$510,000Active3 beds 2 baths1,549 sq. ft.2223 NW Jackpine, Redmond, OR 97756
MLS# 220211890Listed by: COLDWELL BANKER MAYFIELD REALTY - New
 $839,900Active3 beds 3 baths1,660 sq. ft.
$839,900Active3 beds 3 baths1,660 sq. ft.4444 NE 40th, Redmond, OR 97756
MLS# 220211863Listed by: INVESTWEST COMMERCIAL REAL ESTATE - New
 $1,600,000Active-- beds -- baths15,682 sq. ft.
$1,600,000Active-- beds -- baths15,682 sq. ft.3945 SW Badger, Redmond, OR 97756
MLS# 220211850Listed by: KELLER WILLIAMS REALTY CENTRAL OREGON - New
 $1,650,000Active-- beds -- baths6,440 sq. ft.
$1,650,000Active-- beds -- baths6,440 sq. ft.3969 SW Badger, Redmond, OR 97756
MLS# 220211851Listed by: KELLER WILLIAMS REALTY CENTRAL OREGON - Open Sat, 11am to 2pmNew
 $995,000Active3 beds 3 baths2,623 sq. ft.
$995,000Active3 beds 3 baths2,623 sq. ft.179 Highland Meadow, Redmond, OR 97756
MLS# 220211845Listed by: RELEVANT REAL ESTATE LLC - New
 $369,000Active3 beds 2 baths1,394 sq. ft.
$369,000Active3 beds 2 baths1,394 sq. ft.609 SE Evergreen, Redmond, OR 97756
MLS# 220211807Listed by: STELLAR REALTY NORTHWEST - New
 $598,900Active3 beds 2 baths1,727 sq. ft.
$598,900Active3 beds 2 baths1,727 sq. ft.4778 SW Zenith, Redmond, OR 97756
MLS# 220211808Listed by: JEFF LARKIN REALTY - New
 $379,900Active2 beds 2 baths830 sq. ft.
$379,900Active2 beds 2 baths830 sq. ft.3954 SW 39th, Redmond, OR 97756
MLS# 220211801Listed by: KELLER WILLIAMS REALTY CENTRAL OREGON - New
 $510,000Active3 beds 2 baths1,574 sq. ft.
$510,000Active3 beds 2 baths1,574 sq. ft.1814 SW 36th, Redmond, OR 97756
MLS# 220211782Listed by: NINEBARK REAL ESTATE - New
 $634,900Active3 beds 3 baths2,389 sq. ft.
$634,900Active3 beds 3 baths2,389 sq. ft.1451 NW Spruce, Redmond, OR 97756
MLS# 220211768Listed by: COLDWELL BANKER BAIN
