1241 Trail Creek, Redmond, OR 97756
Local realty services provided by:Better Homes and Gardens Real Estate Equinox
Listed by:robyn m fields971-255-9866
Office:eagle crest properties inc
MLS#:220211053
Source:OR_SOMLS
Price summary
- Price:$1,275,000
- Price per sq. ft.:$472.57
About this home
Exceptional single-level home with stunning Cascade Mountain views on the West Ridge in Eagle Crest Resort. This thoughtfully designed residence backs to common space and BLM land, ensuring unparalleled privacy and natural beauty that extends far beyond your property lines.
The open concept floor plan seamlessly connects living spaces, featuring a great room with extensive built-ins and a gas fireplace with stone hearth that serves as the home's welcoming focal point. The kitchen features two expansive islands, solid granite countertops, and multiple dining spaces that make entertaining effortless.
The primary suite offers a large soaking tub, separate shower, and spacious closet. Two additional bedrooms share an adjoining full bathroom, providing comfortable accommodations for family or guests.
Dedicated office space, half bath, laundry room and triple car garage complete this incredible home.
Contact an agent
Home facts
- Year built:2008
- Listing ID #:220211053
- Added:1 day(s) ago
- Updated:October 24, 2025 at 02:51 PM
Rooms and interior
- Bedrooms:3
- Total bathrooms:3
- Full bathrooms:2
- Half bathrooms:1
- Living area:2,698 sq. ft.
Heating and cooling
- Cooling:Central Air, Heat Pump
- Heating:Electric, Forced Air, Heat Pump, Radiant
Structure and exterior
- Roof:Composition
- Year built:2008
- Building area:2,698 sq. ft.
- Lot area:0.51 Acres
Utilities
- Water:Backflow Domestic, Backflow Irrigation, Private, Public, Water Meter, Well
- Sewer:Holding Tank, Private Sewer, Public Sewer, Septic Tank
Finances and disclosures
- Price:$1,275,000
- Price per sq. ft.:$472.57
- Tax amount:$10,635 (2024)
New listings near 1241 Trail Creek
- New
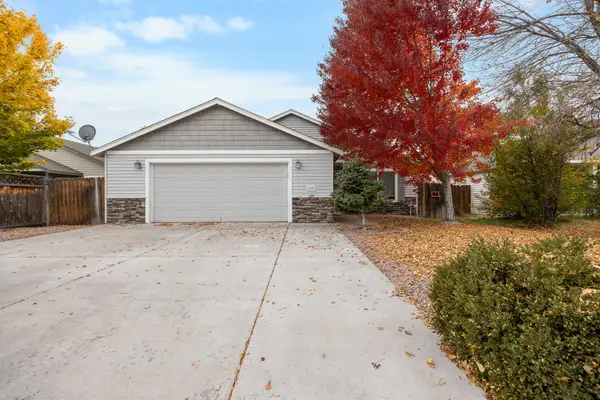 $450,000Active3 beds 2 baths1,375 sq. ft.
$450,000Active3 beds 2 baths1,375 sq. ft.2927 NW 8th, Redmond, OR 97756
MLS# 220211130Listed by: RIVAL REALTY GROUP - New
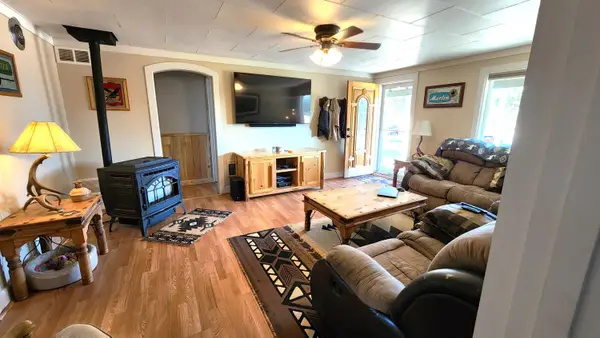 $715,000Active3 beds 2 baths1,348 sq. ft.
$715,000Active3 beds 2 baths1,348 sq. ft.4335 NE 33rd, Redmond, OR 97756
MLS# 220211129Listed by: DESERT SKY REAL ESTATE LLC - New
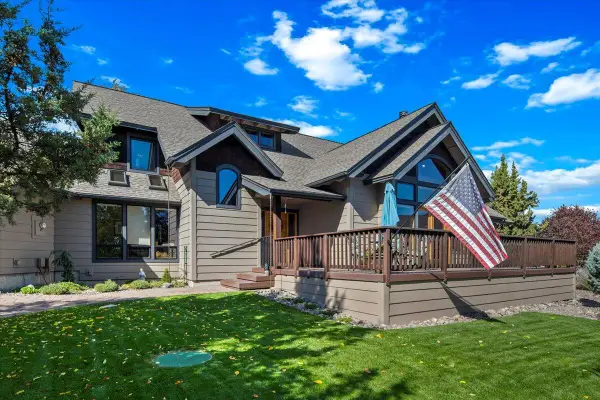 $940,000Active3 beds 3 baths2,522 sq. ft.
$940,000Active3 beds 3 baths2,522 sq. ft.1777 Turnstone, Redmond, OR 97756
MLS# 220211112Listed by: CASCADE HASSON SIR - New
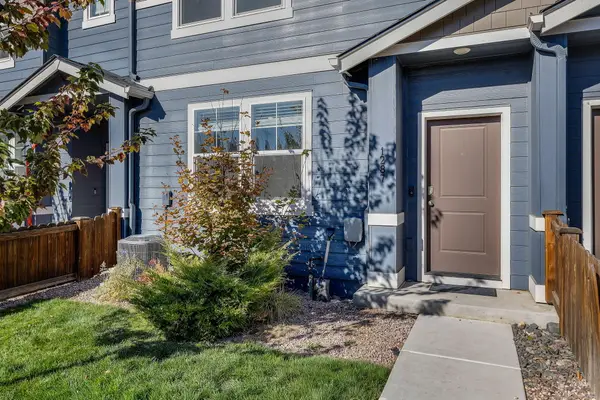 $375,000Active3 beds 3 baths1,396 sq. ft.
$375,000Active3 beds 3 baths1,396 sq. ft.1287 NW Upas, Redmond, OR 97756
MLS# 220211118Listed by: WINDERMERE REALTY TRUST - New
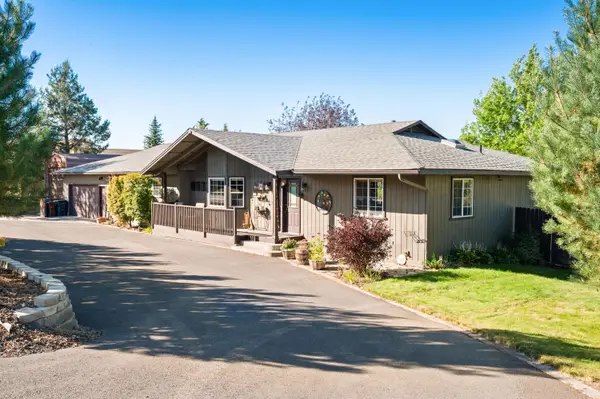 $695,000Active3 beds 3 baths2,450 sq. ft.
$695,000Active3 beds 3 baths2,450 sq. ft.3111 SW 46th, Redmond, OR 97756
MLS# 220211094Listed by: BERNARD REAL ESTATE GROUP - New
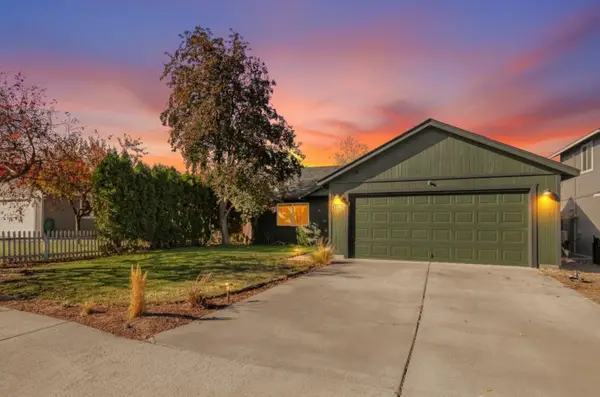 $399,900Active2 beds 2 baths1,120 sq. ft.
$399,900Active2 beds 2 baths1,120 sq. ft.1155 SW 31st, Redmond, OR 97756
MLS# 220211075Listed by: KELLER WILLIAMS REALTY CENTRAL OREGON - New
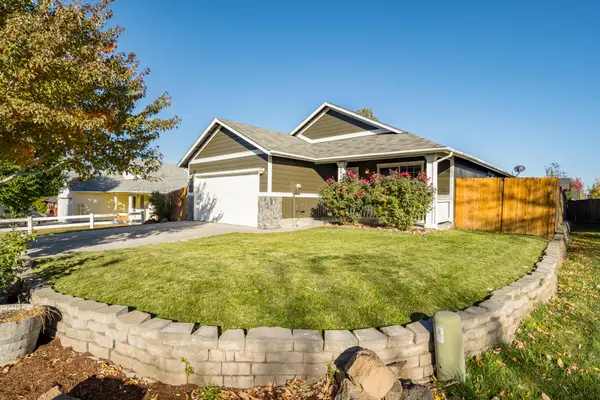 $410,000Active3 beds 2 baths1,168 sq. ft.
$410,000Active3 beds 2 baths1,168 sq. ft.2841 SW Pumice, Redmond, OR 97756
MLS# 220211041Listed by: BEND PREMIER REAL ESTATE LLC - New
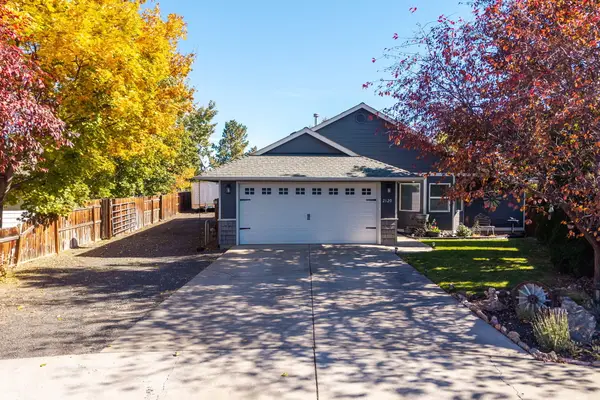 $610,000Active3 beds 2 baths1,337 sq. ft.
$610,000Active3 beds 2 baths1,337 sq. ft.2120 Maple Tree Nw, Redmond, OR 97756
MLS# 220211031Listed by: COLDWELL BANKER BAIN - New
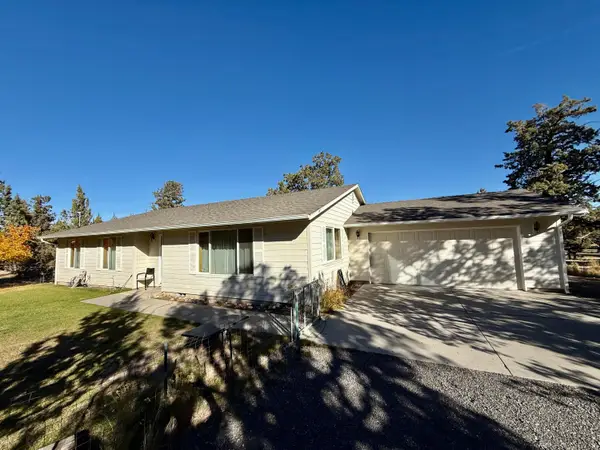 $649,999Active3 beds 2 baths1,716 sq. ft.
$649,999Active3 beds 2 baths1,716 sq. ft.1452 NW 101st, Redmond, OR 97756
MLS# 220211032Listed by: PELLEGO, LLC
