2951 SW 50th, Redmond, OR 97756
Local realty services provided by:Better Homes and Gardens Real Estate Equinox
2951 SW 50th,Redmond, OR 97756
$634,900
- 3 Beds
- 3 Baths
- 2,461 sq. ft.
- Single family
- Active
Upcoming open houses
- Sat, Aug 3012:00 pm - 03:00 pm
Listed by:chris w. bernard(541) 350-8244
Office:bernard real estate group
MLS#:220208452
Source:OR_SOMLS
Price summary
- Price:$634,900
- Price per sq. ft.:$257.98
About this home
Sophisticated style meets everyday comfort in this 2,461 sq ft designer-inspired home with 3 bedrooms & 2.5 baths. Attention to detail is everywhere—3/4'' solid white oak floors, a striking steel stair railing with oak cap, & elegant floor-to-ceiling drapery set the tone. The kitchen boasts slab granite counters, gas range, under-cabinet lighting, & included stainless steel appliances. Gather in the living room around the gas fireplace with mantel, complete with power & HDMI above for seamless entertainment. The primary suite is a retreat with a new walk-in shower, 2-person soaking tub, chandelier, & updated blinds. Bathroom and laundry feature added cabinetry, with new toilets in the primary & half bath. Outdoors, enjoy professional landscaping with raised garden beds, a greenhouse, shed, water feature, wood-burning fire pit with stacked wood, & your own apple tree. The finished garage includes epoxy floors, hickory cabinetry, shelving, added lighting, & a locking hobby closet.
Contact an agent
Home facts
- Year built:2009
- Listing ID #:220208452
- Added:1 day(s) ago
- Updated:August 29, 2025 at 03:56 PM
Rooms and interior
- Bedrooms:3
- Total bathrooms:3
- Full bathrooms:2
- Half bathrooms:1
- Living area:2,461 sq. ft.
Heating and cooling
- Cooling:Central Air
- Heating:Forced Air, Natural Gas
Structure and exterior
- Roof:Composition
- Year built:2009
- Building area:2,461 sq. ft.
- Lot area:0.21 Acres
Utilities
- Water:Public
- Sewer:Public Sewer
Finances and disclosures
- Price:$634,900
- Price per sq. ft.:$257.98
- Tax amount:$5,506 (2024)
New listings near 2951 SW 50th
- Open Sat, 11am to 2pmNew
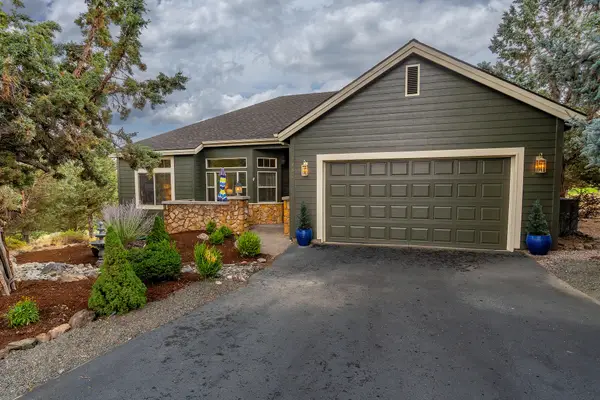 $750,000Active2 beds 2 baths1,824 sq. ft.
$750,000Active2 beds 2 baths1,824 sq. ft.7986 Little Falls, Redmond, OR 97756
MLS# 220208459Listed by: CASCADE HASSON SIR - New
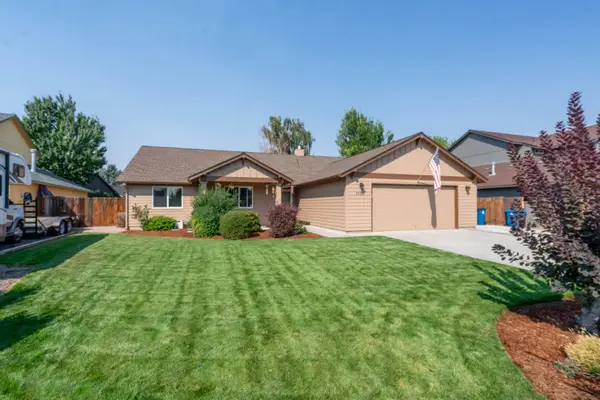 $534,900Active4 beds 2 baths1,791 sq. ft.
$534,900Active4 beds 2 baths1,791 sq. ft.2121 NW 20th, Redmond, OR 97756
MLS# 220208453Listed by: TIM DAVIS GROUP CENTRAL OREGON - New
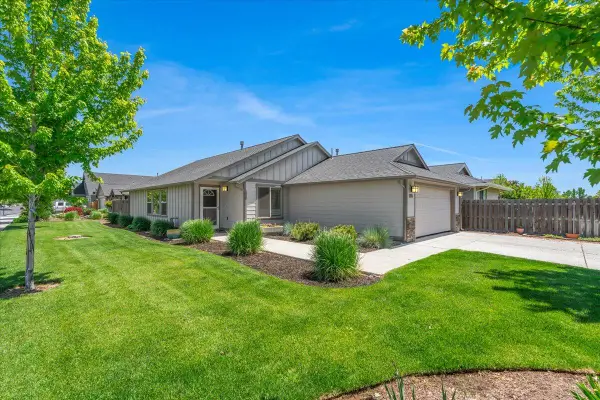 $509,900Active3 beds 2 baths1,507 sq. ft.
$509,900Active3 beds 2 baths1,507 sq. ft.1370 NW 21st, Redmond, OR 97756
MLS# 220208438Listed by: RE/MAX KEY PROPERTIES - New
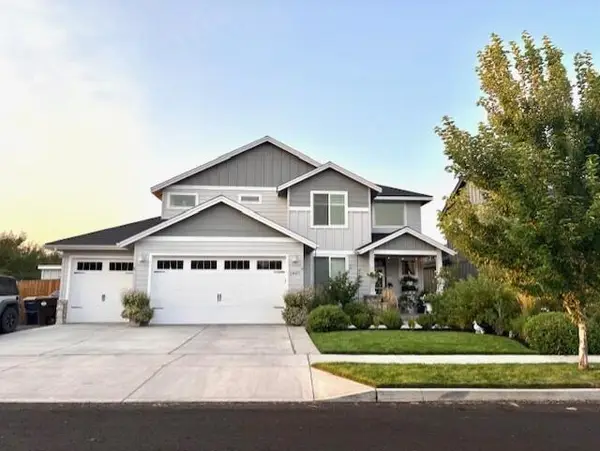 $749,000Active4 beds 3 baths2,145 sq. ft.
$749,000Active4 beds 3 baths2,145 sq. ft.1607 NW Upas, Redmond, OR 97756
MLS# 220208428Listed by: CENTURY 21 NORTH HOMES REALTY - New
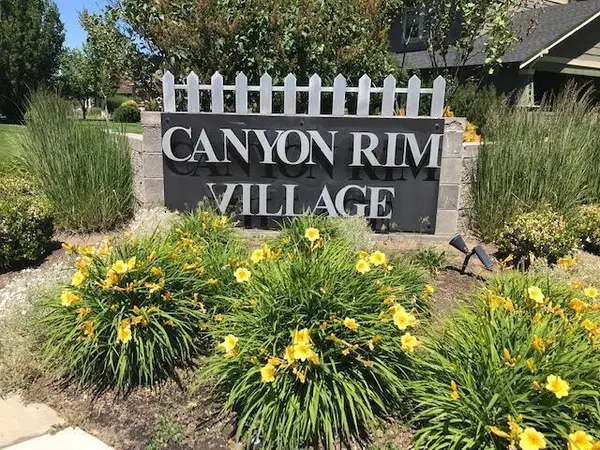 $285,000Active0.23 Acres
$285,000Active0.23 Acres508 NW Rimrock Ct., Redmond, OR 97756
MLS# 220208381Listed by: WINDERMERE REALTY TRUST - New
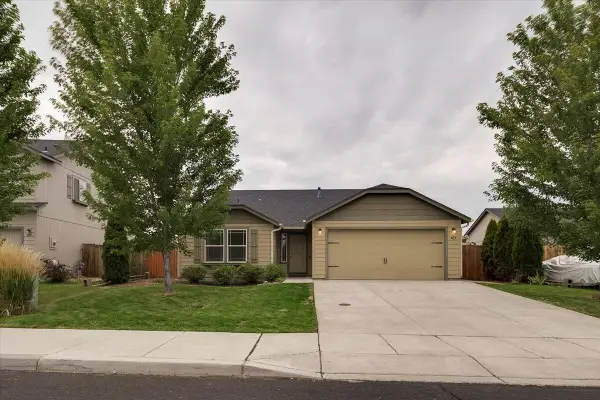 $475,000Active3 beds 2 baths1,408 sq. ft.
$475,000Active3 beds 2 baths1,408 sq. ft.367 SW 32nd, Redmond, OR 97756
MLS# 220208385Listed by: TROUT REALTY INC - Open Sat, 11am to 2pmNew
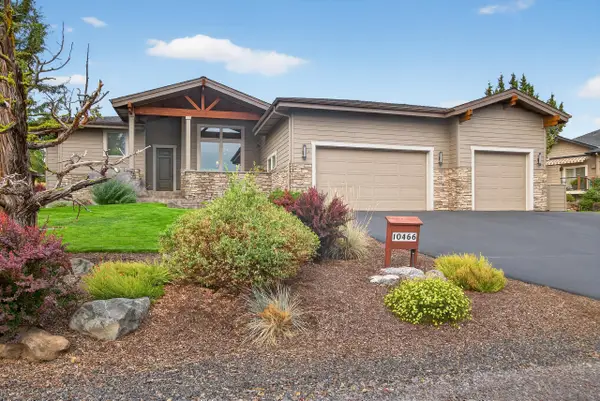 $1,195,000Active3 beds 3 baths2,616 sq. ft.
$1,195,000Active3 beds 3 baths2,616 sq. ft.10466 Sundance, Redmond, OR 97756
MLS# 220208371Listed by: KELLER WILLIAMS REALTY CENTRAL OREGON - New
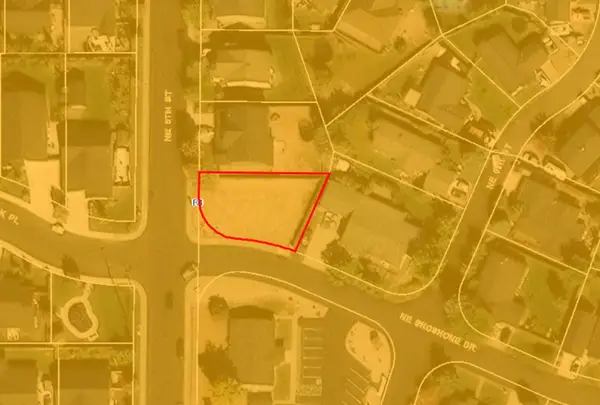 $119,900Active0.15 Acres
$119,900Active0.15 Acres515 NE Shoshone, Redmond, OR 97756
MLS# 220208370Listed by: BURKLEY REALTY LLC - New
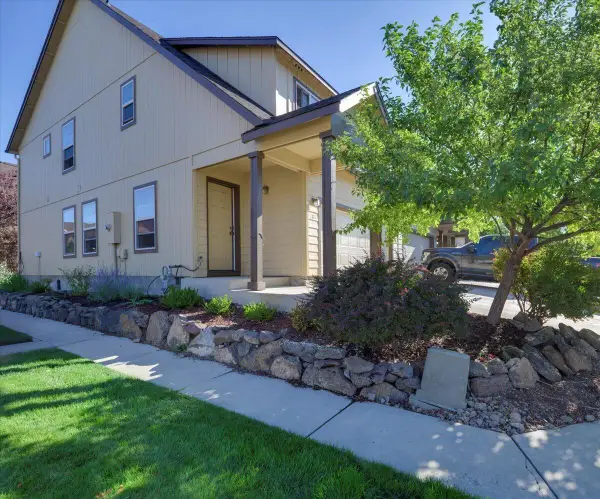 $399,999Active3 beds 3 baths1,700 sq. ft.
$399,999Active3 beds 3 baths1,700 sq. ft.2813 SW Indian, Redmond, OR 97756
MLS# 220208355Listed by: WINDERMERE REALTY TRUST
