4731 SW Coyote, Redmond, OR 97756
Local realty services provided by:Better Homes and Gardens Real Estate Equinox
4731 SW Coyote,Redmond, OR 97756
$674,900
- 4 Beds
- 3 Baths
- 2,590 sq. ft.
- Single family
- Active
Listed by:valerie a skelton
Office:pahlisch real estate, inc.
MLS#:220195353
Source:OR_SOMLS
Price summary
- Price:$674,900
- Price per sq. ft.:$260.58
About this home
Homesite #3 - MOVE IN READY! - The Final Benjamin plan at Trailside built by quality award winning builder Pahlisch Homes. This beautiful home has all the luxury features you expect from this builder. The open floor plan offers a spacious great room, open kitchen, full bedroom and bath downstairs, large loft, and a beautiful primary suite! As in all Pahlisch Homes, well-crafted finishes are used throughout such as solid Quartz counters, luxury laminate flooring, shaker style white cabinets, living room fireplace, 6-inch baseboards, SS appliances, covered back patio, fencing, A/C and much more. Let the HOA care for your front yard and enjoy all the Redmond OR has to offer. Located on the SW edge of Redmond, just minutes from Bend, the Airport, Smith Rock State Park, and downtown shops. Two ski resorts Hoodoo and Mt. Bachelor are less than an hour away. Estimated completion in October 2025. See onsite agent for information about financing incentives with our Preferred Lender!
Contact an agent
Home facts
- Year built:2025
- Listing ID #:220195353
- Added:265 day(s) ago
- Updated:October 26, 2025 at 03:56 AM
Rooms and interior
- Bedrooms:4
- Total bathrooms:3
- Full bathrooms:3
- Living area:2,590 sq. ft.
Heating and cooling
- Cooling:Central Air, Whole House Fan
- Heating:Forced Air, Natural Gas
Structure and exterior
- Roof:Composition
- Year built:2025
- Building area:2,590 sq. ft.
- Lot area:0.15 Acres
Utilities
- Water:Backflow Domestic, Public, Water Meter
- Sewer:Public Sewer
Finances and disclosures
- Price:$674,900
- Price per sq. ft.:$260.58
- Tax amount:$1,208 (2024)
New listings near 4731 SW Coyote
- New
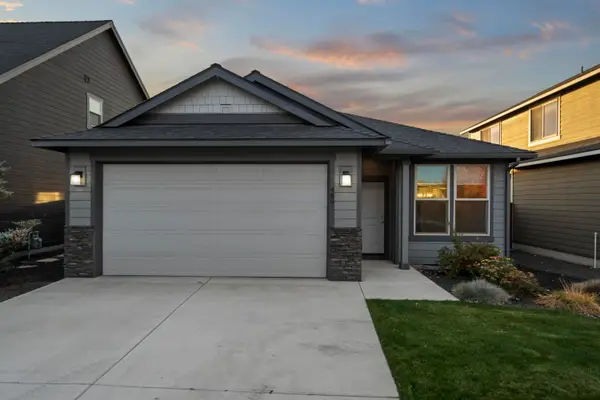 $480,000Active3 beds 2 baths1,394 sq. ft.
$480,000Active3 beds 2 baths1,394 sq. ft.489 NW 29th, Redmond, OR 97756
MLS# 220210573Listed by: REDFIN - New
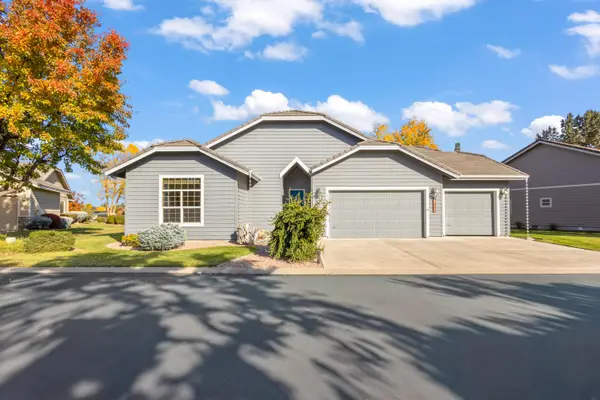 $726,500Active3 beds 2 baths2,161 sq. ft.
$726,500Active3 beds 2 baths2,161 sq. ft.1753 NW Cliff Side, Redmond, OR 97756
MLS# 220211000Listed by: KELLER WILLIAMS REALTY CENTRAL OREGON - New
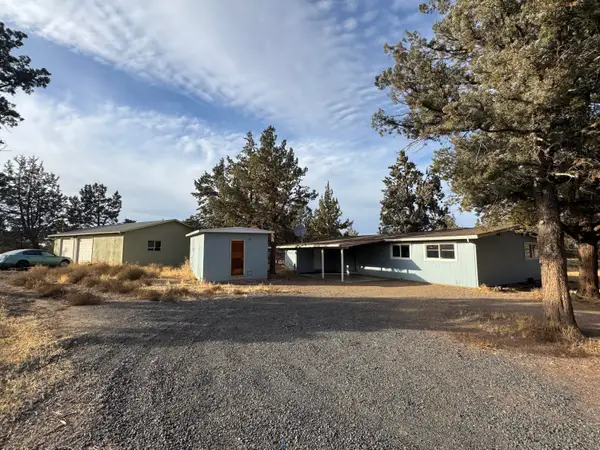 $429,999Active3 beds 1 baths1,184 sq. ft.
$429,999Active3 beds 1 baths1,184 sq. ft.963 NW 55th, Redmond, OR 97756
MLS# 220211140Listed by: CENTURY 21 NORTH HOMES REALTY - New
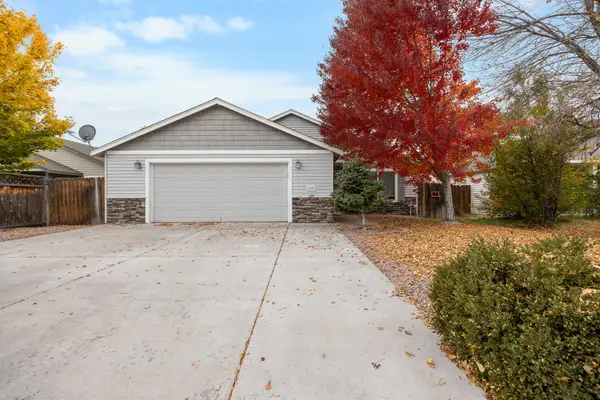 $450,000Active3 beds 2 baths1,375 sq. ft.
$450,000Active3 beds 2 baths1,375 sq. ft.2927 NW 8th, Redmond, OR 97756
MLS# 220211130Listed by: RIVAL REALTY GROUP - New
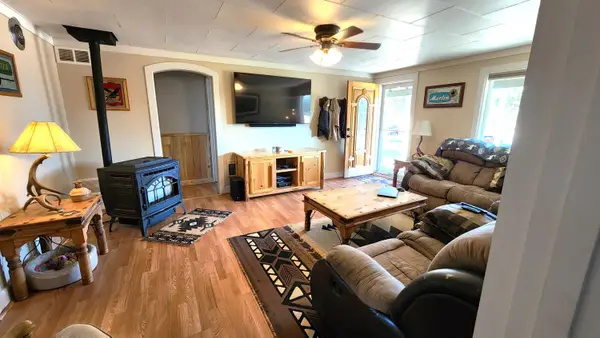 $715,000Active3 beds 2 baths1,348 sq. ft.
$715,000Active3 beds 2 baths1,348 sq. ft.4335 NE 33rd, Redmond, OR 97756
MLS# 220211129Listed by: DESERT SKY REAL ESTATE LLC - New
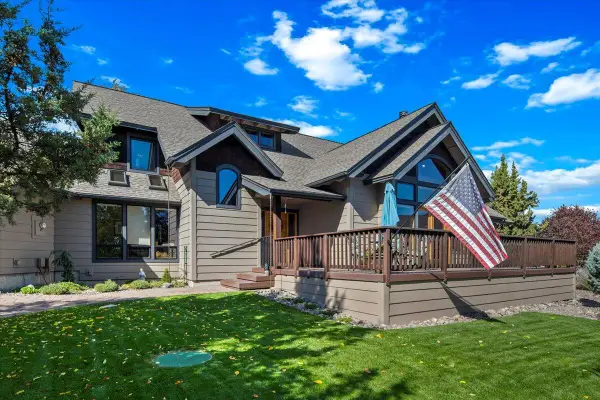 $940,000Active3 beds 3 baths2,522 sq. ft.
$940,000Active3 beds 3 baths2,522 sq. ft.1777 Turnstone, Redmond, OR 97756
MLS# 220211112Listed by: CASCADE HASSON SIR - New
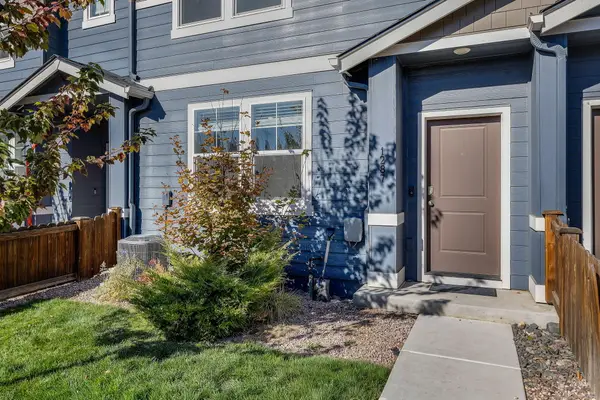 $375,000Active3 beds 3 baths1,396 sq. ft.
$375,000Active3 beds 3 baths1,396 sq. ft.1287 NW Upas, Redmond, OR 97756
MLS# 220211118Listed by: WINDERMERE REALTY TRUST - New
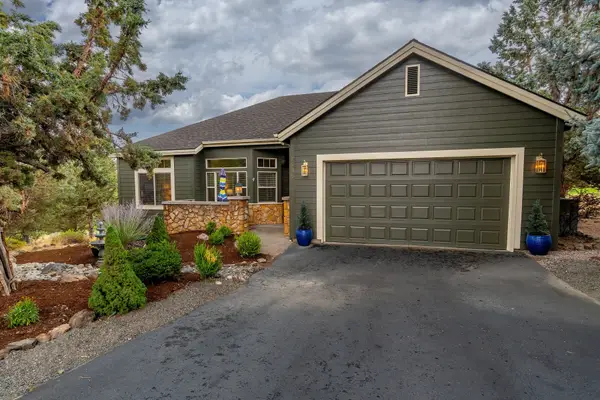 $724,900Active3 beds 2 baths1,824 sq. ft.
$724,900Active3 beds 2 baths1,824 sq. ft.7986 Little Falls Ct, Redmond, OR 97756
MLS# 150547914Listed by: CASCADE HASSON SOTHEBY'S INTERNATIONAL REALTY - New
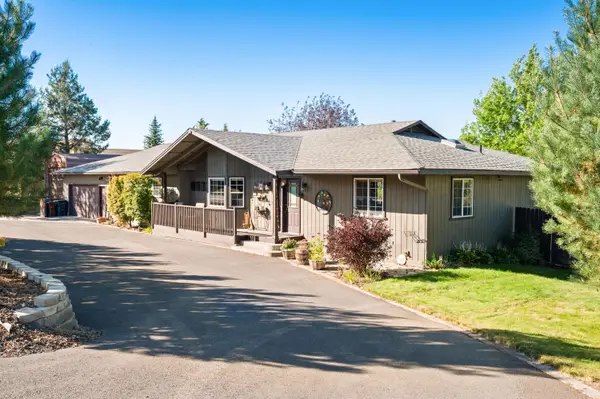 $695,000Active3 beds 3 baths2,450 sq. ft.
$695,000Active3 beds 3 baths2,450 sq. ft.3111 SW 46th, Redmond, OR 97756
MLS# 220211094Listed by: BERNARD REAL ESTATE GROUP - Open Sun, 11am to 1pmNew
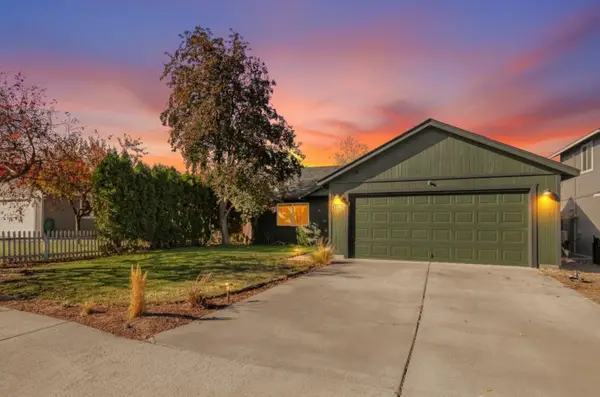 $399,900Active2 beds 2 baths1,120 sq. ft.
$399,900Active2 beds 2 baths1,120 sq. ft.1155 SW 31st, Redmond, OR 97756
MLS# 220211075Listed by: KELLER WILLIAMS REALTY CENTRAL OREGON
