64711 E Lupine Dr, Rhododendron, OR 97049
Local realty services provided by:Better Homes and Gardens Real Estate Realty Partners
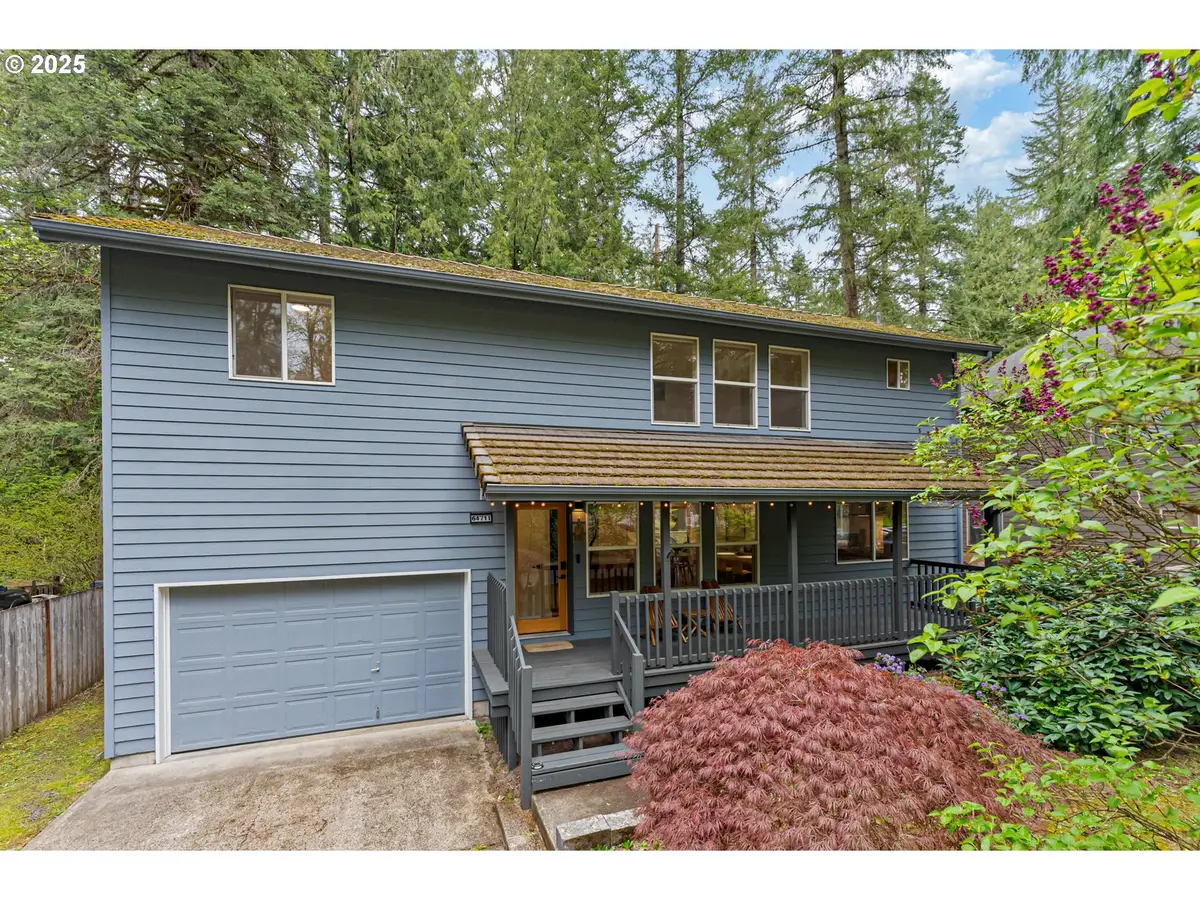
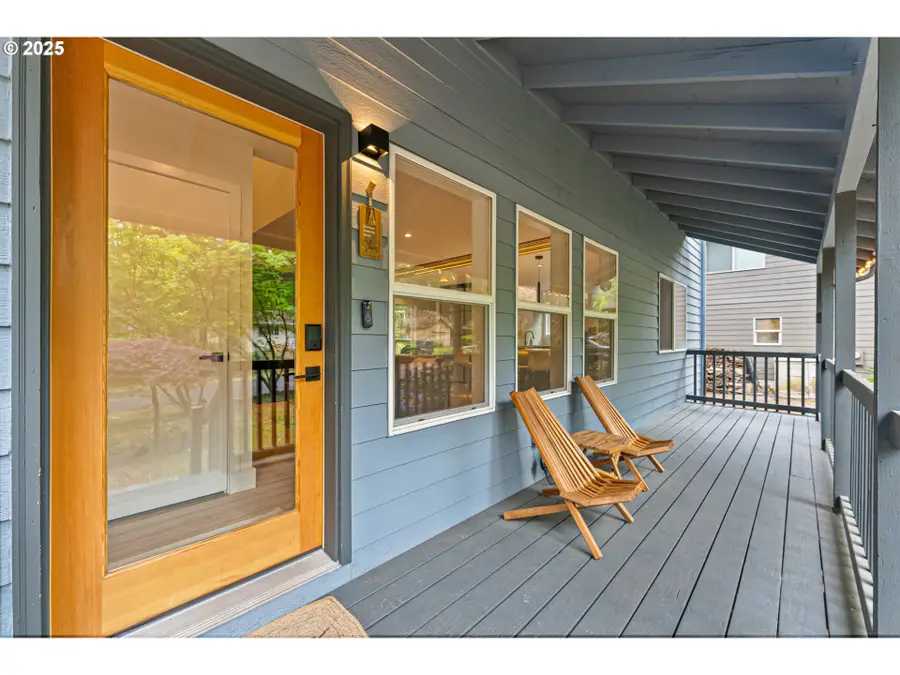

64711 E Lupine Dr,Rhododendron, OR 97049
$750,000
- 3 Beds
- 2 Baths
- 1,522 sq. ft.
- Single family
- Active
Listed by:chandler schur
Office:lovejoy real estate
MLS#:323882979
Source:PORTLAND
Price summary
- Price:$750,000
- Price per sq. ft.:$492.77
- Monthly HOA dues:$34.92
About this home
Discover this stunning, design-forward retreat nestled in the heart of the Mt. Hood National Forest. Thoughtfully reimagined, the home offers a seamless blend of modern style and bohemian warmth. From custom lighting and rich wood accents to high-end finishes throughout, every detail has been carefully curated to enhance comfort and visual appeal. The open-concept living space welcomes you with soaring vaulted ceilings, expansive windows that frame the surrounding forest, and a stylish fireplace that creates a cozy focal point. The sleek, fully equipped kitchen features stainless steel appliances and custom cabinetry—ideal for cooking, entertaining, or simply enjoying the space. Spacious bedrooms offer privacy and comfort, while contemporary fixtures and tile work elevate each bathroom. Step outside to an expansive deck that invites relaxation and connection with nature. Whether enjoying your morning coffee, soaking in the private hot tub, or unwinding in the sauna, the setting feels both remote and connected. Located in Rhododendron, this home is just minutes from trailheads, ski areas, and the restaurants and amenities of Government Camp. The recently announced gondola connecting Government Camp to Timberline Lodge adds even more year-round appeal to the area. Whether you're drawn by outdoor adventure or peaceful retreat, this property offers an extraordinary balance of both. This beautifully crafted home is an exceptional opportunity in one of Oregon’s most iconic natural settings. Seller has been using as Airbnb and is willing to sell furnished. Rental income has room to grow with the recent addition of the hot tub and sauna. The planned gondola, set to break ground in 2028, is expected to boost tourism and increase long-term rental demand—adding even more value to this already strong investment opportunity.
Contact an agent
Home facts
- Year built:1995
- Listing Id #:323882979
- Added:105 day(s) ago
- Updated:August 14, 2025 at 11:13 AM
Rooms and interior
- Bedrooms:3
- Total bathrooms:2
- Full bathrooms:2
- Living area:1,522 sq. ft.
Heating and cooling
- Heating:Mini Split, Wall Furnance
Structure and exterior
- Roof:Tile
- Year built:1995
- Building area:1,522 sq. ft.
- Lot area:0.16 Acres
Schools
- High school:Sandy
- Middle school:Welches
- Elementary school:Welches
Utilities
- Water:Community
- Sewer:Public Sewer
Finances and disclosures
- Price:$750,000
- Price per sq. ft.:$492.77
- Tax amount:$2,889 (2024)
New listings near 64711 E Lupine Dr
- Open Sat, 11am to 1pmNew
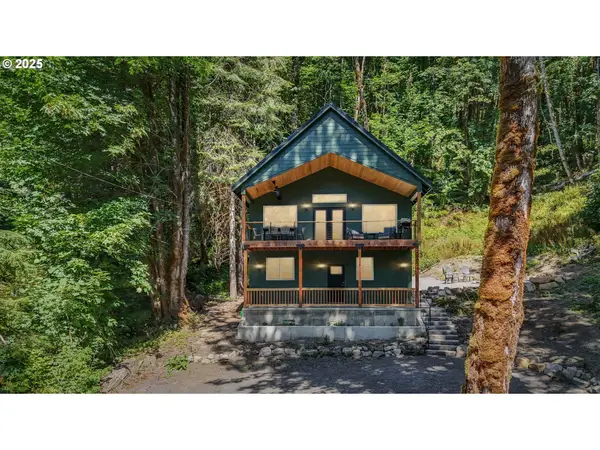 $949,900Active4 beds 3 baths1,932 sq. ft.
$949,900Active4 beds 3 baths1,932 sq. ft.26824 E Henry Creek Rd, Rhododendron, OR 97049
MLS# 126567219Listed by: PREMIERE PROPERTY GROUP, LLC 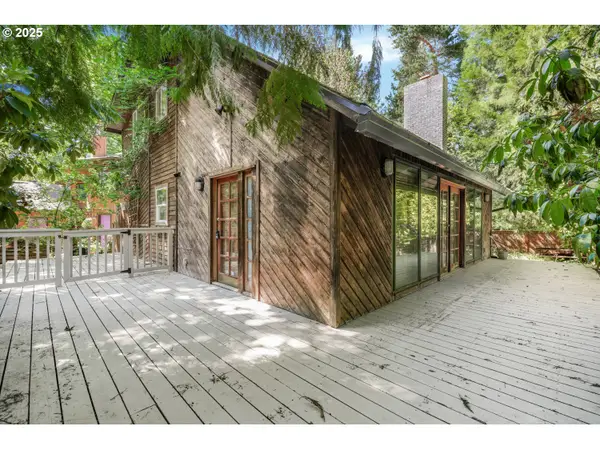 $375,000Pending3 beds 2 baths1,316 sq. ft.
$375,000Pending3 beds 2 baths1,316 sq. ft.65647 E Sandy River Ln, Rhododendron, OR 97049
MLS# 377425229Listed by: KELLER WILLIAMS PDX CENTRAL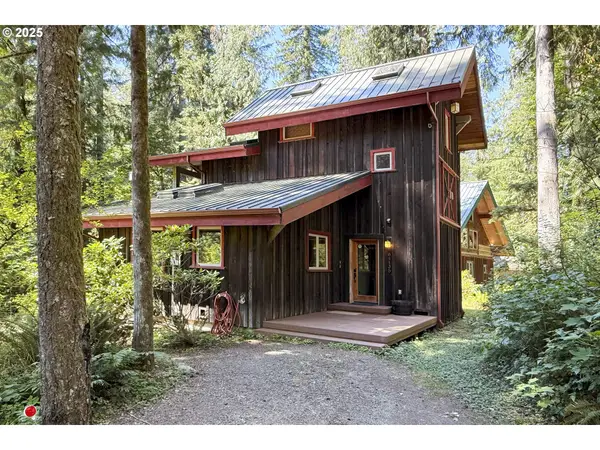 $749,990Pending2 beds 2 baths1,214 sq. ft.
$749,990Pending2 beds 2 baths1,214 sq. ft.64135 E Relton Ln, Rhododendron, OR 97049
MLS# 347671444Listed by: PREMIERE PROPERTY GROUP, LLC $539,900Pending2 beds 1 baths1,655 sq. ft.
$539,900Pending2 beds 1 baths1,655 sq. ft.26709 E Henry Creek Rd, Rhododendron, OR 97049
MLS# 246565349Listed by: KELLER WILLIAMS REALTY PROFESSIONALS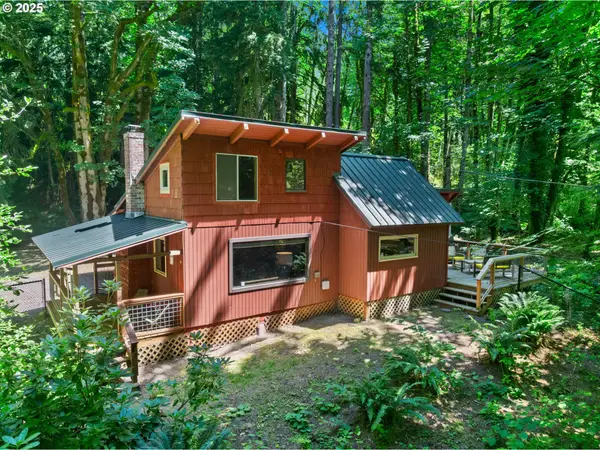 $380,000Pending1 beds 1 baths595 sq. ft.
$380,000Pending1 beds 1 baths595 sq. ft.66655 E Barlow Trail Rd, Rhododendron, OR 97049
MLS# 362767960Listed by: EQUITY OREGON REAL ESTATE $119,000Active0.16 Acres
$119,000Active0.16 Acres65065 E Lupine Dr, Rhododendron, OR 97049
MLS# 237073818Listed by: PREMIERE PROPERTY GROUP LLC $949,000Active5 beds 3 baths2,300 sq. ft.
$949,000Active5 beds 3 baths2,300 sq. ft.69080 E Vine Maple Dr, Rhododendron, OR 97049
MLS# 558921527Listed by: EXP REALTY, LLC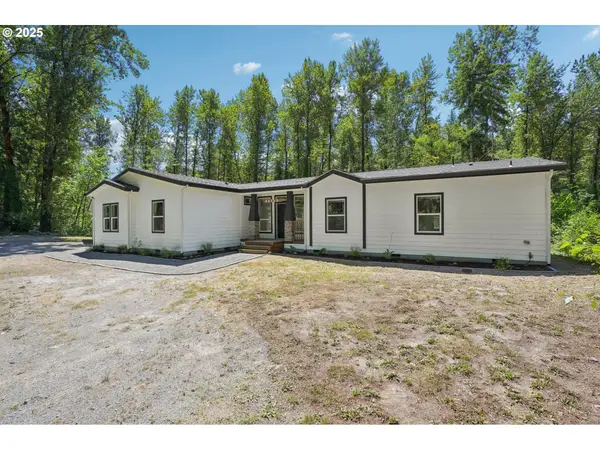 $499,999Pending4 beds 2 baths2,180 sq. ft.
$499,999Pending4 beds 2 baths2,180 sq. ft.64314 E Barlow Trail Rd, Rhododendron, OR 97049
MLS# 319200090Listed by: REDFIN $500,000Active2 beds 2 baths1,404 sq. ft.
$500,000Active2 beds 2 baths1,404 sq. ft.78786 E Road 34 Lot 36, Rhododendron, OR 97049
MLS# 157596463Listed by: KELLER WILLIAMS PDX CENTRAL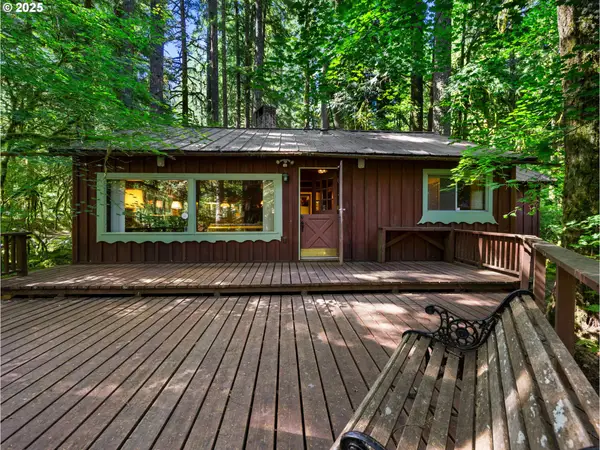 $375,000Active2 beds 1 baths1,006 sq. ft.
$375,000Active2 beds 1 baths1,006 sq. ft.26811 E Road 15 Lot 5, Rhododendron, OR 97049
MLS# 381015887Listed by: KELLER WILLIAMS PDX CENTRAL

