3821 Seneca Av, Salem, OR 97302
Local realty services provided by:Better Homes and Gardens Real Estate Equinox
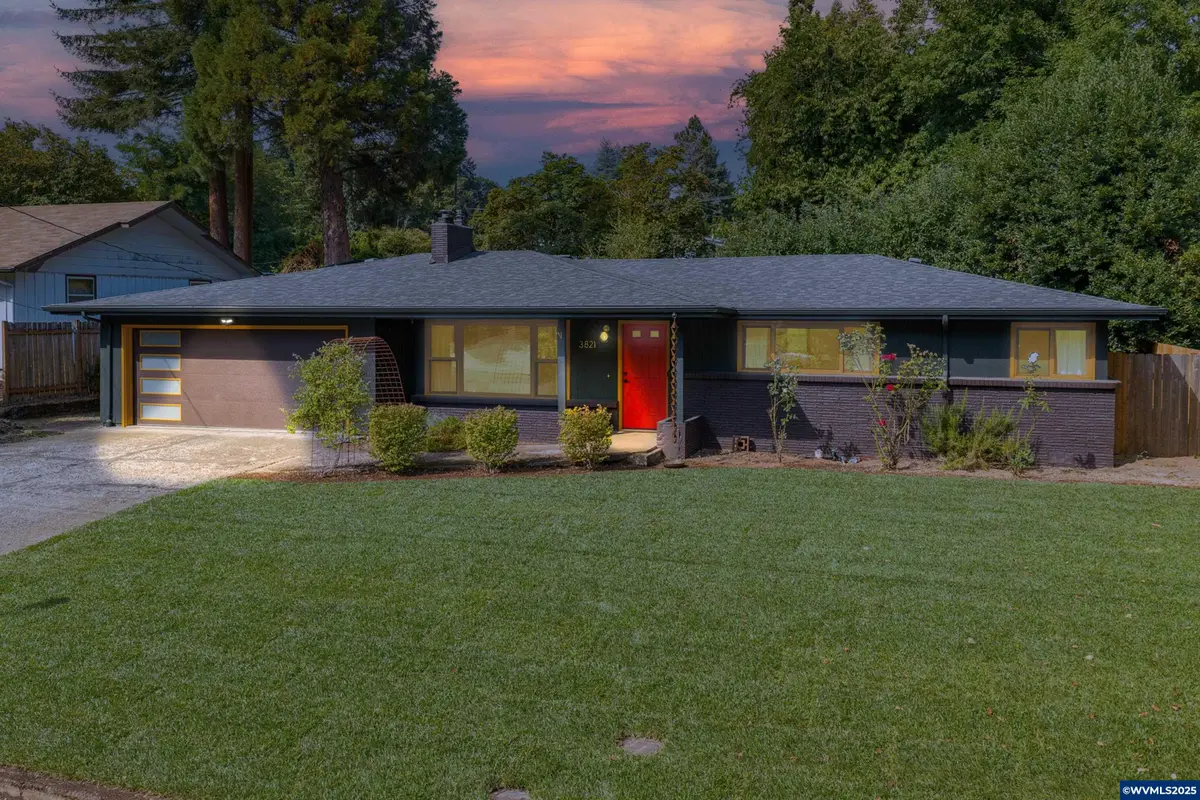

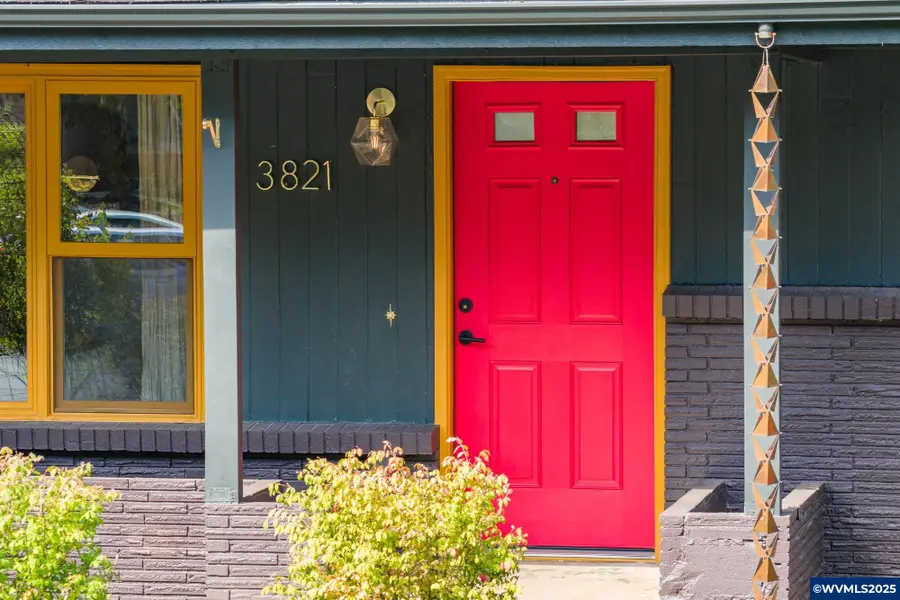
Listed by:heather rauhCell: 971-315-4773
Office:homesmart realty group
MLS#:833036
Source:OR_WVMLS
3821 Seneca Av,Salem, OR 97302
$439,000
- 3 Beds
- 2 Baths
- 1,281 sq. ft.
- Single family
- Active
Price summary
- Price:$439,000
- Price per sq. ft.:$342.7
About this home
Charming single-level 3-bed, 1.5-bath home with refinished hardwood floors, fresh paint, new countertops, and central AC. Solar panels add efficiency and convenience. EV Charger already installed. New tile bathroom to treat yourself. The landscaped front yard welcomes you home, while the backyard is a private retreat with a large shed, a huge apple tree, and a small creek. Plenty of room for friends, kids, pets, or even chickens—this home offers comfort, updates, and space to enjoy inside and out. Welcome to this charming single-level home that perfectly balances comfort, character, and functionality. Featuring 3 bedrooms and 1.5 bathrooms, this thoughtfully updated property is move-in ready and waiting for its next chapter.Step inside and be greeted by beautifully refinished hardwood floors that add warmth and timeless appeal throughout the main living spaces. Freshly painted walls, new countertops, and central AC bring a fresh, modern touch to this classic home, while solar panels provide an eco-friendly advantage with energy savings for years to come.The kitchen offers plenty of space to cook, gather, and create memories, while the easy flow between the dining and living areas makes entertaining effortless. The bedrooms are well-sized, and the two bathrooms ensure convenience for everyone in the household.Outside, the property is just as inviting. The front yard is landscaped for curb appeal, while the backyard feels like your own private retreat. Relax beneath the shade of a huge apple tree, enjoy the sounds of a small creek running through your property, or take advantage of the large shed for storage, hobbies, or projects. With plenty of room for friends, kids, dogs, or even a family of chickens, this outdoor space is designed to be enjoyed.Whether you’re looking for a place to unwind or a home to grow into, this property offers it all: character, updates, efficiency, and a peaceful natural setting—all in one package.
Contact an agent
Home facts
- Year built:1957
- Listing Id #:833036
- Added:1 day(s) ago
- Updated:August 26, 2025 at 11:55 PM
Rooms and interior
- Bedrooms:3
- Total bathrooms:2
- Full bathrooms:1
- Half bathrooms:1
- Living area:1,281 sq. ft.
Heating and cooling
- Cooling:Central Ac
- Heating:Forced Air, Heat Pump
Structure and exterior
- Roof:Shingle
- Year built:1957
- Building area:1,281 sq. ft.
- Lot area:0.24 Acres
Schools
- High school:Sprague
- Middle school:Judson
- Elementary school:Faye Wright
Utilities
- Water:City
- Sewer:City Sewer
Finances and disclosures
- Price:$439,000
- Price per sq. ft.:$342.7
- Tax amount:$3,715 (2024)
New listings near 3821 Seneca Av
- New
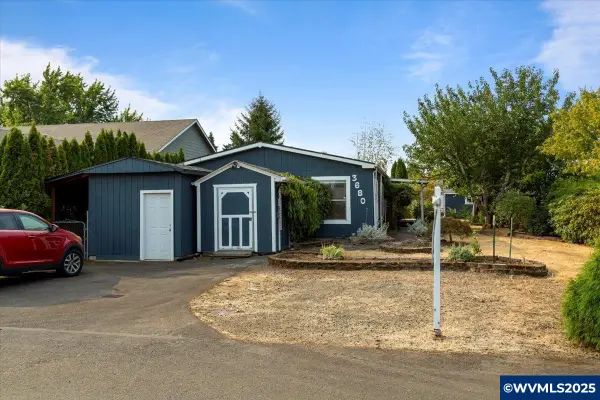 $385,000Active3 beds 2 baths1,568 sq. ft.
$385,000Active3 beds 2 baths1,568 sq. ft.3680 Osborn Av NE, Salem, OR 97301
MLS# 832505Listed by: COLDWELL BANKER MOUNTAIN WEST REAL ESTATE, INC. - New
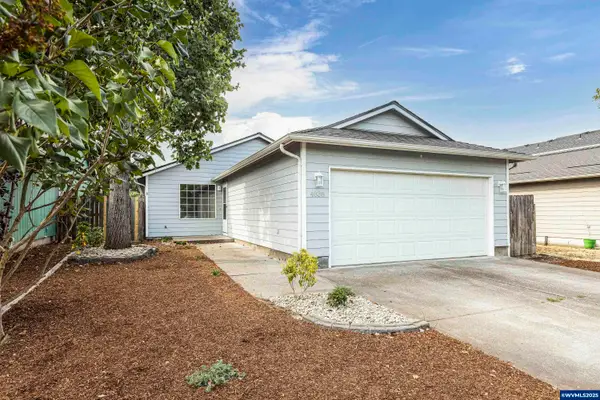 $365,000Active3 beds 2 baths1,215 sq. ft.
$365,000Active3 beds 2 baths1,215 sq. ft.4838 Turquoise Av SE, Salem, OR 97317
MLS# 833045Listed by: MAL & SEITZ - New
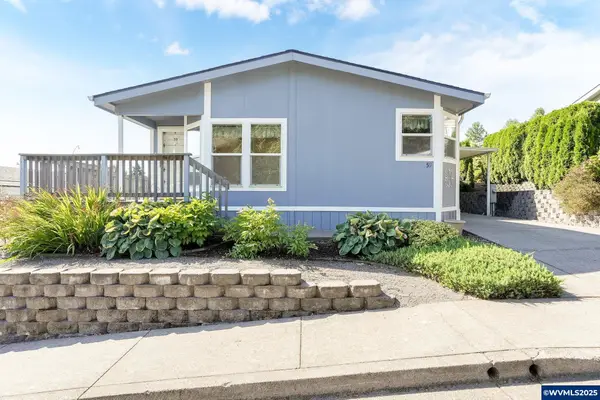 $170,000Active3 beds 2 baths1,484 sq. ft.
$170,000Active3 beds 2 baths1,484 sq. ft.1630 Wallace #59 Rd NW, Salem, OR 97304
MLS# 833040Listed by: HOMESTAR BROKERS - New
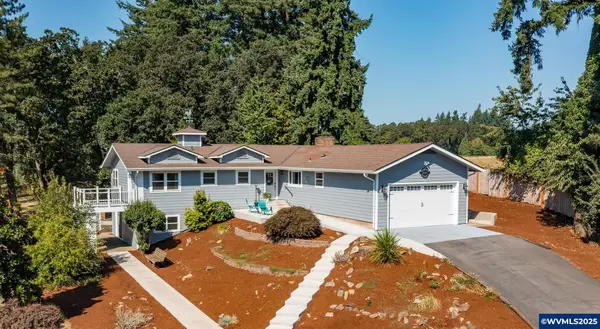 $1,295,000Active4 beds 3 baths2,806 sq. ft.
$1,295,000Active4 beds 3 baths2,806 sq. ft.10315 72nd Av NE, Salem, OR 97305
MLS# 833033Listed by: KELLER WILLIAMS CAPITAL CITY - New
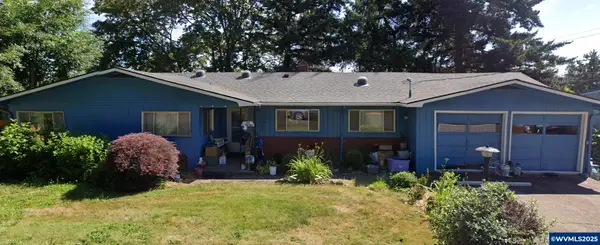 $360,000Active5 beds 3 baths2,610 sq. ft.
$360,000Active5 beds 3 baths2,610 sq. ft.368 Stoneway Dr NW, Salem, OR 97304
MLS# 833034Listed by: WINDERMERE HERITAGE - New
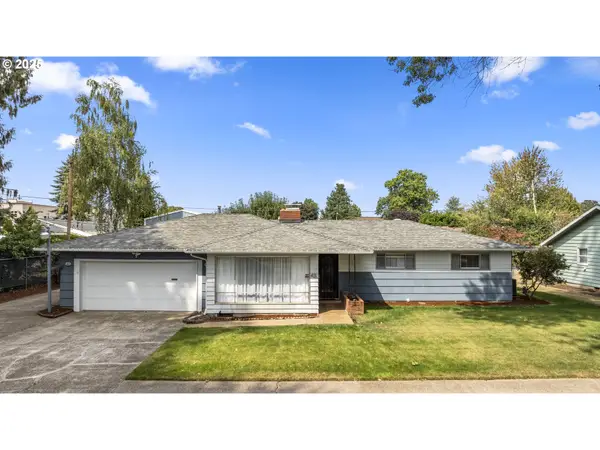 $425,000Active3 beds 2 baths1,490 sq. ft.
$425,000Active3 beds 2 baths1,490 sq. ft.4131 Ivory Way, Salem, OR 97305
MLS# 792491969Listed by: SOLDERA PROPERTIES, INC - New
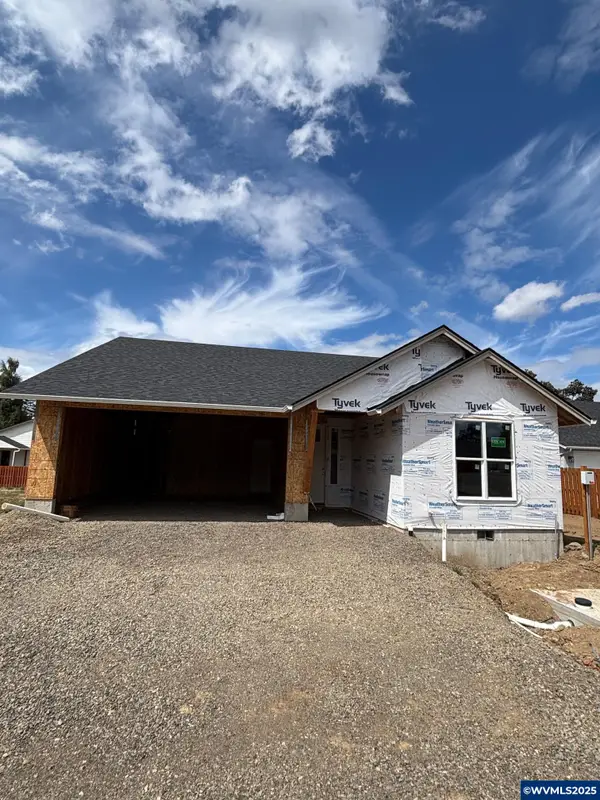 $475,000Active3 beds 2 baths1,703 sq. ft.
$475,000Active3 beds 2 baths1,703 sq. ft.9285 Fellowship Av NE, Salem, OR 97305
MLS# 833030Listed by: ATLAS REALTY ADVISORS - Open Sat, 1 to 3pmNew
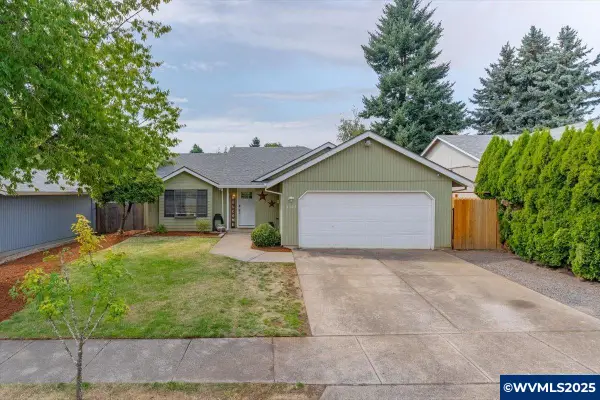 $429,900Active3 beds 2 baths1,373 sq. ft.
$429,900Active3 beds 2 baths1,373 sq. ft.5305 Red Leaf Dr S, Salem, OR 97306
MLS# 833027Listed by: EXP REALTY, LLC - New
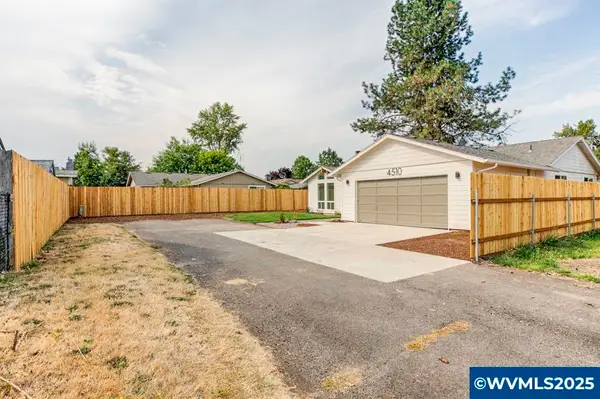 $435,000Active3 beds 2 baths1,416 sq. ft.
$435,000Active3 beds 2 baths1,416 sq. ft.4510 Swallow Ct NE, Salem, OR 97301
MLS# 832727Listed by: WINDERMERE HERITAGE
