7118 Grandview Ave, Scotts Mills, OR 97375
Local realty services provided by:Better Homes and Gardens Real Estate Realty Partners
7118 Grandview Ave,Scottsmills, OR 97375
$2,150,000
- 4 Beds
- 3 Baths
- 6,057 sq. ft.
- Single family
- Active
Listed by: tory boline, peggy kernan
Office: wild horse real estate
MLS#:143430297
Source:PORTLAND
Price summary
- Price:$2,150,000
- Price per sq. ft.:$354.96
About this home
Open house 10/18/25, 1-4pm Seller is offering to contribute towards buyers closing costs or towards a 2/1 buydown to obtain a lower interest rate. This custom timber frame home comes loaded with luxury amenities. Chef’s kitchen, 2 bonus rooms that could be additional bedrooms. Amazing master suite, large-covered decks for entertaining. Equestrian facility with 4 stalls and 72X72 Covered Arena, 48X48 Shop, 3 car garage, adorable gardens and chick coop, Generac generator, solar powered-no power bills, gated driveway. This property is in one of Oregon’s Wine Regions with one popular winery located just minutes from the property and visible from the horse arena (Paradis Vineyards). As you enter the property you are greeted by a massive wrought iron electronic gate and paved entrance. Giant vaulted ceilings and wooden beams greet you as you enter the front door and are awed by the views. Located on the main level is the primary suite, study, formal dining, great room, kitchen, and an additional bedroom and bath, along with a laundry/mud room with a separate entrance. The kitchen is a chef's dream, featuring a large island perfect for entertaining, a propane cooktop, three ovens, a plumbed coffee station, all granite counters, and breathtaking views. This culinary haven opens to a spacious deck, designed for entertaining with its own fireplace and television. The great room, adjoining the kitchen and dining areas, offers a fantastic view of majestic mountains and a glimpse of Portland lights at night. A stone fireplace with a Heatilator. The lower level of the home boasts a family room with two additional bedrooms and one bathroom. An oversized three-car garage includes a canning kitchen, a dog-wash station and RV hookup. A soil report shows soil on the property to be 96% Nekia Silty Clay Loam with 12-20 percent slopes which may be ideal for a small winery. Solar panels provide power for the entire property, including the equestrian facility and shop.
Contact an agent
Home facts
- Year built:2011
- Listing ID #:143430297
- Added:269 day(s) ago
- Updated:November 14, 2025 at 12:29 PM
Rooms and interior
- Bedrooms:4
- Total bathrooms:3
- Full bathrooms:3
- Living area:6,057 sq. ft.
Heating and cooling
- Cooling:Central Air, Heat Pump
- Heating:Ductless, Forced Air, Heat Pump
Structure and exterior
- Roof:Composition
- Year built:2011
- Building area:6,057 sq. ft.
- Lot area:14.74 Acres
Schools
- High school:Silverton
- Middle school:Scotts Mills
- Elementary school:Scotts Mills
Utilities
- Water:Well
- Sewer:Standard Septic
Finances and disclosures
- Price:$2,150,000
- Price per sq. ft.:$354.96
- Tax amount:$8,480 (2024)
New listings near 7118 Grandview Ave
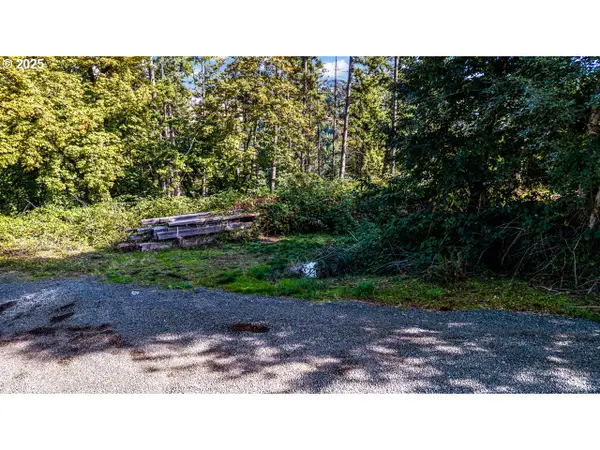 $70,000Pending0.45 Acres
$70,000Pending0.45 Acres551 6th St, ScottsMills, OR 97375
MLS# 772020425Listed by: HALLMARK PROPERTIES, INC.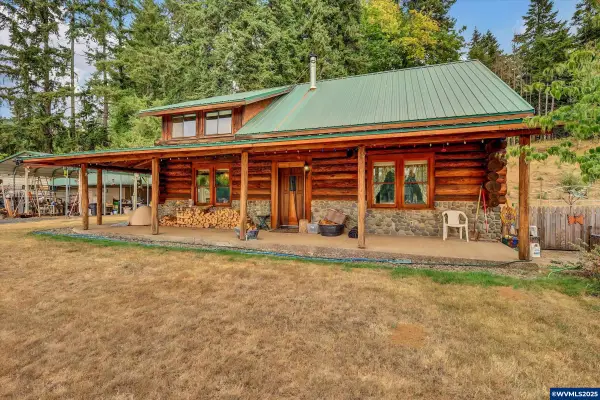 $1,300,000Active3 beds 2 baths1,890 sq. ft.
$1,300,000Active3 beds 2 baths1,890 sq. ft.0 Address Undisclosed NE, Scotts Mills, OR 97375
MLS# 834166Listed by: EXP REALTY, LLC $255,000Active3.99 Acres
$255,000Active3.99 AcresLot 1600 Crooked Finger Rd, Scotts Mills, OR 97375
MLS# 822303Listed by: BELLA CASA REAL ESTATE GROUP-SILVERTON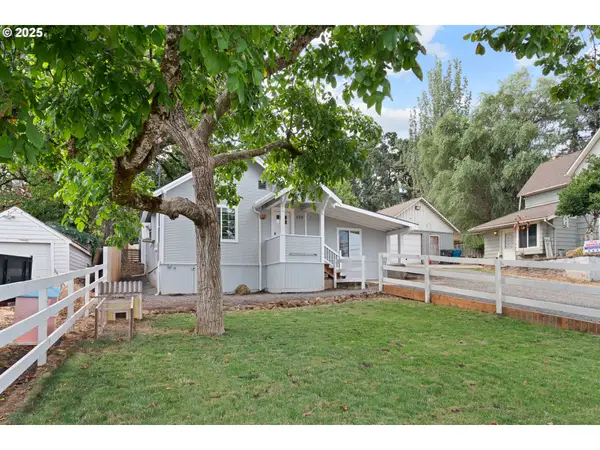 $399,000Pending2 beds 1 baths1,030 sq. ft.
$399,000Pending2 beds 1 baths1,030 sq. ft.339 4th St, ScottsMills, OR 97375
MLS# 414509471Listed by: AMSDEN REALTY, LLC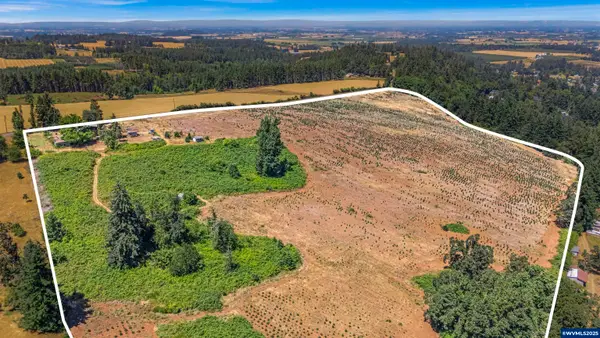 $700,000Pending4 beds 2 baths2,607 sq. ft.
$700,000Pending4 beds 2 baths2,607 sq. ft.7138 Grandview Av, Scotts Mills, OR 97375
MLS# 831733Listed by: HARCOURTS LIFESTYLE REALTY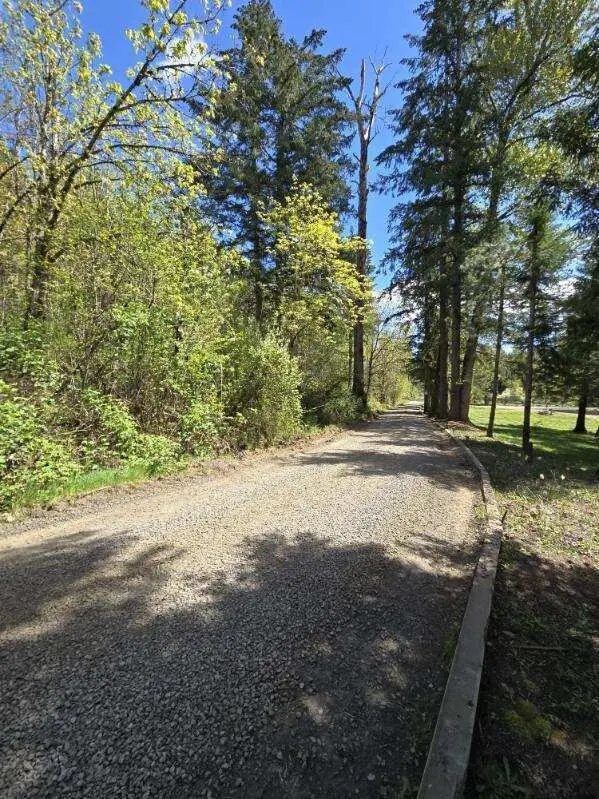 $795,000Active46.27 Acres
$795,000Active46.27 AcresPeak View, Scotts Mills, OR 97375
MLS# 220201305Listed by: EXP REALTY, LLC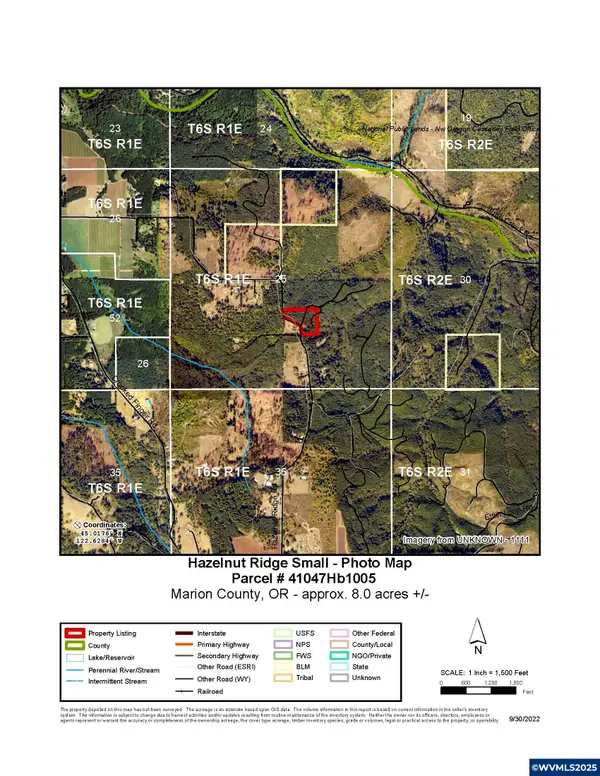 $904,000Active61.4 Acres
$904,000Active61.4 Acres0 Hazelnut Ridge Rd, Scotts Mills, OR 97375
MLS# 826885Listed by: DAT REAL ESTATE SOLUTIONS, PC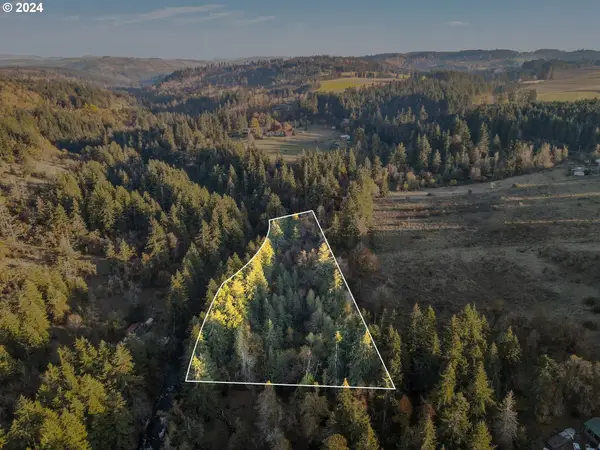 $255,000Active3.99 Acres
$255,000Active3.99 AcresOff Of Crooked Finge Rd, ScottsMills, OR 97375
MLS# 24414177Listed by: BELLA CASA REAL ESTATE GROUP
