774 Riley Dr, Silverton, OR 97381
Local realty services provided by:Better Homes and Gardens Real Estate Realty Partners
Listed by: sarah dennisCell: 541-936-0105
Office: jmg jason mitchell group-lebanon
MLS#:834102
Source:OR_WVMLS
774 Riley Dr,Silverton, OR 97381
$820,000
- 4 Beds
- 3 Baths
- 2,145 sq. ft.
- Single family
- Active
Price summary
- Price:$820,000
- Price per sq. ft.:$382.28
About this home
NEW CONSTRUCTION, with CASITA/ADU in Pioneer Village, Silverton! Experience luxurious country living in this stunning rare to find one-level home. This beautifully designed, custom-built home showcases exceptional craftsmanship, premium materials and meticulous attention to every detail.Home design features vaulted ceilings, gas fireplace, gourmet kitchen, abundance of natural light, open living spaces, multigenerational living, mother-in-law suite or possible rental. The centerpiece of the home is the beautiful gourmet kitchen with quartz/granite countertops, alder cabinets and stainless-steel appliances. Primary living 1657 SF 3 BD/2BA: large owner's suite is a private retreat w/walk-in closet and private bath. 2 additional spacious bedrooms, vaulted great room, gourmet kitchen w/formal dining room.ADU 488 SF: Large owner's suite, w/private bath, great room, separate entrance, and garage. Close to several amenities; shopping, biking, parks and schools.
Contact an agent
Home facts
- Year built:2025
- Listing ID #:834102
- Added:45 day(s) ago
- Updated:November 15, 2025 at 04:58 PM
Rooms and interior
- Bedrooms:4
- Total bathrooms:3
- Full bathrooms:3
- Living area:2,145 sq. ft.
Heating and cooling
- Heating:Forced Air, Gas, Heat Pump
Structure and exterior
- Roof:Composition
- Year built:2025
- Building area:2,145 sq. ft.
- Lot area:0.16 Acres
Schools
- High school:Silverton
- Middle school:Silverton
- Elementary school:Mark Twain
Utilities
- Water:City
- Sewer:City Sewer
Finances and disclosures
- Price:$820,000
- Price per sq. ft.:$382.28
- Tax amount:$1,519 (2024)
New listings near 774 Riley Dr
- New
 $869,000Active3 beds 3 baths2,271 sq. ft.
$869,000Active3 beds 3 baths2,271 sq. ft.305 Tillicum Dr, Silverton, OR 97381
MLS# 206349129Listed by: BELLA CASA REAL ESTATE GROUP - New
 $395,000Active4 beds 2 baths1,782 sq. ft.
$395,000Active4 beds 2 baths1,782 sq. ft.1015 Oak #71 St, Silverton, OR 97381
MLS# 834689Listed by: EXP REALTY, LLC - Open Sat, 1 to 3pmNew
 $1,400,000Active3 beds 4 baths3,125 sq. ft.
$1,400,000Active3 beds 4 baths3,125 sq. ft.17616 Abiqua Rd NE, Silverton, OR 97381
MLS# 831851Listed by: HARCOURTS SILVERTON - New
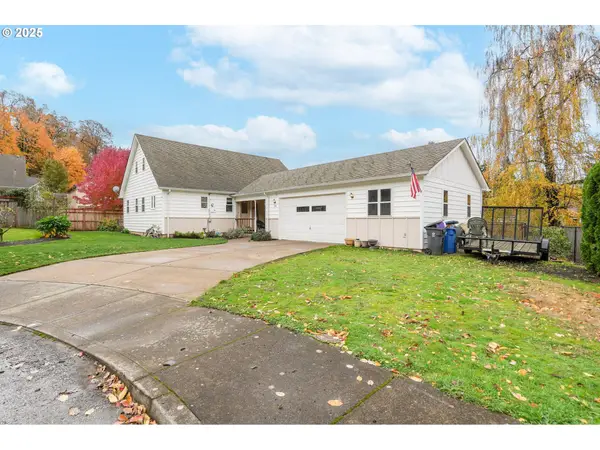 $579,000Active4 beds 3 baths1,920 sq. ft.
$579,000Active4 beds 3 baths1,920 sq. ft.704 Cliff Ct, Silverton, OR 97381
MLS# 511608063Listed by: BELLA CASA REAL ESTATE GROUP - New
 $579,500Active3 beds 2 baths1,841 sq. ft.
$579,500Active3 beds 2 baths1,841 sq. ft.1409 Crestview Dr, Silverton, OR 97381
MLS# 835171Listed by: SILVERTON REALTY, INC. - New
 $419,000Active3 beds 1 baths1,194 sq. ft.
$419,000Active3 beds 1 baths1,194 sq. ft.308 A St, Silverton, OR 97381
MLS# 834935Listed by: BST REALTY, LLC - Open Sat, 12 to 2pmNew
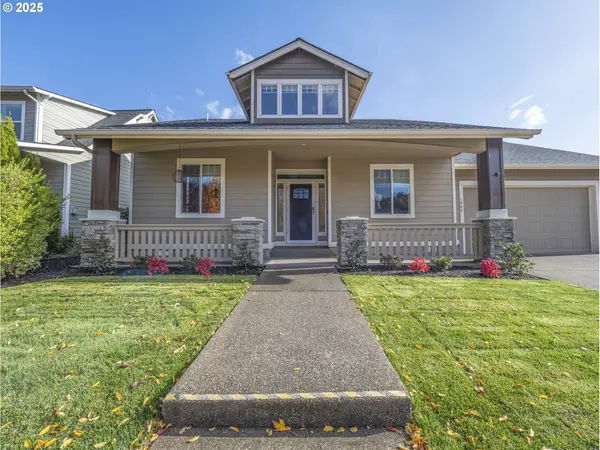 $698,000Active4 beds 3 baths2,477 sq. ft.
$698,000Active4 beds 3 baths2,477 sq. ft.1440 Meadow Ave, Silverton, OR 97381
MLS# 306074054Listed by: PREMIERE PROPERTY GROUP LLC 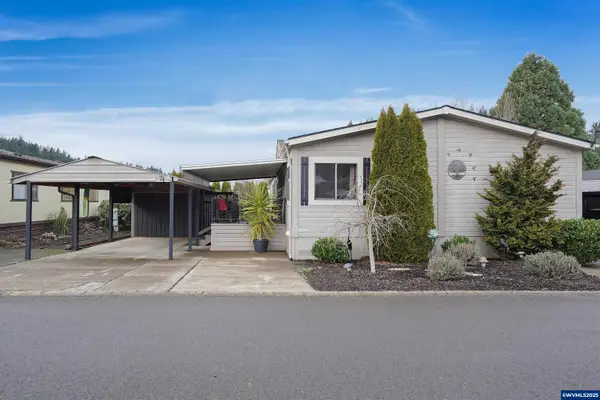 $147,420Active3 beds 2 baths1,620 sq. ft.
$147,420Active3 beds 2 baths1,620 sq. ft.1307 S Water St, Silverton, OR 97381
MLS# 835044Listed by: SILVERTON REALTY, INC.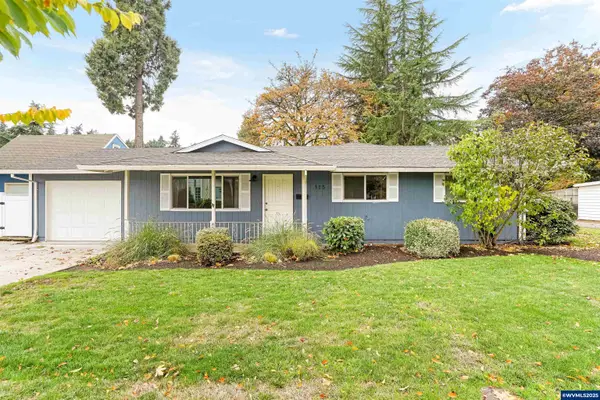 $499,900Active3 beds 2 baths1,672 sq. ft.
$499,900Active3 beds 2 baths1,672 sq. ft.115 McClaine St, Silverton, OR 97381
MLS# 834729Listed by: REALTY ONE GROUP WILLAMETTE VALLEY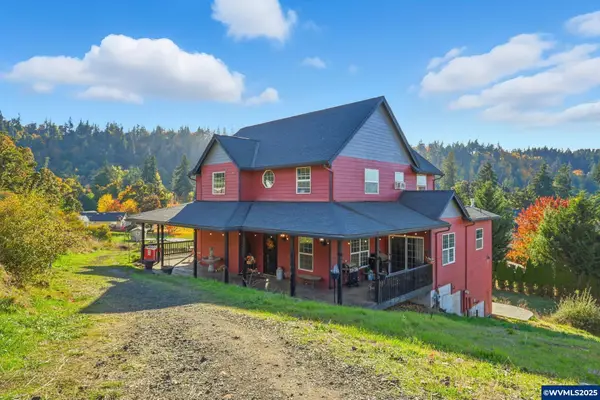 $799,000Pending5 beds 3 baths3,966 sq. ft.
$799,000Pending5 beds 3 baths3,966 sq. ft.4152 Delightful Ln, Silverton, OR 97381
MLS# 834637Listed by: MANOR REALTY
