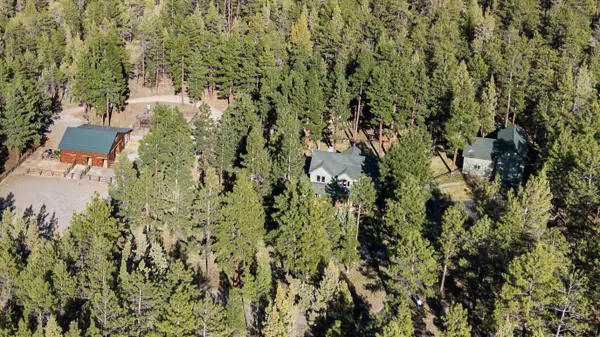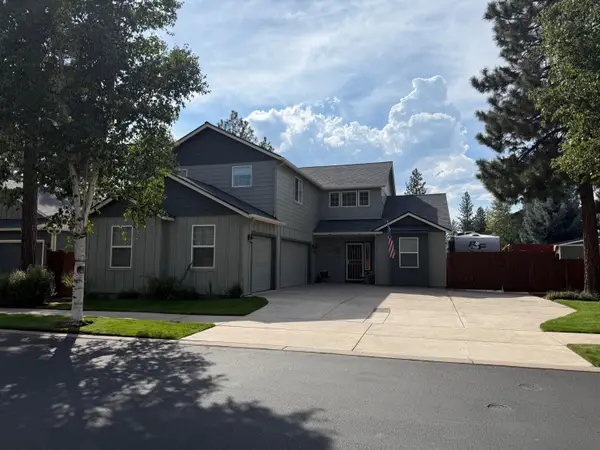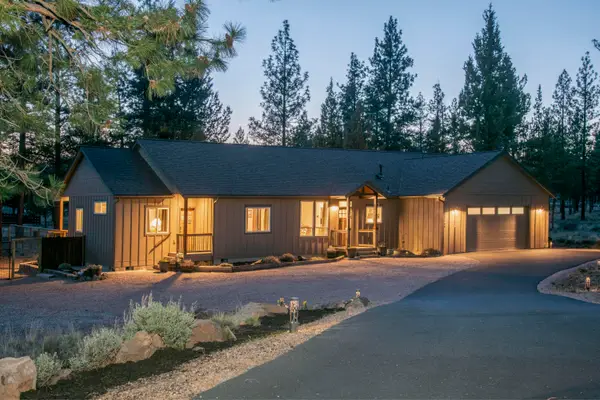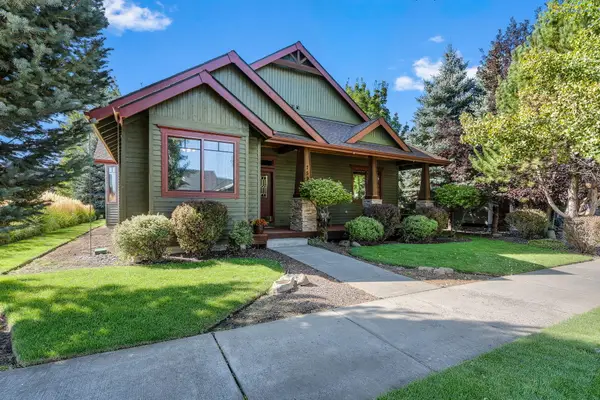17150 Emerald Valley, Sisters, OR 97759
Local realty services provided by:Better Homes and Gardens Real Estate Equinox
Listed by:tim kizziar
Office:kizziar property co.
MLS#:220207921
Source:OR_SOMLS
Price summary
- Price:$1,795,000
- Price per sq. ft.:$546.92
About this home
Authentic farmhouse & 3282sf shop situated on idyllic 10+ acres of private farmland (7.8 acres of 1895 water rights). Interior Features: Solid wide plank flooring, solid wood doors/casework throughout; Huge kitchen island; Antique style wood cabinets; First level primary suite with walk-in closet & tile shower, double vanity; direct outdoor access; Large laundry/mudroom; Library; Additional ensuite upstairs and two other bedrooms, full bathroom, huge ''bonus'' room, finished storage/play space, private ''hidden'' room. Exterior Features: Hot tub; In-ground irrigation front/back/sides; 5' deep pond/water feature; Large paver patio; custom fire pit; Big front & rear covered decks; RV parking with 30 amp power, water and septic dump. Shop Features: Great condition slab floor throughout; Nice separation of areas but still lots of large open space; Multiple built-ins; 14' wide and high RV rollup doors; Good size office/room with full bathroom and washer/dryer hookups; Upper level bunkhouse.
Contact an agent
Home facts
- Year built:2018
- Listing ID #:220207921
- Added:50 day(s) ago
- Updated:October 08, 2025 at 02:44 PM
Rooms and interior
- Bedrooms:4
- Total bathrooms:4
- Full bathrooms:3
- Half bathrooms:1
- Living area:3,282 sq. ft.
Heating and cooling
- Cooling:Central Air, Heat Pump
- Heating:Electric, Forced Air, Heat Pump
Structure and exterior
- Roof:Composition
- Year built:2018
- Building area:3,282 sq. ft.
- Lot area:10.38 Acres
Utilities
- Water:Shared Well
- Sewer:Septic Tank, Standard Leach Field
Finances and disclosures
- Price:$1,795,000
- Price per sq. ft.:$546.92
- Tax amount:$9,073 (2024)
New listings near 17150 Emerald Valley
- New
 $1,750,000Active3 beds 3 baths2,710 sq. ft.
$1,750,000Active3 beds 3 baths2,710 sq. ft.69128 Bay, Sisters, OR 97759
MLS# 220210310Listed by: KIZZIAR PROPERTY CO. - New
 $749,500Active4 beds 3 baths2,395 sq. ft.
$749,500Active4 beds 3 baths2,395 sq. ft.623 N Freemont, Sisters, OR 97759
MLS# 220209070Listed by: REALTY ONE GROUP DISCOVERY - New
 $609,000Active3 beds 3 baths1,680 sq. ft.
$609,000Active3 beds 3 baths1,680 sq. ft.947 W Linda, Sisters, OR 97759
MLS# 220210161Listed by: ENGEL & VOELKERS BEND - New
 $649,000Active3 beds 2 baths1,592 sq. ft.
$649,000Active3 beds 2 baths1,592 sq. ft.14842 Stagecoach, Sisters, OR 97759
MLS# 220210068Listed by: STELLAR REALTY NORTHWEST - New
 $578,000Active3 beds 3 baths1,621 sq. ft.
$578,000Active3 beds 3 baths1,621 sq. ft.1705 W Williamson, Sisters, OR 97759
MLS# 220210045Listed by: NEXUS 360 REALTY - New
 $825,000Active3 beds 2 baths2,013 sq. ft.
$825,000Active3 beds 2 baths2,013 sq. ft.14419 Crossroads, Sisters, OR 97759
MLS# 220209937Listed by: KIZZIAR PROPERTY CO.  $595,000Pending2 beds 1 baths950 sq. ft.
$595,000Pending2 beds 1 baths950 sq. ft.16091 Old Juniper, Sisters, OR 97759
MLS# 220209893Listed by: CASCADE HASSON SIR- New
 $1,125,000Active3 beds 3 baths2,314 sq. ft.
$1,125,000Active3 beds 3 baths2,314 sq. ft.69987 West Meadow, Sisters, OR 97759
MLS# 220209871Listed by: KIZZIAR PROPERTY CO.  $1,060,000Pending4 beds 3 baths2,529 sq. ft.
$1,060,000Pending4 beds 3 baths2,529 sq. ft.70255 Mustang, Sisters, OR 97759
MLS# 220209845Listed by: CENTRAL OREGON REALTY GROUP $875,000Active3 beds 2 baths2,258 sq. ft.
$875,000Active3 beds 2 baths2,258 sq. ft.759 S Birch, Sisters, OR 97759
MLS# 220209567Listed by: NEXT PHASE REALTY
