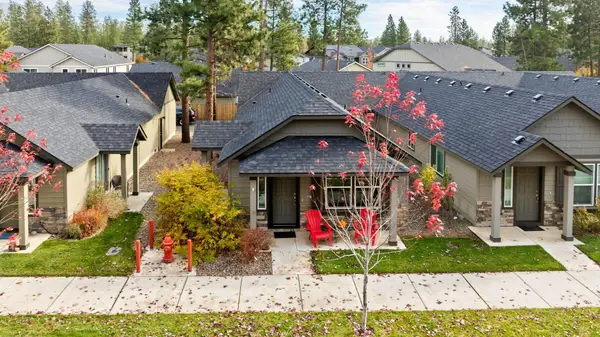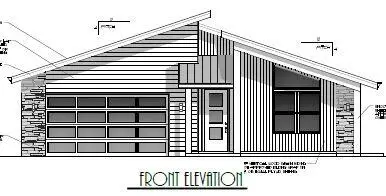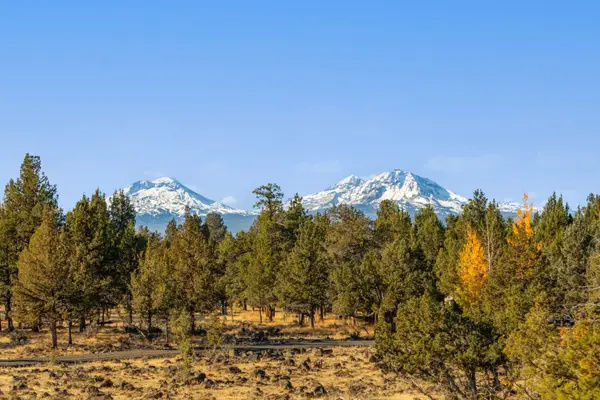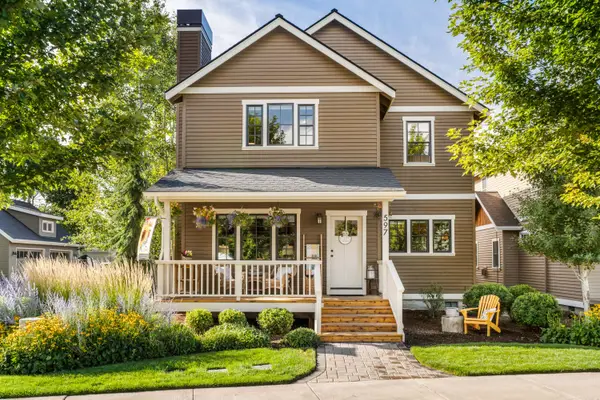69223 Crooked Horseshoe, Sisters, OR 97759
Local realty services provided by:Better Homes and Gardens Real Estate Equinox
Listed by: amie reed de meyer
Office: stellar realty northwest
MLS#:220186342
Source:OR_SOMLS
Price summary
- Price:$3,375,000
- Price per sq. ft.:$378.11
About this home
This private & pristine, 10-acre Scandinavian Farmhouse Estate located 1 mile from Sisters. Tastefully updated with high quality finishes & attention to detail. It includes a gourmet chef's kitchen, Viking & SubZero appliances, equine facilities, indoor pool w/ lap lane, Finlandia sauna, home gym, 2023 Master Spa Phelps Legend Spa, 4 en-suite bedrooms, bonus rooms, guest quarters w/ kitchenette, perfect for multi-generational living. Game room, elevator, 4-car garage, pottery/arts & crafts room. This wonderfully serene property is fully fenced & cross-fenced w/ a long, gated, stately driveway, 6 stall barn w/ attached paddocks, heated washroom, tack room, office, ¾ bath, kitchenette & attic space for possible barndominium, arena & round pen with footings, 3 large pastures & equipment garage, enclosed garden area w/ chicken coops. 4.88 acres of underground, automated irrigation, 2 wells, 2 septic systems, rear 5 acres w/ barn & equine facilities could possibly be partitioned off.
Contact an agent
Home facts
- Year built:1994
- Listing ID #:220186342
- Added:494 day(s) ago
- Updated:November 21, 2025 at 04:55 PM
Rooms and interior
- Bedrooms:4
- Total bathrooms:6
- Full bathrooms:5
- Half bathrooms:1
- Living area:8,926 sq. ft.
Heating and cooling
- Cooling:Central Air, Heat Pump, Zoned
- Heating:Electric, Forced Air, Heat Pump, Hot Water, Natural Gas, Propane, Wood, Zoned
Structure and exterior
- Roof:Composition
- Year built:1994
- Building area:8,926 sq. ft.
- Lot area:10.06 Acres
Utilities
- Water:Well
- Sewer:Septic Tank
Finances and disclosures
- Price:$3,375,000
- Price per sq. ft.:$378.11
- Tax amount:$23,298 (2024)
New listings near 69223 Crooked Horseshoe
- New
 $435,000Active0.4 Acres
$435,000Active0.4 Acres713 E Tyler, Sisters, OR 97759
MLS# 220211993Listed by: STELLAR REALTY NORTHWEST  $1,350,000Pending3 beds 3 baths2,482 sq. ft.
$1,350,000Pending3 beds 3 baths2,482 sq. ft.885 E Coyote Springs, Sisters, OR 97759
MLS# 220211828Listed by: PONDEROSA PROPERTIES- Open Sat, 11am to 1pm
 $690,000Active3 beds 2 baths1,432 sq. ft.
$690,000Active3 beds 2 baths1,432 sq. ft.14860 Checkrein, Sisters, OR 97759
MLS# 220211744Listed by: INVEST IN BEND REAL ESTATE  $775,000Active2 beds 2 baths1,372 sq. ft.
$775,000Active2 beds 2 baths1,372 sq. ft.110 W Heising, Sisters, OR 97759
MLS# 220211694Listed by: KELLER WILLIAMS REALTY PC- Open Sat, 11am to 1pm
 $790,000Active4 beds 3 baths2,315 sq. ft.
$790,000Active4 beds 3 baths2,315 sq. ft.69388 Tollgate, Sisters, OR 97759
MLS# 220211562Listed by: KELLER WILLIAMS REALTY CENTRAL OREGON  $1,995,000Active4 beds 3 baths4,016 sq. ft.
$1,995,000Active4 beds 3 baths4,016 sq. ft.69440 Crooked Horseshoe, Sisters, OR 97759
MLS# 220211511Listed by: PONDEROSA PROPERTIES $395,000Active2 beds 1 baths880 sq. ft.
$395,000Active2 beds 1 baths880 sq. ft.928 N Trinity, Sisters, OR 97759
MLS# 220211350Listed by: STELLAR REALTY NORTHWEST $959,900Active3 beds 3 baths2,211 sq. ft.
$959,900Active3 beds 3 baths2,211 sq. ft.351 E Diamond Peak, Sisters, OR 97759
MLS# 220211280Listed by: COLDWELL BANKER BAIN $425,000Active2.34 Acres
$425,000Active2.34 Acres17720 Mountain View, Sisters, OR 97759
MLS# 220211204Listed by: KIZZIAR PROPERTY CO. $895,000Active4 beds 3 baths1,926 sq. ft.
$895,000Active4 beds 3 baths1,926 sq. ft.597 W Jefferson, Sisters, OR 97759
MLS# 220211200Listed by: KIZZIAR PROPERTY CO.
