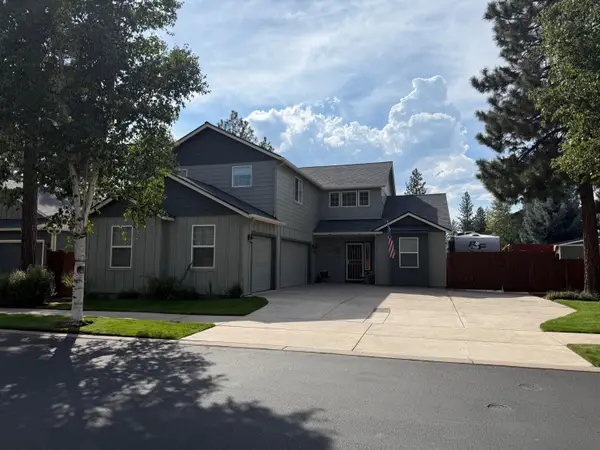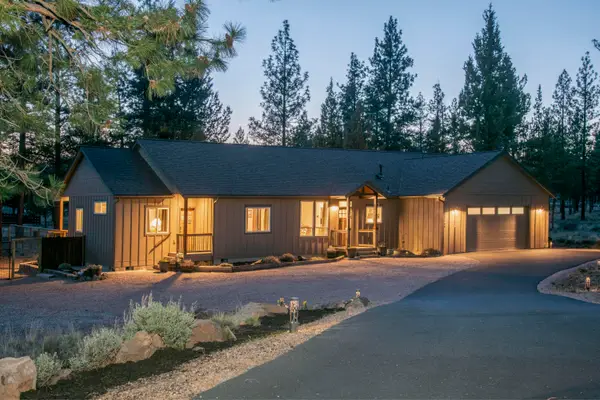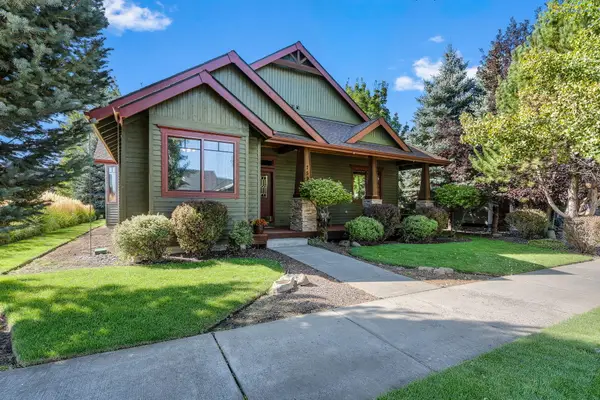69295 Hawksflight, Sisters, OR 97759
Local realty services provided by:Better Homes and Gardens Real Estate Equinox
Listed by:jodi kearney
Office:cascade hasson sir
MLS#:220203506
Source:OR_SOMLS
Price summary
- Price:$1,429,000
- Price per sq. ft.:$463.21
About this home
Perched above Whychus Creek in the prestigious Rim at Aspen Lakes, this custom-built retreat offers an extraordinary blend of privacy, serenity, and sweeping
Cascade views. Gently lived in as a second home, the home reflects quality construction, extensive built-ins, and intentional design in every detail. Inside, a
sunken living room creates a warm and inviting focal point on the main level, where two junior suites provide comfort and privacy. Upstairs, the vaulted primary
suite is a sanctuary of its own, with walls of windows that frame breathtaking views in every direction. Step onto the expansive wraparound deck and take in the
sounds of the creek below, with Deschutes National Forest unfolding just beyond—nature truly surrounds you. A spacious 3-car garage offers ample storage for
your Central Oregon lifestyle, and the low-maintenance 2-acre lot allows you to spend more time enjoying it all. A rare opportunity to experience refined
mountain living at its best.
Contact an agent
Home facts
- Year built:1996
- Listing ID #:220203506
- Added:122 day(s) ago
- Updated:October 08, 2025 at 07:58 AM
Rooms and interior
- Bedrooms:3
- Total bathrooms:4
- Full bathrooms:3
- Half bathrooms:1
- Living area:3,085 sq. ft.
Heating and cooling
- Cooling:Central Air, Heat Pump
- Heating:Heat Pump, Hot Water
Structure and exterior
- Roof:Tile
- Year built:1996
- Building area:3,085 sq. ft.
- Lot area:2.03 Acres
Utilities
- Water:Private, Shared Well
- Sewer:Septic Tank
Finances and disclosures
- Price:$1,429,000
- Price per sq. ft.:$463.21
- Tax amount:$15,628 (2024)
New listings near 69295 Hawksflight
- New
 $749,500Active4 beds 3 baths2,395 sq. ft.
$749,500Active4 beds 3 baths2,395 sq. ft.623 N Freemont, Sisters, OR 97759
MLS# 220209070Listed by: REALTY ONE GROUP DISCOVERY - New
 $609,000Active3 beds 3 baths1,680 sq. ft.
$609,000Active3 beds 3 baths1,680 sq. ft.947 W Linda, Sisters, OR 97759
MLS# 220210161Listed by: ENGEL & VOELKERS BEND - New
 $649,000Active3 beds 2 baths1,592 sq. ft.
$649,000Active3 beds 2 baths1,592 sq. ft.14842 Stagecoach, Sisters, OR 97759
MLS# 220210068Listed by: STELLAR REALTY NORTHWEST - New
 $578,000Active3 beds 3 baths1,621 sq. ft.
$578,000Active3 beds 3 baths1,621 sq. ft.1705 W Williamson, Sisters, OR 97759
MLS# 220210045Listed by: NEXUS 360 REALTY - New
 $825,000Active3 beds 2 baths2,013 sq. ft.
$825,000Active3 beds 2 baths2,013 sq. ft.14419 Crossroads, Sisters, OR 97759
MLS# 220209937Listed by: KIZZIAR PROPERTY CO.  $595,000Pending2 beds 1 baths950 sq. ft.
$595,000Pending2 beds 1 baths950 sq. ft.16091 Old Juniper, Sisters, OR 97759
MLS# 220209893Listed by: CASCADE HASSON SIR- New
 $899,000Active3 beds 2 baths2,443 sq. ft.
$899,000Active3 beds 2 baths2,443 sq. ft.16966 Canyon Crest Dr, Sisters, OR 97759
MLS# 504256430Listed by: NINEBARK REAL ESTATE - New
 $1,125,000Active3 beds 3 baths2,314 sq. ft.
$1,125,000Active3 beds 3 baths2,314 sq. ft.69987 West Meadow, Sisters, OR 97759
MLS# 220209871Listed by: KIZZIAR PROPERTY CO.  $1,060,000Pending4 beds 3 baths2,529 sq. ft.
$1,060,000Pending4 beds 3 baths2,529 sq. ft.70255 Mustang, Sisters, OR 97759
MLS# 220209845Listed by: CENTRAL OREGON REALTY GROUP $875,000Active3 beds 2 baths2,258 sq. ft.
$875,000Active3 beds 2 baths2,258 sq. ft.759 S Birch, Sisters, OR 97759
MLS# 220209567Listed by: NEXT PHASE REALTY
