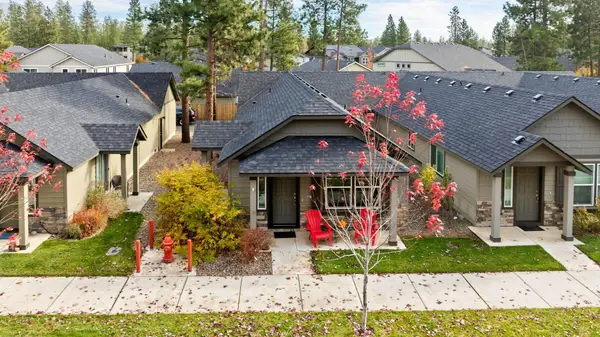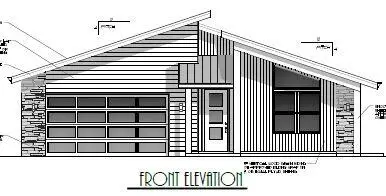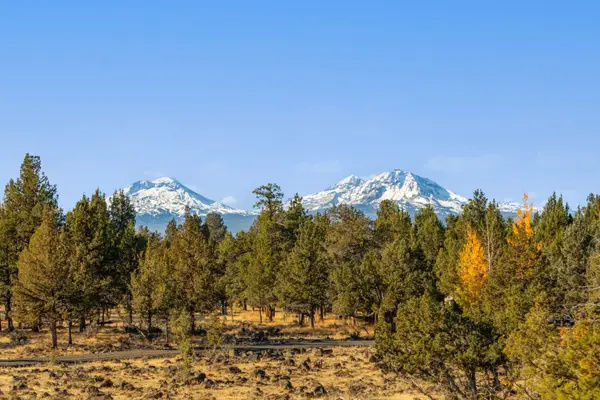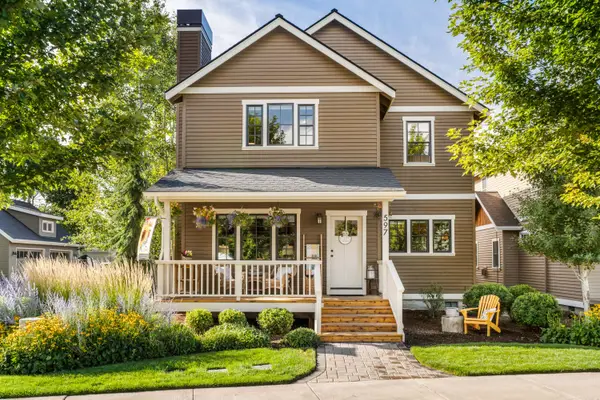952 E Timber Pine, Sisters, OR 97759
Local realty services provided by:Better Homes and Gardens Real Estate Equinox
Listed by: john delmar furrow, laura hughes
Office: re/max key properties
MLS#:220208845
Source:OR_SOMLS
Price summary
- Price:$675,000
- Price per sq. ft.:$377.73
About this home
Welcome to Sisters, Oregon! With one of the best performing school districts in the state and endless year-round outdoor opportunities outside your door, it's an easy town to fall in love with! Located just blocks from Downtown and around the corner from Wychus Creek, this home is positioned to enjoy the best of Sisters. A vibrant lawn, limbed up pine trees and open front porch warmly greet you. Inside the home, you'll find a light filled great room with a cozy fireplace and spacious chef's kitchen. Lots of cabinets and counter space along with bar seating. From the dining area a slider flows out to the large, covered side patio allowing all season outdoor entertaining. A vaulted and generous primary suite + two additional bedrooms, laundry and large loft complete the upstairs. A rear loading two car garage is complimented by the additional RV/boat/trailer parking space! Don't miss out on this gem in Sisters' idyllic Timber Creek!
Contact an agent
Home facts
- Year built:2018
- Listing ID #:220208845
- Added:73 day(s) ago
- Updated:November 21, 2025 at 04:55 PM
Rooms and interior
- Bedrooms:3
- Total bathrooms:3
- Full bathrooms:2
- Half bathrooms:1
- Living area:1,787 sq. ft.
Heating and cooling
- Cooling:Central Air, ENERGY STAR Qualified Equipment
- Heating:Electric, Forced Air
Structure and exterior
- Roof:Composition
- Year built:2018
- Building area:1,787 sq. ft.
- Lot area:0.17 Acres
Utilities
- Water:Public
- Sewer:Public Sewer
Finances and disclosures
- Price:$675,000
- Price per sq. ft.:$377.73
- Tax amount:$4,291 (2025)
New listings near 952 E Timber Pine
- New
 $435,000Active0.4 Acres
$435,000Active0.4 Acres713 E Tyler, Sisters, OR 97759
MLS# 220211993Listed by: STELLAR REALTY NORTHWEST  $1,350,000Pending3 beds 3 baths2,482 sq. ft.
$1,350,000Pending3 beds 3 baths2,482 sq. ft.885 E Coyote Springs, Sisters, OR 97759
MLS# 220211828Listed by: PONDEROSA PROPERTIES- Open Sat, 11am to 1pm
 $690,000Active3 beds 2 baths1,432 sq. ft.
$690,000Active3 beds 2 baths1,432 sq. ft.14860 Checkrein, Sisters, OR 97759
MLS# 220211744Listed by: INVEST IN BEND REAL ESTATE  $775,000Active2 beds 2 baths1,372 sq. ft.
$775,000Active2 beds 2 baths1,372 sq. ft.110 W Heising, Sisters, OR 97759
MLS# 220211694Listed by: KELLER WILLIAMS REALTY PC- Open Sat, 11am to 1pm
 $790,000Active4 beds 3 baths2,315 sq. ft.
$790,000Active4 beds 3 baths2,315 sq. ft.69388 Tollgate, Sisters, OR 97759
MLS# 220211562Listed by: KELLER WILLIAMS REALTY CENTRAL OREGON  $1,995,000Active4 beds 3 baths4,016 sq. ft.
$1,995,000Active4 beds 3 baths4,016 sq. ft.69440 Crooked Horseshoe, Sisters, OR 97759
MLS# 220211511Listed by: PONDEROSA PROPERTIES $395,000Active2 beds 1 baths880 sq. ft.
$395,000Active2 beds 1 baths880 sq. ft.928 N Trinity, Sisters, OR 97759
MLS# 220211350Listed by: STELLAR REALTY NORTHWEST $959,900Active3 beds 3 baths2,211 sq. ft.
$959,900Active3 beds 3 baths2,211 sq. ft.351 E Diamond Peak, Sisters, OR 97759
MLS# 220211280Listed by: COLDWELL BANKER BAIN $425,000Active2.34 Acres
$425,000Active2.34 Acres17720 Mountain View, Sisters, OR 97759
MLS# 220211204Listed by: KIZZIAR PROPERTY CO. $895,000Active4 beds 3 baths1,926 sq. ft.
$895,000Active4 beds 3 baths1,926 sq. ft.597 W Jefferson, Sisters, OR 97759
MLS# 220211200Listed by: KIZZIAR PROPERTY CO.
