63 S 22nd St, StHelens, OR 97051
Local realty services provided by:Better Homes and Gardens Real Estate Equinox
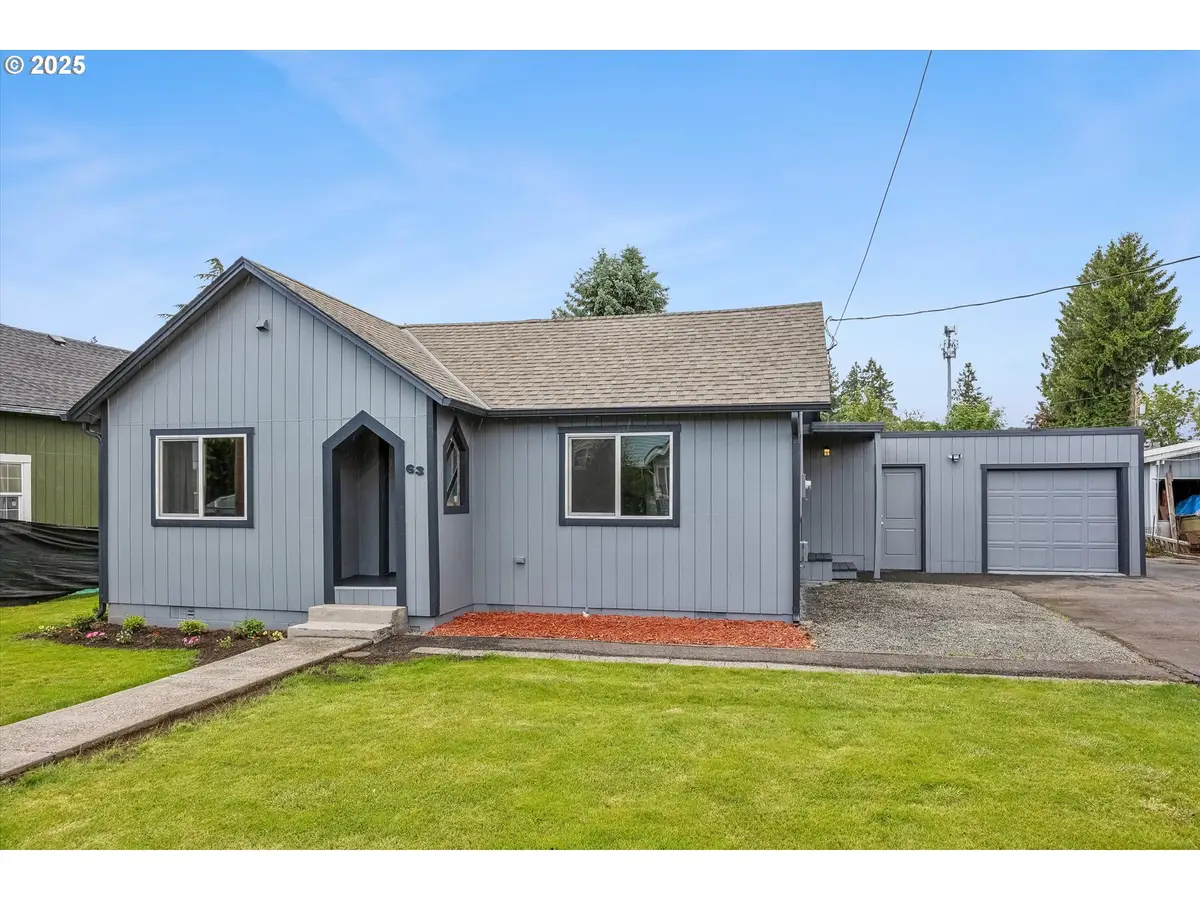
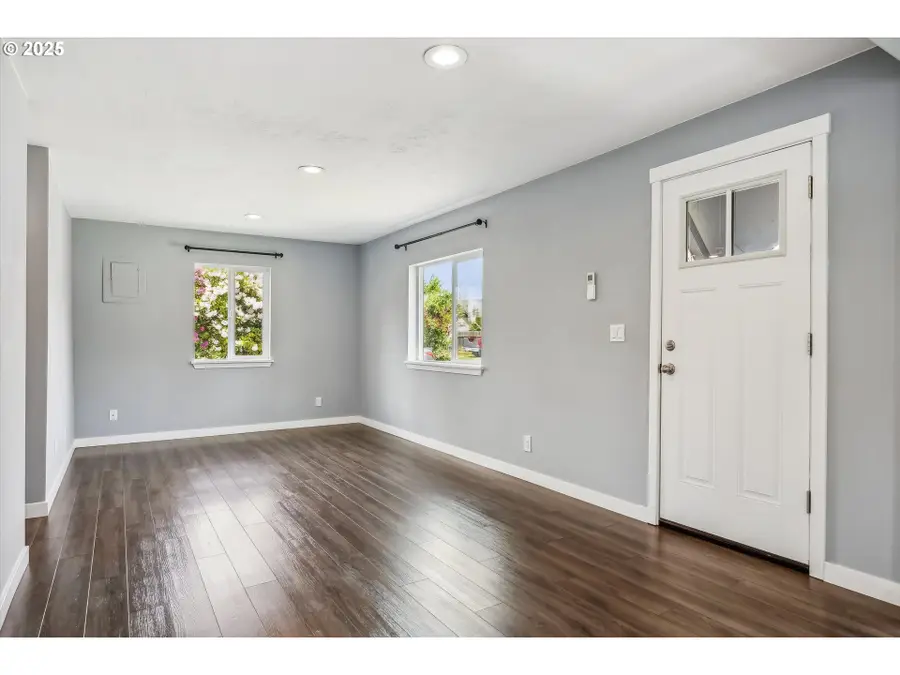
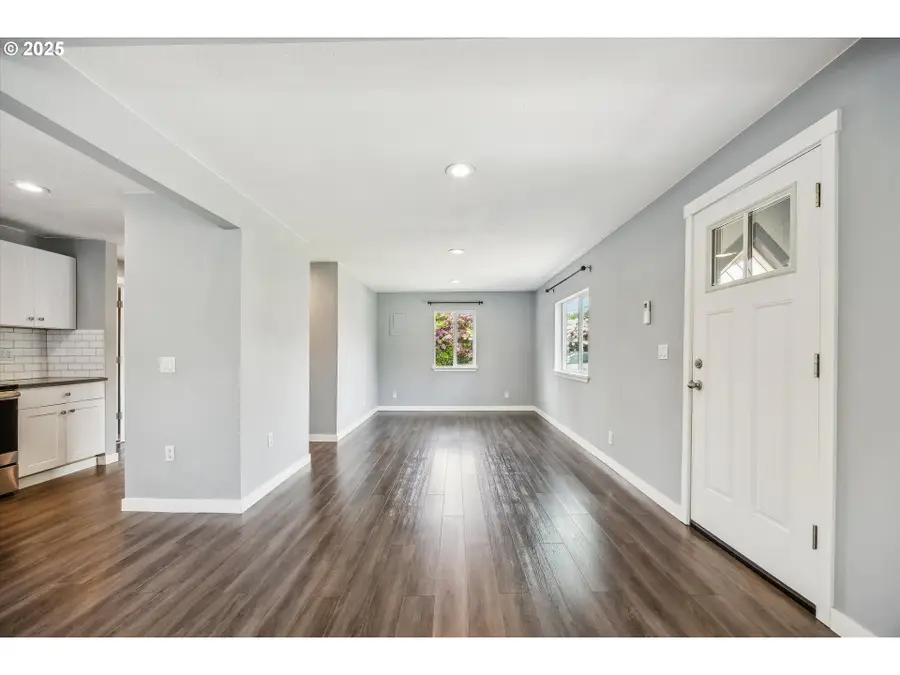
Listed by:vanessa calvert
Office:cascade hasson sotheby's international realty
MLS#:151240170
Source:PORTLAND
Price summary
- Price:$395,000
- Price per sq. ft.:$369.5
About this home
Move-ready, remodeled single-level home in St. Helens! This gem offers a spacious floorplan showcasing an open concept living anddining area, perfect for entertaining, 2 bedrooms, and 2 baths including a primary with walk-in closet and ensuite bath, laundry closet with washer and dryer, and attached two car garage. Outside, the large, fully fenced yard is ideal for pets, gardening, or outdoor gatherings, the back deck provides the perfect spot for morning coffee or evening relaxation, and a convenient shed offers additional storage for all your outdoor essentials. Modern upgrades include energy-efficient tankless hot water and a mini-split heating and cooling system, ensuring year-round comfort while keeping utility costs in check. Fresh exterior paint, newer roof and flooring, updated and kitchen, and baths! Large driveway has room for RV/boat parking. Contemporary conveniences in a desirable St. Helens location!
Contact an agent
Home facts
- Year built:1928
- Listing Id #:151240170
- Added:83 day(s) ago
- Updated:August 14, 2025 at 07:17 AM
Rooms and interior
- Bedrooms:2
- Total bathrooms:2
- Full bathrooms:2
- Living area:1,069 sq. ft.
Heating and cooling
- Heating:Mini Split
Structure and exterior
- Roof:Composition
- Year built:1928
- Building area:1,069 sq. ft.
- Lot area:0.2 Acres
Schools
- High school:Plymouth
- Middle school:St Helens
- Elementary school:Lewis & Clark
Utilities
- Water:Public Water
- Sewer:Public Sewer
Finances and disclosures
- Price:$395,000
- Price per sq. ft.:$369.5
- Tax amount:$2,683 (2024)
New listings near 63 S 22nd St
- New
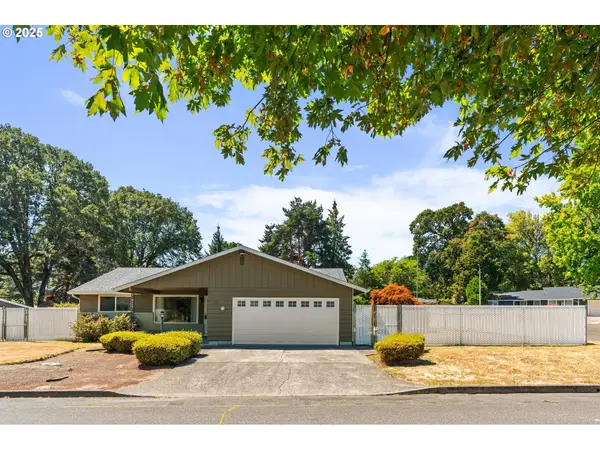 $449,000Active3 beds 2 baths1,390 sq. ft.
$449,000Active3 beds 2 baths1,390 sq. ft.221 Allendale Dr, StHelens, OR 97051
MLS# 633768138Listed by: KEVIN MORRIS REALTY - Open Sat, 11am to 1pmNew
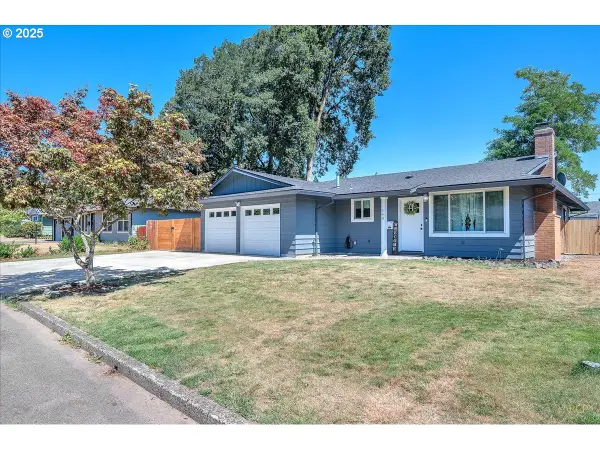 $424,900Active3 beds 2 baths1,157 sq. ft.
$424,900Active3 beds 2 baths1,157 sq. ft.140 Allendale Dr, StHelens, OR 97051
MLS# 741668849Listed by: JOHN L. SCOTT - Open Fri, 6 to 7pmNew
 $410,000Active3 beds 3 baths1,510 sq. ft.
$410,000Active3 beds 3 baths1,510 sq. ft.364 S 14th St, StHelens, OR 97051
MLS# 233557513Listed by: OREGON FIRST - New
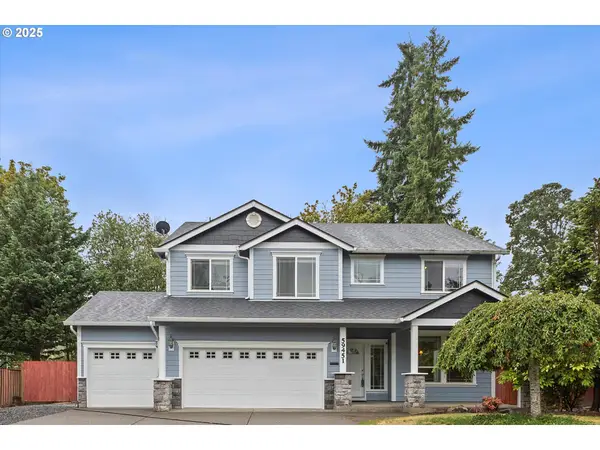 $549,900Active5 beds 3 baths2,595 sq. ft.
$549,900Active5 beds 3 baths2,595 sq. ft.59451 Ha Ln, StHelens, OR 97051
MLS# 633435250Listed by: BRANTLEY CHRISTIANSON REAL ESTATE - Open Sun, 11am to 1pmNew
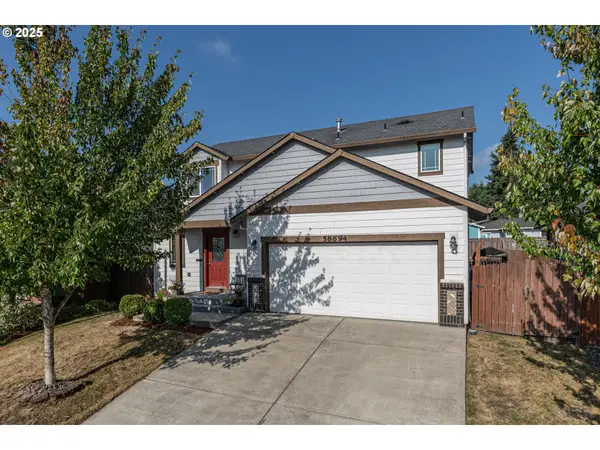 $460,000Active3 beds 3 baths1,502 sq. ft.
$460,000Active3 beds 3 baths1,502 sq. ft.58694 Noble Rd, StHelens, OR 97051
MLS# 195584638Listed by: KELLER WILLIAMS REALTY PROFESSIONALS - New
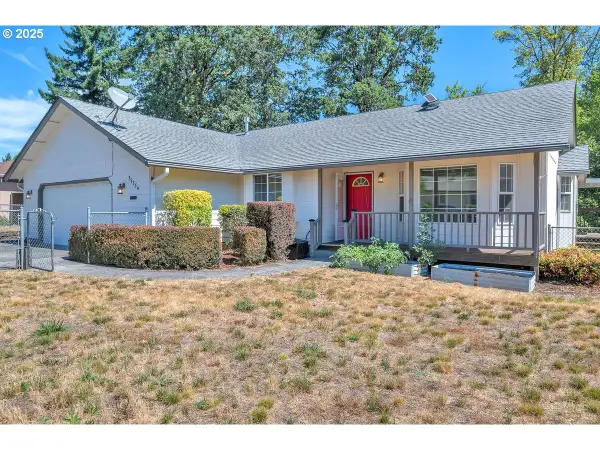 $419,000Active3 beds 2 baths1,154 sq. ft.
$419,000Active3 beds 2 baths1,154 sq. ft.59284 Cherrywood Dr, StHelens, OR 97051
MLS# 337566196Listed by: MORE REALTY - New
 $369,900Active3 beds 1 baths1,096 sq. ft.
$369,900Active3 beds 1 baths1,096 sq. ft.2535 Gable Rd, StHelens, OR 97051
MLS# 789201968Listed by: OREGON FIRST 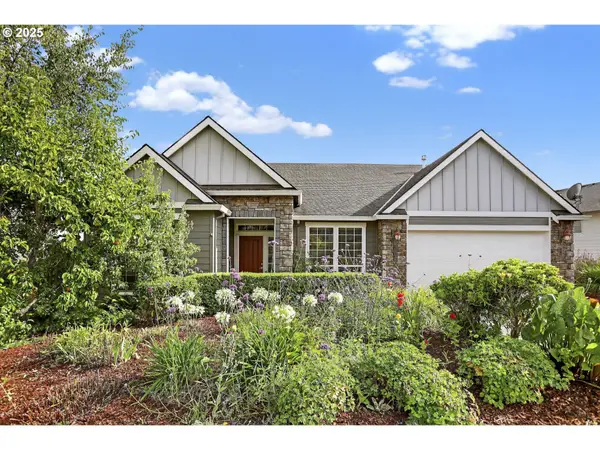 $485,000Pending3 beds 2 baths1,726 sq. ft.
$485,000Pending3 beds 2 baths1,726 sq. ft.35552 Iris Way, StHelens, OR 97051
MLS# 636985012Listed by: MAJORS REAL ESTATE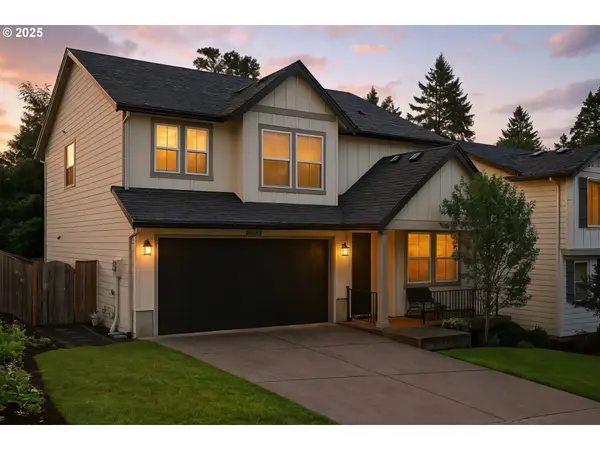 $499,900Pending5 beds 3 baths2,350 sq. ft.
$499,900Pending5 beds 3 baths2,350 sq. ft.59720 Sapphire Ct, StHelens, OR 97051
MLS# 681852405Listed by: REAL BROKER- Open Sun, 12 to 2pmNew
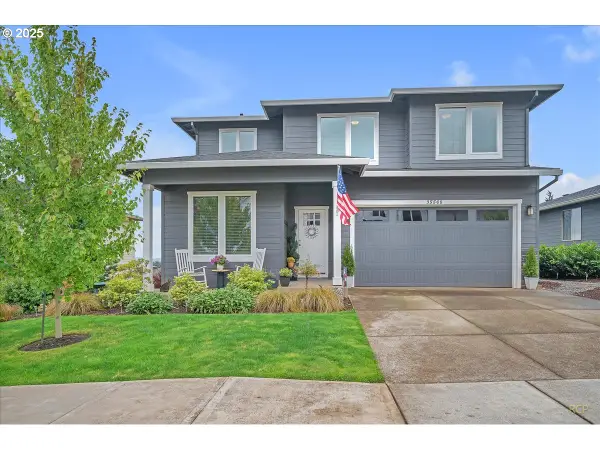 $569,900Active4 beds 3 baths2,020 sq. ft.
$569,900Active4 beds 3 baths2,020 sq. ft.35560 Valley View Dr, StHelens, OR 97051
MLS# 577053598Listed by: JOHN L. SCOTT
