17700 Upper Cherry Ln, Stafford, OR 97034
Local realty services provided by:Better Homes and Gardens Real Estate Realty Partners
17700 Upper Cherry Ln,Lakeoswego, OR 97034
$5,100,000
- 5 Beds
- 7 Baths
- 7,189 sq. ft.
- Single family
- Active
Listed by: terry sprague
Office: luxe forbes global properties
MLS#:24118268
Source:PORTLAND
Price summary
- Price:$5,100,000
- Price per sq. ft.:$709.42
About this home
Discover this extraordinary modern masterpiece in Lake Oswego’s exclusive Skylands neighborhood, where modern architecture and the beauty of the Pacific Northwest converge to create a true work of art. This meticulously transformed residence, reimagined by Seattle’s award-winning E. Cobb Architects, is perched on 1.5 acres, offering breathtaking, 180-degree views of three majestic mountains, the Willamette River, and valley. Anchored by a completely custom window wall system and an industrial-modern interior complete with a Crestron home automation system that controls the heating, lighting and entertainment systems, this home seamlessly integrates luxury, comfort, and nature. The recently resurfaced saltwater pool with a cascading waterfall feature invites relaxation, while a convenient pool house, expansive decks, and lush flat lawns provide unmatched entertaining spaces. Inside, radiant heated steel plate floors, a great room and chef’s kitchen with panoramic views, and a main-floor primary suite with a luxurious wet room bath redefine upscale living. This is a rare opportunity to live in a masterpiece that embraces every facet of refined Pacific Northwest luxury.
Contact an agent
Home facts
- Year built:2006
- Listing ID #:24118268
- Added:332 day(s) ago
- Updated:November 14, 2025 at 12:27 PM
Rooms and interior
- Bedrooms:5
- Total bathrooms:7
- Full bathrooms:6
- Half bathrooms:1
- Living area:7,189 sq. ft.
Heating and cooling
- Cooling:Central Air
- Heating:Radiant
Structure and exterior
- Year built:2006
- Building area:7,189 sq. ft.
- Lot area:1.5 Acres
Schools
- High school:Lakeridge
- Middle school:Lakeridge
- Elementary school:Hallinan
Utilities
- Water:Community
- Sewer:Septic Tank
Finances and disclosures
- Price:$5,100,000
- Price per sq. ft.:$709.42
- Tax amount:$26,849 (2024)
New listings near 17700 Upper Cherry Ln
- New
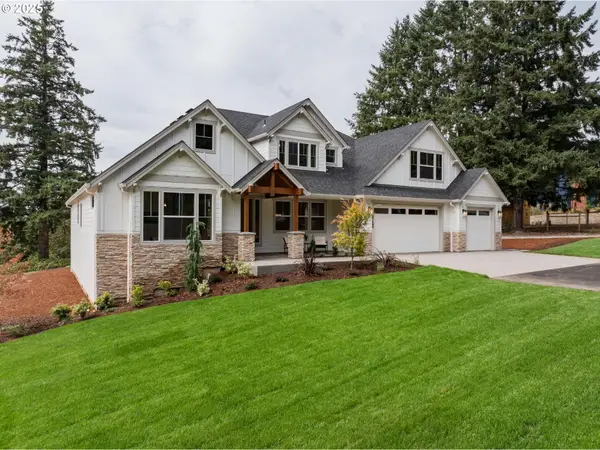 $1,699,000Active4 beds 4 baths3,756 sq. ft.
$1,699,000Active4 beds 4 baths3,756 sq. ft.21489 S Sweetbriar Rd, WestLinn, OR 97068
MLS# 102636013Listed by: PACIFIC LIFESTYLE HOMES INC - New
 $1,599,900Active4 beds 3 baths2,830 sq. ft.
$1,599,900Active4 beds 3 baths2,830 sq. ft.1332 S Woodbine Rd, WestLinn, OR 97068
MLS# 243760260Listed by: WILLCUTS COMPANY REAL ESTATE 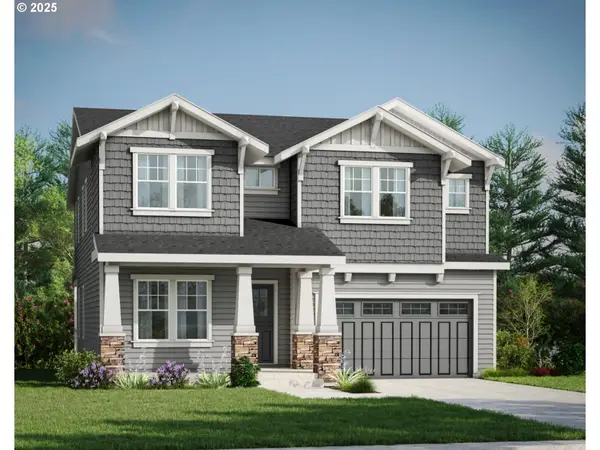 $1,275,000Pending5 beds 4 baths3,458 sq. ft.
$1,275,000Pending5 beds 4 baths3,458 sq. ft.22998 Bland Cir, WestLinn, OR 97068
MLS# 654643287Listed by: CASCADE HASSON SOTHEBY'S INTERNATIONAL REALTY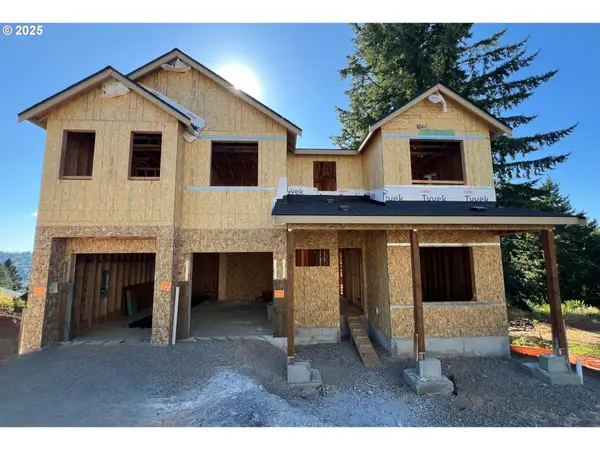 $1,399,999Active6 beds 5 baths3,849 sq. ft.
$1,399,999Active6 beds 5 baths3,849 sq. ft.22990 Bland Cir, WestLinn, OR 97068
MLS# 429869687Listed by: CASCADE HASSON SOTHEBY'S INTERNATIONAL REALTY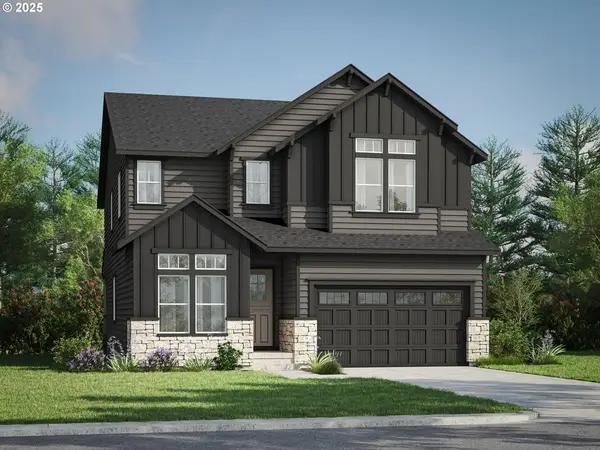 $1,349,999Pending6 beds 5 baths3,977 sq. ft.
$1,349,999Pending6 beds 5 baths3,977 sq. ft.22994 Bland Cir, WestLinn, OR 97068
MLS# 487693082Listed by: CASCADE HASSON SOTHEBY'S INTERNATIONAL REALTY- Open Sat, 1 to 3pm
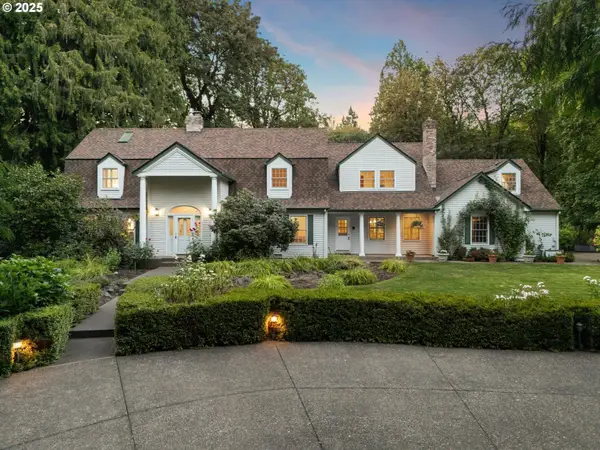 $1,550,000Active4 beds 5 baths4,562 sq. ft.
$1,550,000Active4 beds 5 baths4,562 sq. ft.541 SW Ashdown Cir, WestLinn, OR 97068
MLS# 168132511Listed by: PREMIERE PROPERTY GROUP, LLC 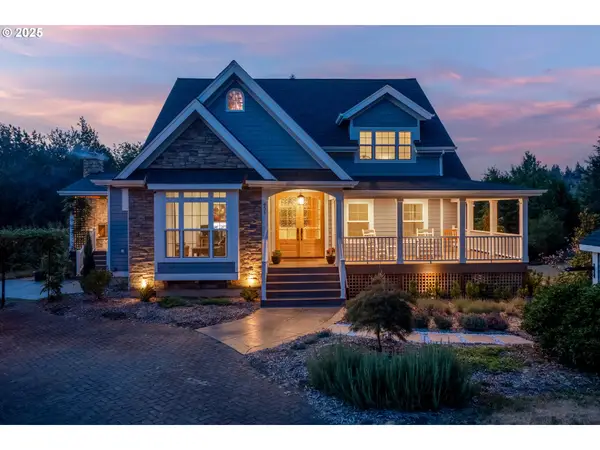 $2,450,000Active4 beds 3 baths4,101 sq. ft.
$2,450,000Active4 beds 3 baths4,101 sq. ft.451 S Wilda Rd, WestLinn, OR 97068
MLS# 659327338Listed by: LUXE FORBES GLOBAL PROPERTIES $3,795,000Pending5 beds 5 baths6,306 sq. ft.
$3,795,000Pending5 beds 5 baths6,306 sq. ft.18300 S Whitten Ln, WestLinn, OR 97068
MLS# 299159441Listed by: CASCADE HASSON SOTHEBY'S INTERNATIONAL REALTY- Open Sat, 12 to 4pm
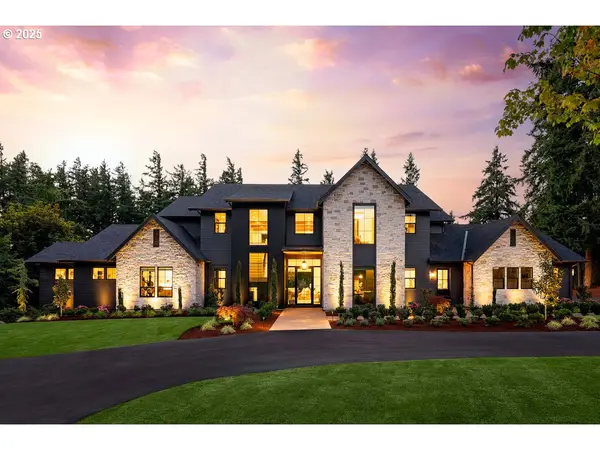 $5,599,900Active5 beds 7 baths5,884 sq. ft.
$5,599,900Active5 beds 7 baths5,884 sq. ft.655 Rosemont Rd, WestLinn, OR 97068
MLS# 501019481Listed by: RENAISSANCE DEVELOPMENT CORP. 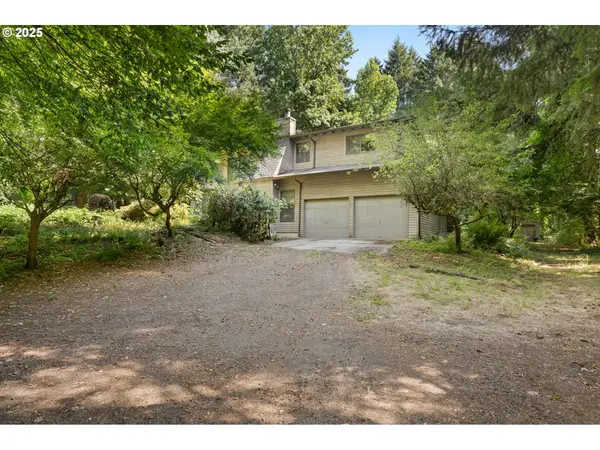 $965,000Active3 beds 4 baths2,830 sq. ft.
$965,000Active3 beds 4 baths2,830 sq. ft.3990 SW Borland Rd, Tualatin, OR 97062
MLS# 134665074Listed by: CORCORAN PRIME
