12998 SW Kostel Ln, Tigard, OR 97224
Local realty services provided by:Better Homes and Gardens Real Estate Realty Partners
12998 SW Kostel Ln,Tigard, OR 97224
$699,000
- 5 Beds
- 3 Baths
- 3,267 sq. ft.
- Single family
- Pending
Listed by:emily corning
Office:hustle & heart homes
MLS#:742468309
Source:PORTLAND
Price summary
- Price:$699,000
- Price per sq. ft.:$213.96
- Monthly HOA dues:$25
About this home
Nestled in the heart of coveted Bull Mountain, this 5 bedroom + bonus room, 2.1 bath Craftsman offers sweeping valley views and thoughtful updates throughout. A soaring two-story foyer welcomes you in, setting the stage for the open and airy floor plan. Just beyond, the elegant formal dining room is ideal for hosting dinners and gatherings. The expansive living room features dramatic ceilings, oversized windows, and a cozy gas fireplace, seamlessly flowing into the gourmet kitchen with granite countertops, a sleek tile backsplash, stainless steel appliances, gas range, walk-in pantry, and a central island with breakfast bar seating. Completing the main level is a bedroom that doubles as a den, complete with a Murphy bed—perfect for guests or a home office. Upstairs, the primary suite showcases breathtaking valley views, a walk-in closet, and en-suite bathroom with dual sinks. Three additional oversized bedrooms and a versatile bonus room with built-in speakers and a wet bar make entertaining effortless. Outside, the landscaped front yard features low-maintenance turf (sourced from the Timber’s Field!), while the custom backyard has a stamped concrete patio with a fire pit and gas-plumbed grill, inviting year-round enjoyment. Recent updates include a newer HVAC system with AC, tankless water heater, exterior paint, fresh interior paint and carpet, remodeled bathrooms, and a modernized kitchen and laundry room. All of this just minutes from Cook Park, Bull Mountain Park, Washington Square Mall, wine country, Progress Ridge, top-rated schools, and more.
Contact an agent
Home facts
- Year built:2005
- Listing ID #:742468309
- Added:50 day(s) ago
- Updated:October 25, 2025 at 08:13 AM
Rooms and interior
- Bedrooms:5
- Total bathrooms:3
- Full bathrooms:2
- Half bathrooms:1
- Living area:3,267 sq. ft.
Heating and cooling
- Cooling:Central Air
- Heating:Forced Air
Structure and exterior
- Roof:Composition
- Year built:2005
- Building area:3,267 sq. ft.
- Lot area:0.14 Acres
Schools
- High school:Tualatin
- Middle school:Twality
- Elementary school:Alberta Rider
Utilities
- Water:Public Water
- Sewer:Public Sewer
Finances and disclosures
- Price:$699,000
- Price per sq. ft.:$213.96
- Tax amount:$7,527 (2024)
New listings near 12998 SW Kostel Ln
- New
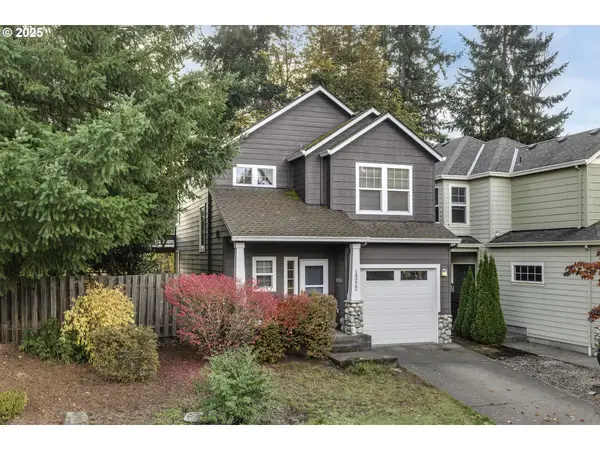 $530,000Active3 beds 3 baths1,513 sq. ft.
$530,000Active3 beds 3 baths1,513 sq. ft.13222 SW Bigleaf Dr, Tigard, OR 97223
MLS# 687900204Listed by: KELLER WILLIAMS SUNSET CORRIDOR - Open Sat, 2 to 4pmNew
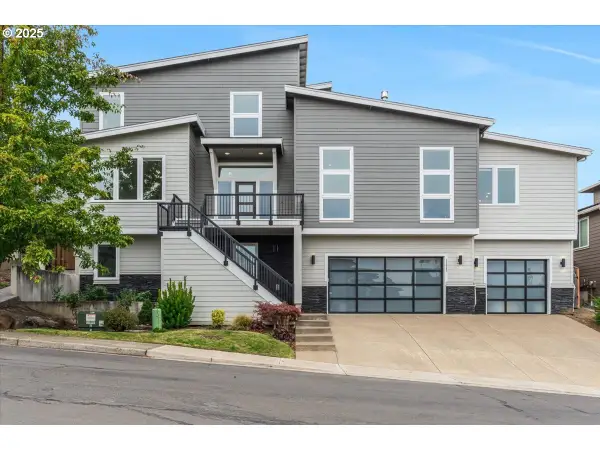 $1,250,000Active6 beds 4 baths3,898 sq. ft.
$1,250,000Active6 beds 4 baths3,898 sq. ft.12087 SW Aspen Ridge Dr, Tigard, OR 97224
MLS# 101554373Listed by: EXP REALTY, LLC - Open Sat, 11am to 1pmNew
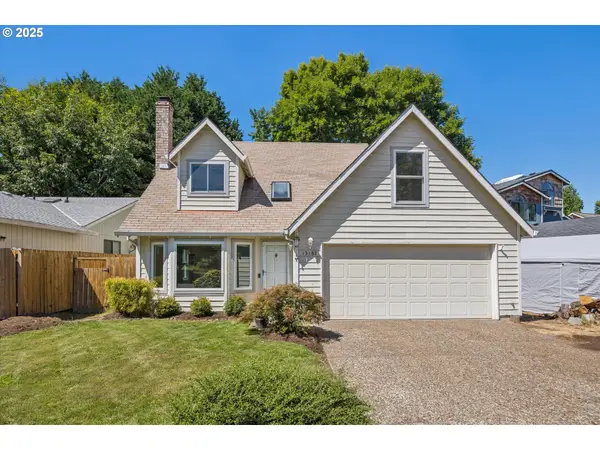 $495,000Active3 beds 2 baths1,362 sq. ft.
$495,000Active3 beds 2 baths1,362 sq. ft.13165 SW Shore Dr, Portland, OR 97223
MLS# 672497995Listed by: REDFIN - Open Sat, 12 to 2pmNew
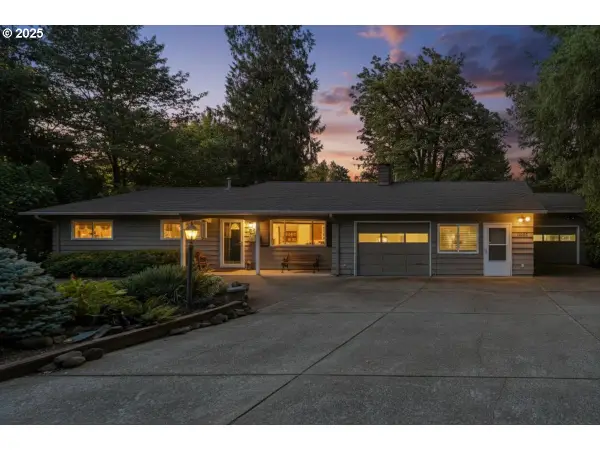 $500,000Active3 beds 3 baths1,612 sq. ft.
$500,000Active3 beds 3 baths1,612 sq. ft.8895 SW Mcdonald St, Portland, OR 97224
MLS# 483768167Listed by: PREMIERE PROPERTY GROUP, LLC - New
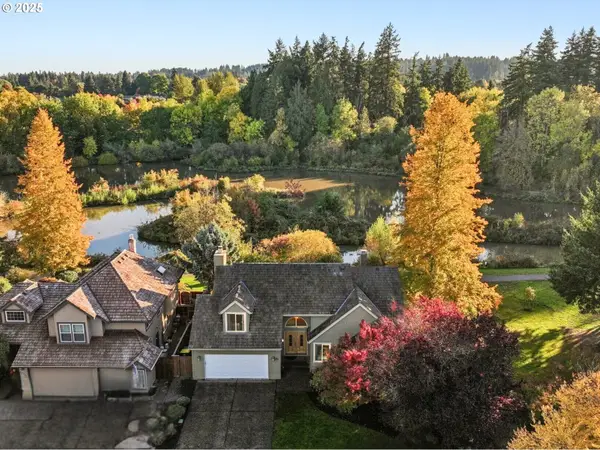 $795,000Active4 beds 3 baths2,715 sq. ft.
$795,000Active4 beds 3 baths2,715 sq. ft.12820 SW Glacier Lily Cir, Tigard, OR 97223
MLS# 688037739Listed by: REGER HOMES, LLC - Open Sat, 11am to 1pmNew
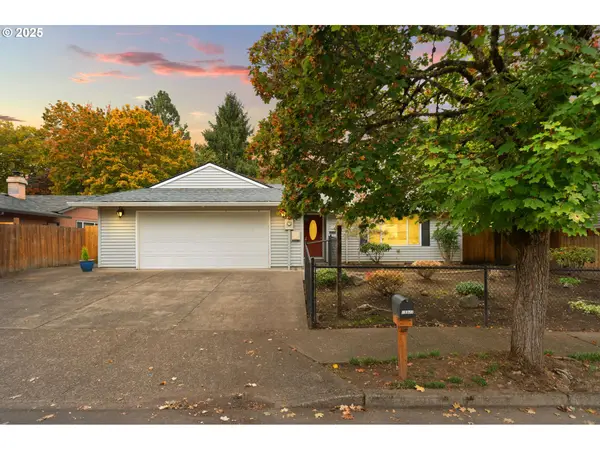 $527,500Active3 beds 2 baths1,443 sq. ft.
$527,500Active3 beds 2 baths1,443 sq. ft.15920 SW Stratford Loop, Portland, OR 97224
MLS# 184665034Listed by: KNIPE REALTY ERA POWERED 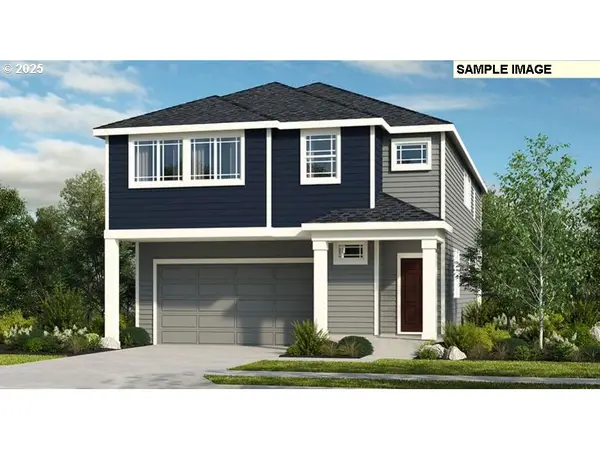 $670,999Active4 beds 3 baths2,533 sq. ft.
$670,999Active4 beds 3 baths2,533 sq. ft.16929 SW Leaf Ln, Tigard, OR 97224
MLS# 149422019Listed by: CASCADIAN SOUTH CORP.- Open Sat, 10am to 5pm
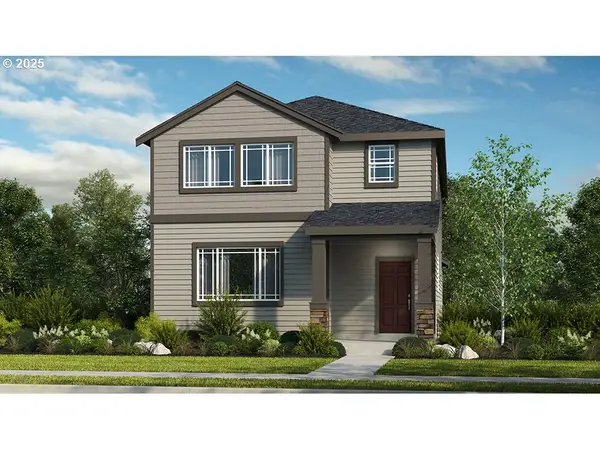 $610,999Active4 beds 3 baths1,875 sq. ft.
$610,999Active4 beds 3 baths1,875 sq. ft.16650 SW Noosa Ct, Tigard, OR 97224
MLS# 404592425Listed by: CASCADIAN SOUTH CORP. - Open Sat, 10am to 5pm
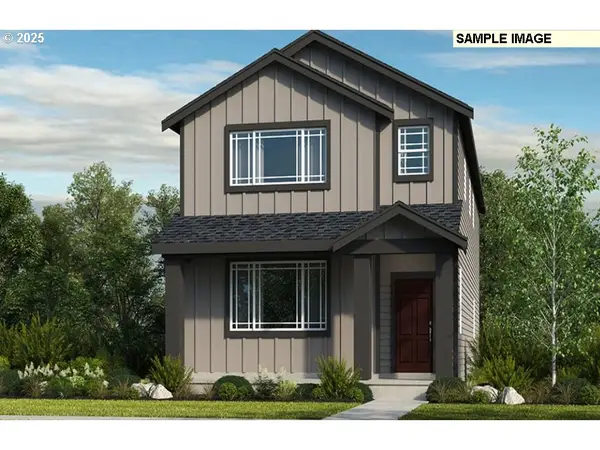 $599,999Active5 beds 3 baths2,315 sq. ft.
$599,999Active5 beds 3 baths2,315 sq. ft.16782 SW Perth Rd, Tigard, OR 97224
MLS# 477008001Listed by: CASCADIAN SOUTH CORP. 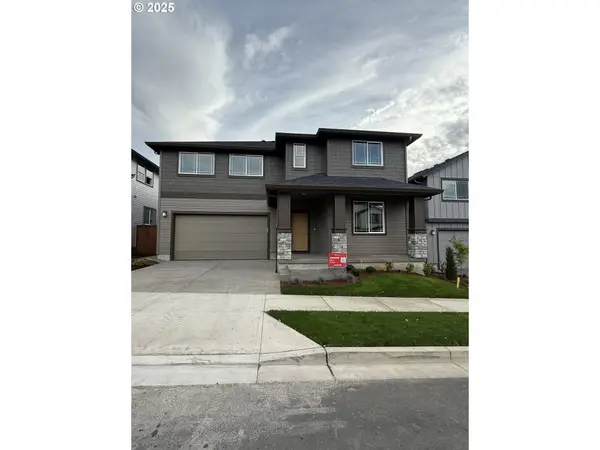 $798,999Active5 beds 3 baths3,205 sq. ft.
$798,999Active5 beds 3 baths3,205 sq. ft.16858 SW Leaf Ln, Tigard, OR 97224
MLS# 482781952Listed by: CASCADIAN SOUTH CORP.
