9258 SW Waverly Dr, Tigard, OR 97224
Local realty services provided by:Better Homes and Gardens Real Estate Realty Partners
9258 SW Waverly Dr,Tigard, OR 97224
$509,000
- 3 Beds
- 3 Baths
- - sq. ft.
- Condominium
- Sold
Listed by:shannon janssen
Office:coldwell banker bain
MLS#:147872815
Source:PORTLAND
Sorry, we are unable to map this address
Price summary
- Price:$509,000
- Monthly HOA dues:$117
About this home
!!BUILDER PAID INTEREST RATE BUY-DOWN and CLOSING COSTS = Come see this final townhome in Eagle View Estates, featuring 1,896 SF, 3-bedrooms, 2.1-bathrooms, 1-car garage and a fenced yard. The final home is the middle unit, and offers a bright and open floor plan with large windows and 10-foot ceilings. The kitchen features a stylish backsplash, decorative lighting, and plenty of workspace. All 3 bedrooms plus laundry room are upstairs, and the primary suite includes a walk-in closet and a beautifully tiled shower. Fully landscaped, includes air conditioning, and comes with a 1-year builder warranty plus a 3rd-party 2-10 warranty for added peace of mind. Enjoy the unbeatable location—just blocks from 79-acre Cook Park with trails, sports fields, and playgrounds, and under 2 miles to Bridgeport Village for shopping, dining, and more. **The listed home is the middle unit, available and now complete. Photos are of left end unit which is not available; finishes in the listed home may vary.
Contact an agent
Home facts
- Year built:2025
- Listing ID #:147872815
- Added:123 day(s) ago
- Updated:September 30, 2025 at 11:20 PM
Rooms and interior
- Bedrooms:3
- Total bathrooms:3
- Full bathrooms:2
- Half bathrooms:1
Heating and cooling
- Cooling:Central Air
- Heating:Forced Air 90+
Structure and exterior
- Roof:Composition
- Year built:2025
Schools
- High school:Tigard
- Middle school:Twality
- Elementary school:Durham
Utilities
- Water:Public Water
- Sewer:Public Sewer
Finances and disclosures
- Price:$509,000
New listings near 9258 SW Waverly Dr
- Open Sat, 12 to 2pm
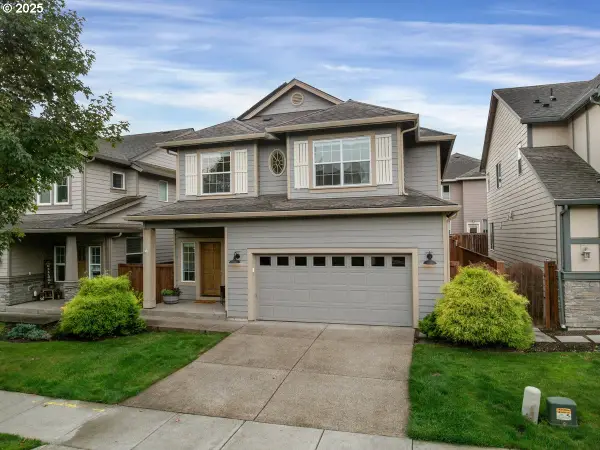 $565,000Active3 beds 3 baths2,154 sq. ft.
$565,000Active3 beds 3 baths2,154 sq. ft.16893 SW 134th Ter, Tigard, OR 97224
MLS# 746945069Listed by: PREMIERE PROPERTY GROUP, LLC - New
 $919,000Active4 beds 3 baths2,577 sq. ft.
$919,000Active4 beds 3 baths2,577 sq. ft.15754 SW Vanderwood Ave, Portland, OR 97224
MLS# 422642970Listed by: PREMIERE PROPERTY GROUP, LLC - New
 $790,000Active5 beds 5 baths3,925 sq. ft.
$790,000Active5 beds 5 baths3,925 sq. ft.12255 SW TIPPITT Pl, Tigard, OR 97223
MLS# 834094Listed by: MORE REALTY - Open Sat, 12 to 2pmNew
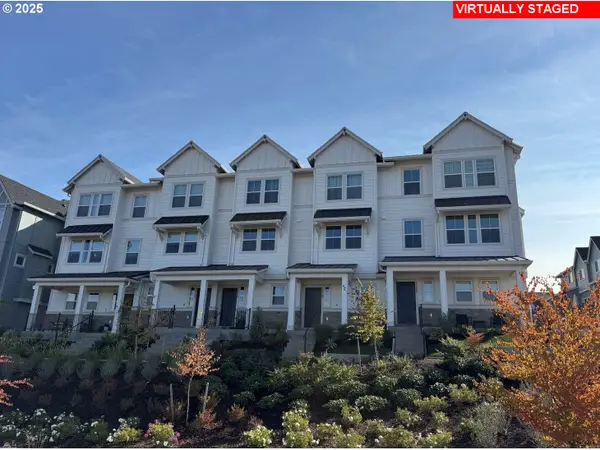 $524,990Active3 beds 3 baths1,597 sq. ft.
$524,990Active3 beds 3 baths1,597 sq. ft.16670 SW Jean Louise Blvd, Tigard, OR 97223
MLS# 308516655Listed by: TNHC OREGON REALTY LLC - New
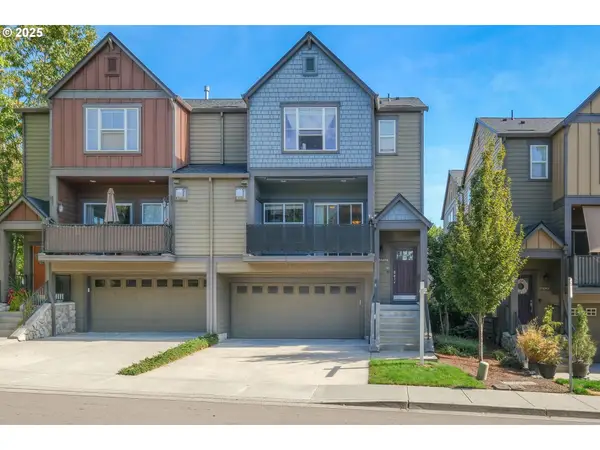 $399,500Active2 beds 2 baths1,575 sq. ft.
$399,500Active2 beds 2 baths1,575 sq. ft.10910 SW Huntington Ave, Portland, OR 97223
MLS# 787543045Listed by: KELLER WILLIAMS REALTY PORTLAND ELITE - New
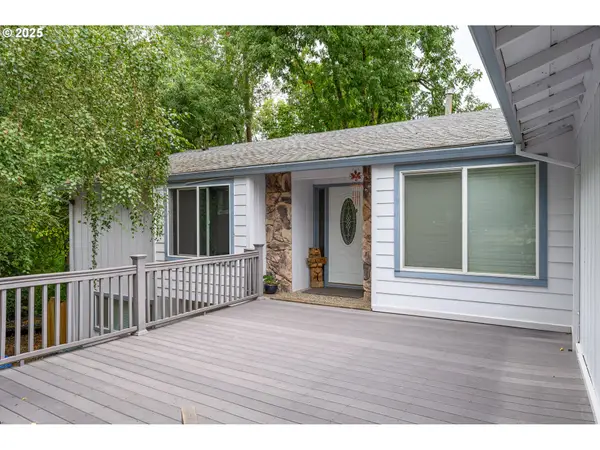 $790,000Active5 beds 5 baths3,926 sq. ft.
$790,000Active5 beds 5 baths3,926 sq. ft.12255 SW Tippitt Pl, Portland, OR 97223
MLS# 145414099Listed by: MORE REALTY - New
 $824,900Active4 beds 3 baths2,817 sq. ft.
$824,900Active4 beds 3 baths2,817 sq. ft.12157 SW Turnagain Dr, Tigard, OR 97224
MLS# 776571640Listed by: CASCADE HASSON SOTHEBY'S INTERNATIONAL REALTY 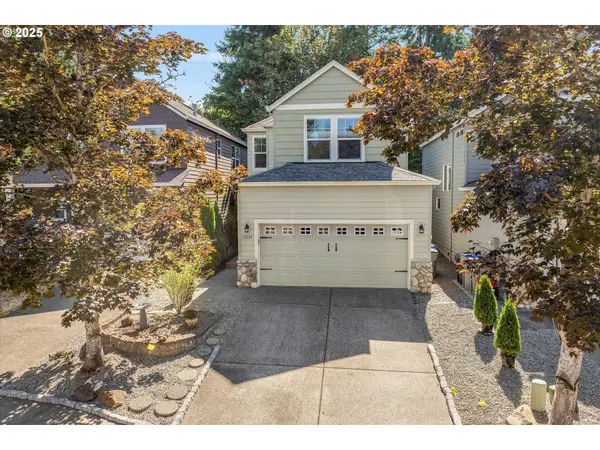 $525,000Active3 beds 3 baths1,586 sq. ft.
$525,000Active3 beds 3 baths1,586 sq. ft.13236 SW Bigleaf Dr, Tigard, OR 97223
MLS# 726631530Listed by: REALTY ONE GROUP PRESTIGE- New
 $798,833Active4 beds 4 baths3,064 sq. ft.
$798,833Active4 beds 4 baths3,064 sq. ft.15432 SW Everglade, Tigard, OR 97224
MLS# 445390478Listed by: WEEKLEY HOMES LLC - New
 $379,900Active2 beds 2 baths1,160 sq. ft.
$379,900Active2 beds 2 baths1,160 sq. ft.10482 SW 90th Ave, Tigard, OR 97223
MLS# 220713996Listed by: NEXTHOME REALTY CONNECTION
