2041 SE Beaver Creek Ln, Troutdale, OR 97060
Local realty services provided by:Better Homes and Gardens Real Estate Equinox
Listed by:steve yates
Office:re/max equity group
MLS#:114481579
Source:PORTLAND
Price summary
- Price:$449,900
- Price per sq. ft.:$257.38
About this home
Original owner custom home located on a quiet street in the Beavercreek neighborhood. Huge, open country kitchen with island, built-in wall oven, smooth top range and tons of cabinetry. The kitchen nook has a French door that leads to the covered backyard deck. All appliances are included. There’s lots of room to entertain with a living room, family room, nook and a dining room! Enjoy a cozy wood-burning fireplace this winter! The over 1/4 acre fenced flat yard feels private, has trees and lots of rose bushes, plus there's room for a big vegetable garden. Outdoor entertaining is made easy with the huge 20x12 lattice-covered deck. Enjoy 2 backyard sheds for extra storage, or use one as a chicken coop! Other awesome amenities: vinyl windows, garage is wired with generator hookup and panel, a brand new furnace was installed this year, and the home is air conditioned. The hall bath has a newer walk-in jetted tub with door. Double linen closet in the hallway. The two car garage has work benches, built-in shelving, and a garage door opener.
Contact an agent
Home facts
- Year built:1978
- Listing ID #:114481579
- Added:8 day(s) ago
- Updated:September 19, 2025 at 07:25 AM
Rooms and interior
- Bedrooms:3
- Total bathrooms:2
- Full bathrooms:2
- Living area:1,748 sq. ft.
Heating and cooling
- Cooling:Central Air
- Heating:Forced Air
Structure and exterior
- Roof:Composition
- Year built:1978
- Building area:1,748 sq. ft.
- Lot area:0.28 Acres
Schools
- High school:Reynolds
- Middle school:Walt Morey
- Elementary school:Sweetbriar
Utilities
- Water:Public Water
- Sewer:Public Sewer
Finances and disclosures
- Price:$449,900
- Price per sq. ft.:$257.38
- Tax amount:$4,940 (2024)
New listings near 2041 SE Beaver Creek Ln
- Open Sat, 1 to 3pmNew
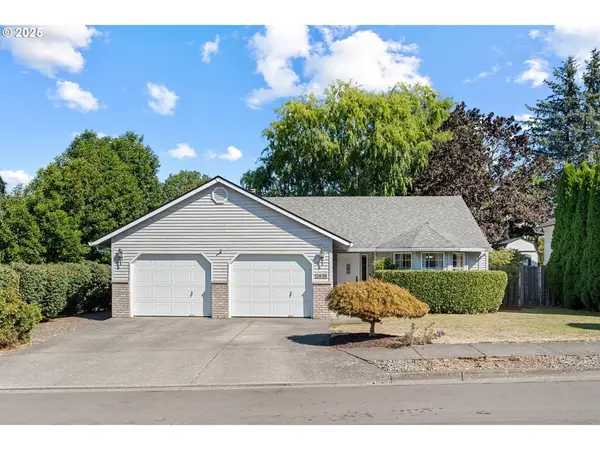 $438,000Active3 beds 2 baths1,404 sq. ft.
$438,000Active3 beds 2 baths1,404 sq. ft.2836 SE Chandler Ave, Troutdale, OR 97060
MLS# 691594315Listed by: GEORGETOWN REALTY INC. - New
 $519,900Active3 beds 2 baths1,234 sq. ft.
$519,900Active3 beds 2 baths1,234 sq. ft.1200 SW Autumn Way, Troutdale, OR 97060
MLS# 576503809Listed by: JOHN L. SCOTT SANDY - New
 $399,900Active3 beds 2 baths1,336 sq. ft.
$399,900Active3 beds 2 baths1,336 sq. ft.1812 SE 18th Pl, Troutdale, OR 97060
MLS# 463427277Listed by: PREMIERE PROPERTY GROUP, LLC 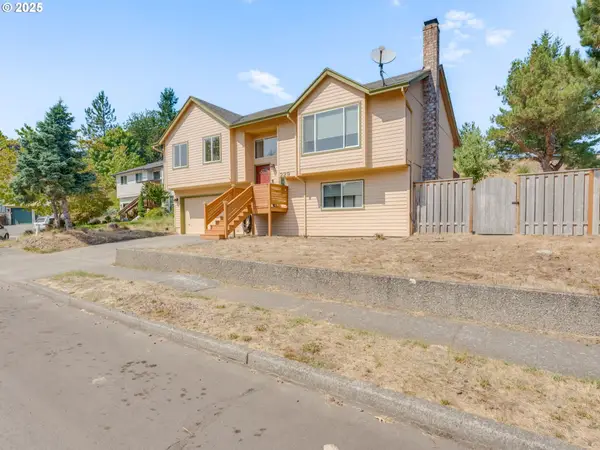 $490,000Active4 beds 3 baths1,813 sq. ft.
$490,000Active4 beds 3 baths1,813 sq. ft.229 SW 22nd St, Troutdale, OR 97060
MLS# 617616321Listed by: PDX DWELLINGS LLC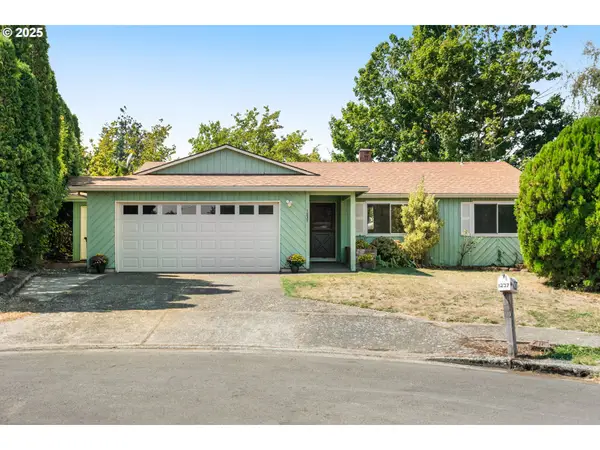 $440,000Pending3 beds 3 baths1,614 sq. ft.
$440,000Pending3 beds 3 baths1,614 sq. ft.1237 SE 30th Ct, Troutdale, OR 97060
MLS# 204612979Listed by: PORTLAND DIGS $410,000Active3 beds 4 baths1,443 sq. ft.
$410,000Active3 beds 4 baths1,443 sq. ft.176 SW Hewitt Ave, Troutdale, OR 97060
MLS# 163287973Listed by: EXP REALTY, LLC- Open Sat, 12 to 2pm
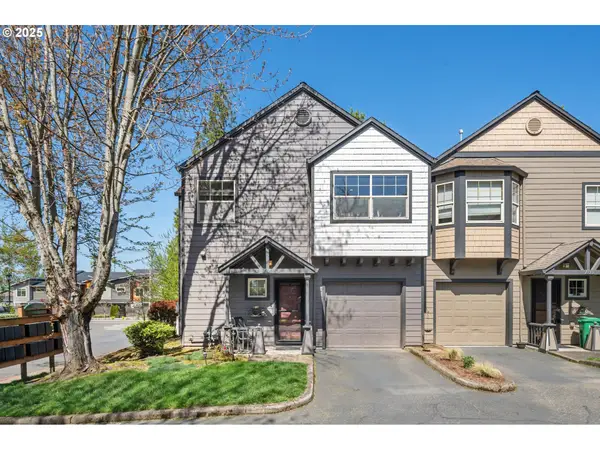 $329,000Active3 beds 3 baths1,684 sq. ft.
$329,000Active3 beds 3 baths1,684 sq. ft.1347 SW Edgefield Meadows Ct, Troutdale, OR 97060
MLS# 637267732Listed by: MOVE REAL ESTATE INC 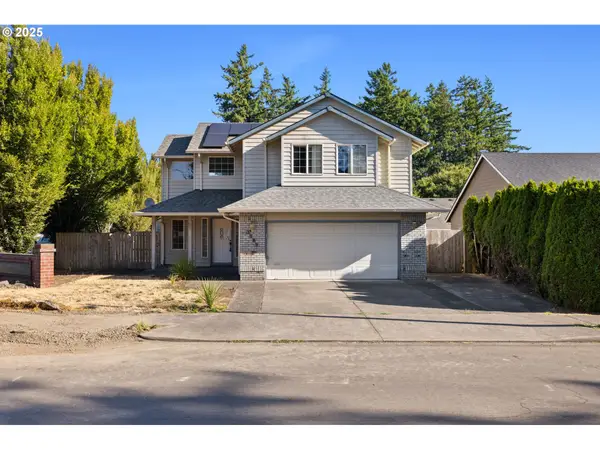 $400,000Active3 beds 3 baths1,671 sq. ft.
$400,000Active3 beds 3 baths1,671 sq. ft.1089 SW 26th St, Troutdale, OR 97060
MLS# 628252193Listed by: MAL & SEITZ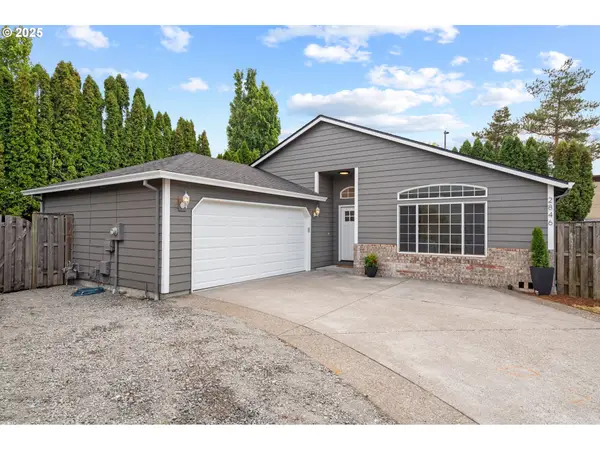 $529,000Active3 beds 2 baths1,534 sq. ft.
$529,000Active3 beds 2 baths1,534 sq. ft.2846 SW Faith Ct, Troutdale, OR 97060
MLS# 329650331Listed by: NETWORTH REALTY OF PORTLAND
