2583 Pimlico Dr, WestLinn, OR 97068
Local realty services provided by:Better Homes and Gardens Real Estate Realty Partners
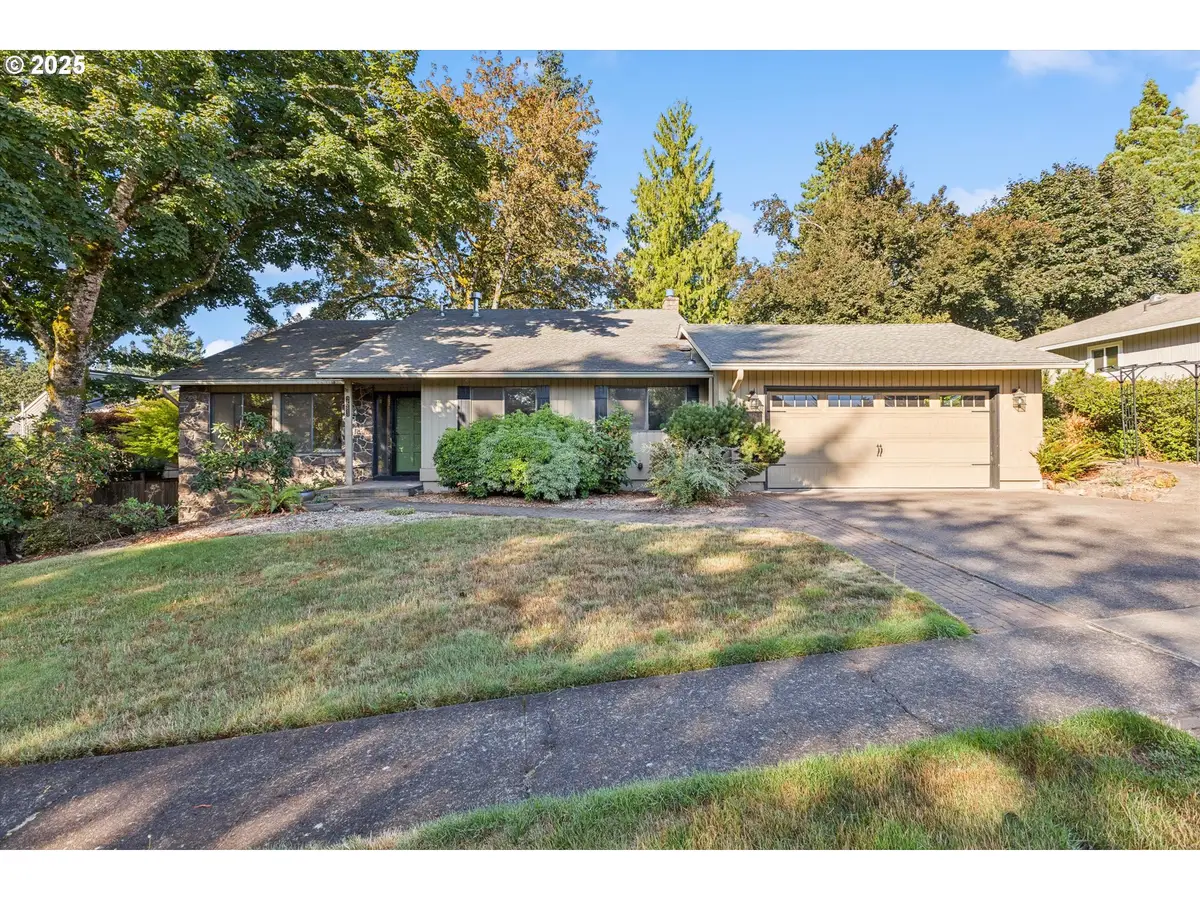
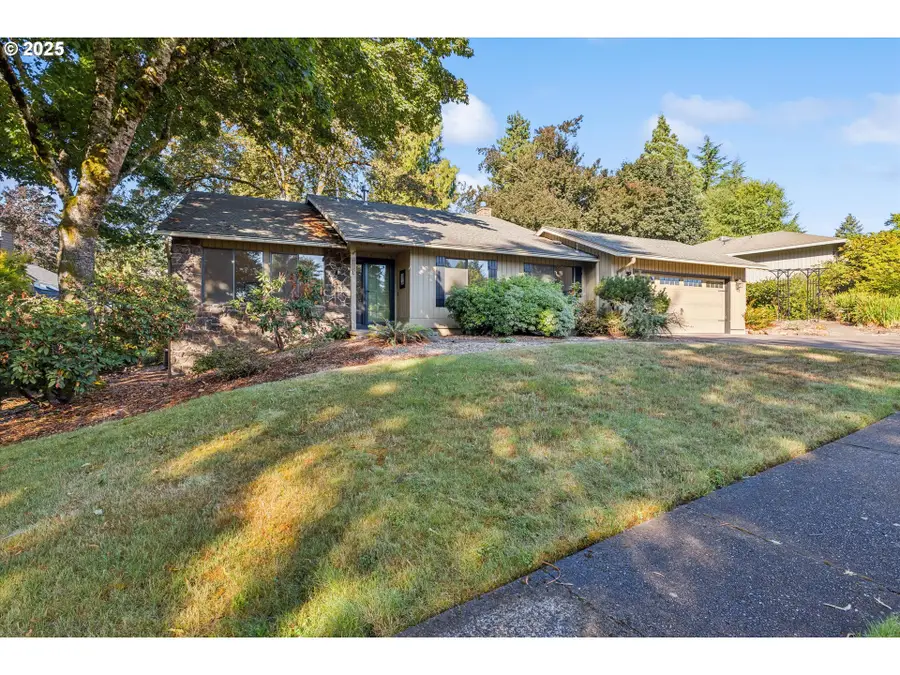
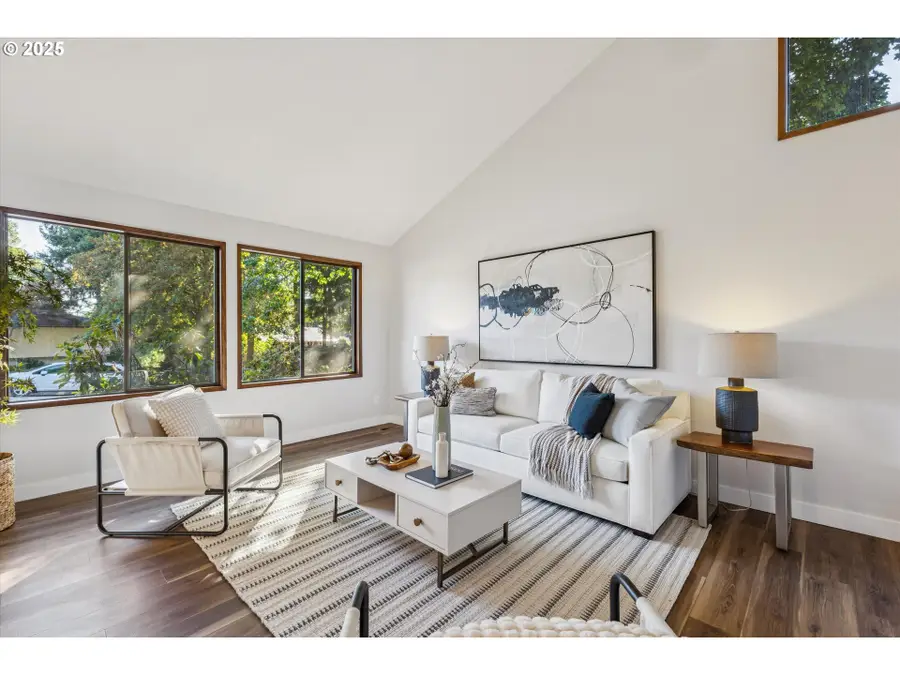
Listed by:james demarco
Office:investors trust realty
MLS#:253691296
Source:PORTLAND
Price summary
- Price:$760,000
- Price per sq. ft.:$339.44
About this home
The Oak-Arbor House is nestled in the Heart of the Hidden Spring Ranch neighborhood. Fantastic open floor plan concept enjoys many nice features, built-ins and amenities throughout. Engineered wood floors & newer engineer wood floors & beautiful lightings. Newer interior paint w/newer kitchen appliances + kitchen cabinets have built-in & pullouts. This is the ideal home for generational living or guest visits. Fully landscaped w/garden patio for outdoor cooking and endless fun. Gardener's delight w/flowers trees and plants, additionally there is a detached shed 8'x10' sq ft for the ideal studio or for additional storage. Cool & comfortable central air + high efficient gas furnace. Newer architectural roof w/Leafguard gutter covers. Minutes to choice schools, parks, shopping, cafes, food carts, coffee & pubs. Check out the 3-D tour and floor plan. Amazing location to Live & Lifestyle, great neighborhood for Running, Cycling, and Dog Walking Paradise! This lovely home checks all the boxes and it's a winner! Note additional fun & features: Hidden Springs community pool & tennis membership are available.
Contact an agent
Home facts
- Year built:1976
- Listing Id #:253691296
- Added:1 day(s) ago
- Updated:August 23, 2025 at 12:22 PM
Rooms and interior
- Bedrooms:4
- Total bathrooms:3
- Full bathrooms:3
- Living area:2,239 sq. ft.
Heating and cooling
- Cooling:Central Air
- Heating:Forced Air
Structure and exterior
- Roof:Composition
- Year built:1976
- Building area:2,239 sq. ft.
- Lot area:0.26 Acres
Schools
- High school:West Linn
- Middle school:Rosemont Ridge
- Elementary school:Cedaroak Park
Utilities
- Water:Public Water
- Sewer:Public Sewer
Finances and disclosures
- Price:$760,000
- Price per sq. ft.:$339.44
- Tax amount:$6,330 (2024)
New listings near 2583 Pimlico Dr
- New
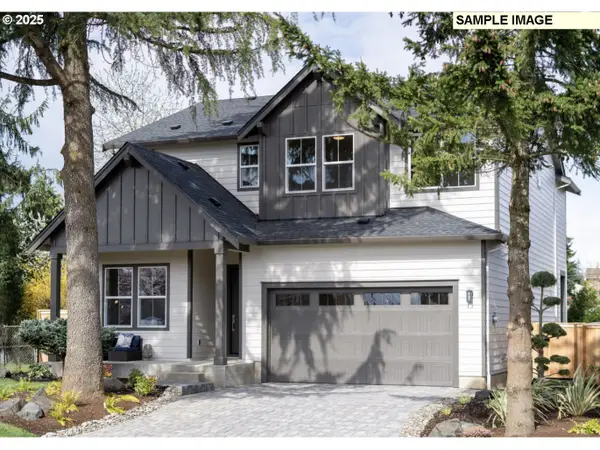 $899,999Active4 beds 3 baths2,250 sq. ft.
$899,999Active4 beds 3 baths2,250 sq. ft.2530 Cambridge St, WestLinn, OR 97068
MLS# 480752724Listed by: CASCADE HASSON SOTHEBY'S INTERNATIONAL REALTY - New
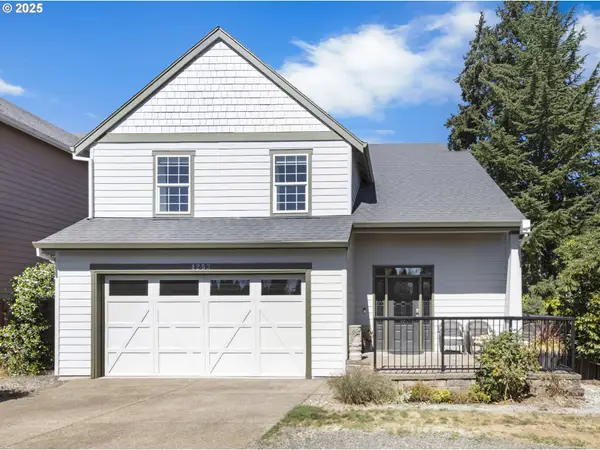 $725,000Active3 beds 3 baths2,325 sq. ft.
$725,000Active3 beds 3 baths2,325 sq. ft.4253 Sussex St, WestLinn, OR 97068
MLS# 734502678Listed by: KELLER WILLIAMS REALTY PROFESSIONALS - New
 $330,000Active2 beds 3 baths1,264 sq. ft.
$330,000Active2 beds 3 baths1,264 sq. ft.6233 Meridian Cir, WestLinn, OR 97068
MLS# 313388442Listed by: KELLER WILLIAMS REALTY PORTLAND PREMIERE - New
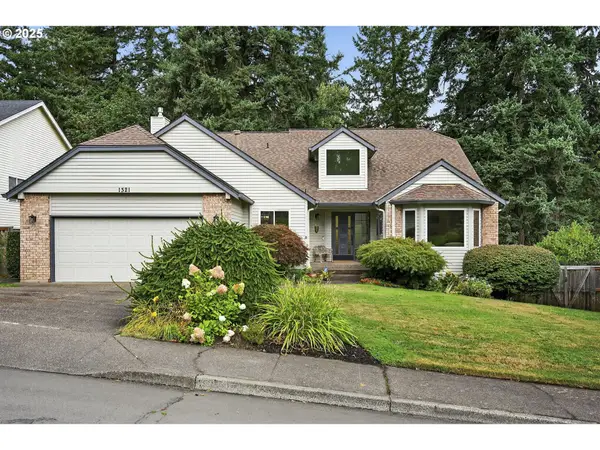 $824,950Active3 beds 3 baths2,035 sq. ft.
$824,950Active3 beds 3 baths2,035 sq. ft.1321 Troon Dr, WestLinn, OR 97068
MLS# 741336223Listed by: JOHN L. SCOTT SANDY - New
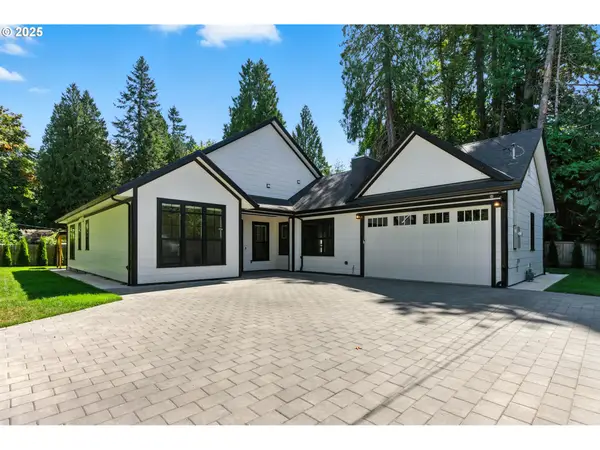 $1,299,000Active4 beds 3 baths2,674 sq. ft.
$1,299,000Active4 beds 3 baths2,674 sq. ft.4610 Kenthorpe Way, WestLinn, OR 97068
MLS# 788321036Listed by: CASCADE HASSON SOTHEBY'S INTERNATIONAL REALTY - Open Sun, 1 to 3pmNew
 $949,000Active3 beds 4 baths3,248 sq. ft.
$949,000Active3 beds 4 baths3,248 sq. ft.4405 Grant St, WestLinn, OR 97068
MLS# 288880774Listed by: BERKSHIRE HATHAWAY HOMESERVICES NW REAL ESTATE - Open Sat, 10am to 12pmNew
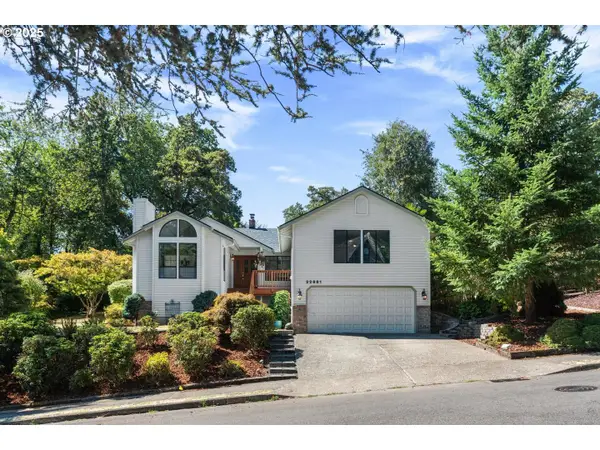 $675,000Active3 beds 2 baths2,375 sq. ft.
$675,000Active3 beds 2 baths2,375 sq. ft.22881 Oregon City Loop, WestLinn, OR 97068
MLS# 555101502Listed by: EXP REALTY, LLC - New
 $715,000Active3 beds 2 baths1,725 sq. ft.
$715,000Active3 beds 2 baths1,725 sq. ft.4208 Riverview Dr, WestLinn, OR 97068
MLS# 454130103Listed by: PORTLAND CREATIVE REALTORS - Open Sun, 11am to 1pmNew
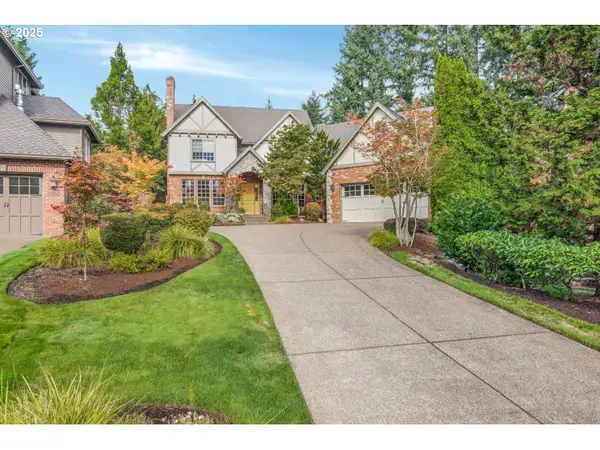 $1,250,000Active4 beds 4 baths4,008 sq. ft.
$1,250,000Active4 beds 4 baths4,008 sq. ft.5146 Gregory Ct, WestLinn, OR 97068
MLS# 625256258Listed by: KELLER WILLIAMS PDX CENTRAL

