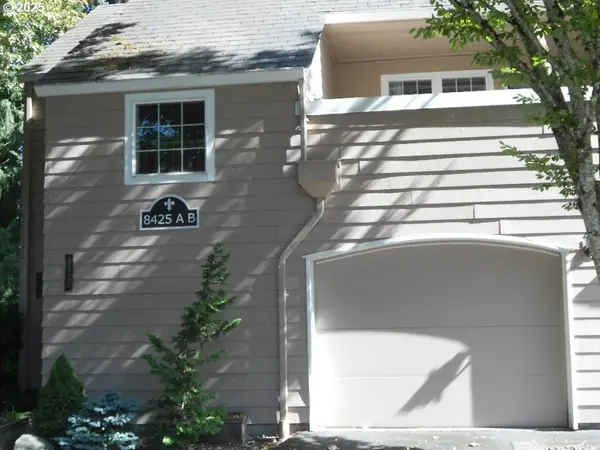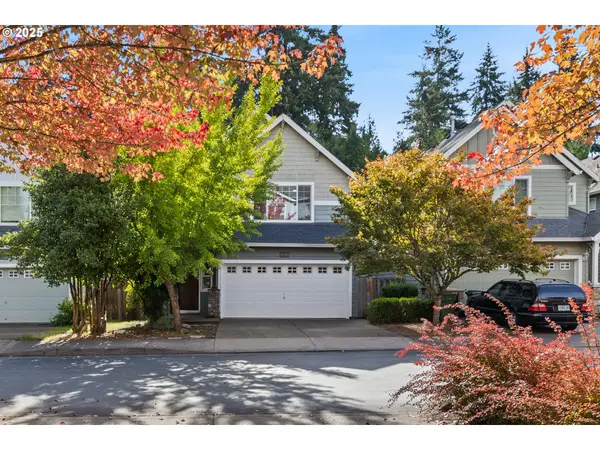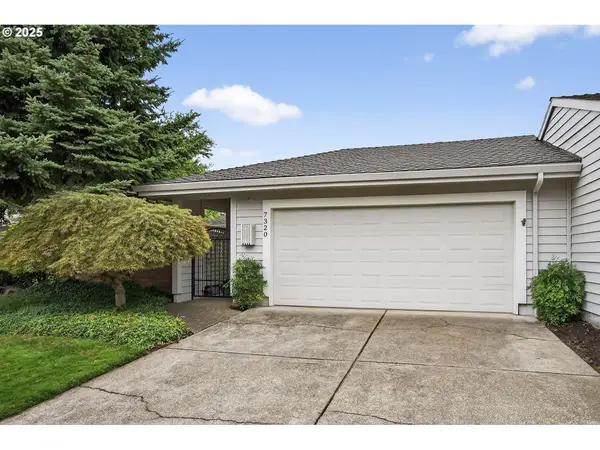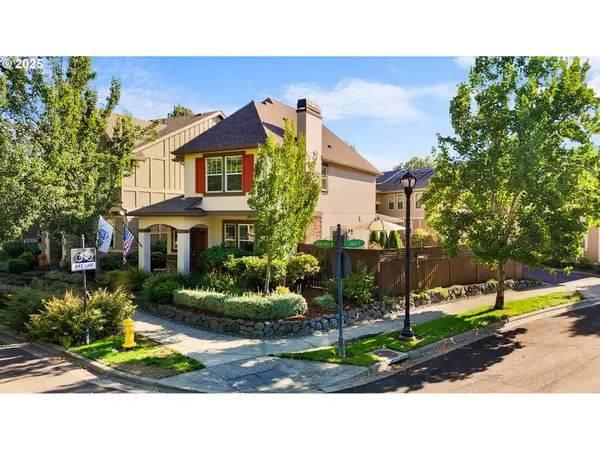8091 SW Sacajawea Way, Wilsonville, OR 97070
Local realty services provided by:Better Homes and Gardens Real Estate Realty Partners
8091 SW Sacajawea Way,Wilsonville, OR 97070
$650,000
- 2 Beds
- 2 Baths
- 1,716 sq. ft.
- Single family
- Active
Listed by:amy costello
Office:windermere heritage
MLS#:660340614
Source:PORTLAND
Price summary
- Price:$650,000
- Price per sq. ft.:$378.79
- Monthly HOA dues:$323
About this home
Welcome to this inviting, light-filled home. Located on a quiet street and close to the Charbonneau Village for dining and a variety of activities, this one-level, 2 bedroom, 2 bath home is designed for comfort. The center of the home is the living room, featuring a soaring vaulted ceiling, a cozy fireplace, and expansive windows that bathe the space in natural light. The living and dining room combination is ideal for entertaining and the beautiful LVP flooring flows seamlessly throughout home, adding warmth and style. Off the living room, step outside onto the patio to enjoy fresh air and outdoor ambiance with views of the fairways. At the front of the home, the private fenced courtyard is your personal retreat for relaxation or entertaining guests. The primary bedroom, with views to the golf course, has a bench window seat and a rare vaulted ceiling for a sense of spaciousness. Upstairs storage or craft area awaits your creativity, while the 2-car garage includes a dedicated workshop space for all your projects.
Contact an agent
Home facts
- Year built:1973
- Listing ID #:660340614
- Added:1 day(s) ago
- Updated:October 01, 2025 at 12:18 PM
Rooms and interior
- Bedrooms:2
- Total bathrooms:2
- Full bathrooms:2
- Living area:1,716 sq. ft.
Heating and cooling
- Cooling:Central Air
- Heating:Forced Air
Structure and exterior
- Roof:Composition
- Year built:1973
- Building area:1,716 sq. ft.
Schools
- High school:Canby
- Middle school:Baker Prairie
- Elementary school:Eccles
Utilities
- Water:Public Water
- Sewer:Public Sewer
Finances and disclosures
- Price:$650,000
- Price per sq. ft.:$378.79
- Tax amount:$5,573 (2024)
New listings near 8091 SW Sacajawea Way
- New
 $699,000Active2 beds 2 baths1,990 sq. ft.
$699,000Active2 beds 2 baths1,990 sq. ft.32455 SW Arbor Lake Dr, Wilsonville, OR 97070
MLS# 522560711Listed by: PREMIERE PROPERTY GROUP, LLC - New
 $420,000Active2 beds 1 baths1,140 sq. ft.
$420,000Active2 beds 1 baths1,140 sq. ft.8425 SW Curry Dr, Wilsonville, OR 97070
MLS# 179099587Listed by: METRO GROUP REALTY - New
 $599,900Active4 beds 2 baths1,684 sq. ft.
$599,900Active4 beds 2 baths1,684 sq. ft.29529 SW Yosemite St, Wilsonville, OR 97070
MLS# 719711409Listed by: PREMIERE PROPERTY GROUP, LLC - New
 $580,000Active3 beds 3 baths1,766 sq. ft.
$580,000Active3 beds 3 baths1,766 sq. ft.30486 SW Ruth St, Wilsonville, OR 97070
MLS# 389064448Listed by: LEGACY REAL ESTATE - New
 $775,000Active2 beds 2 baths1,775 sq. ft.
$775,000Active2 beds 2 baths1,775 sq. ft.7320 SW Arbor Lake Dr, Wilsonville, OR 97070
MLS# 122740659Listed by: WINDERMERE HERITAGE  $900,000Pending5 beds 5 baths3,650 sq. ft.
$900,000Pending5 beds 5 baths3,650 sq. ft.27237 SW Yarrow Ln, Wilsonville, OR 97070
MLS# 425937683Listed by: PULTE HOMES OF OREGON $549,900Pending3 beds 3 baths1,493 sq. ft.
$549,900Pending3 beds 3 baths1,493 sq. ft.28881 SW Costa Cir, Wilsonville, OR 97070
MLS# 468926909Listed by: EQUITY OREGON REAL ESTATE- New
 $649,900Active3 beds 2 baths2,045 sq. ft.
$649,900Active3 beds 2 baths2,045 sq. ft.8330 SW Rogue Ln, Wilsonville, OR 97070
MLS# 252422184Listed by: HARDY PROPERTIES - New
 $832,556Active5 beds 3 baths3,019 sq. ft.
$832,556Active5 beds 3 baths3,019 sq. ft.7212 SW Windflower St, Wilsonville, OR 97070
MLS# 545995516Listed by: STONE BRIDGE REALTY, INC
