1718 NE Walnut Ave, Wood Village, OR 97060
Local realty services provided by:Better Homes and Gardens Real Estate Equinox
1718 NE Walnut Ave,Woodvillage, OR 97060
$400,000
- 4 Beds
- 2 Baths
- 1,563 sq. ft.
- Single family
- Pending
Listed by: kristina bullock
Office: exp realty, llc.
MLS#:562281557
Source:PORTLAND
Price summary
- Price:$400,000
- Price per sq. ft.:$255.92
About this home
Back on market! Don’t miss your chance to own in this fabulous location and with a motivated seller! Endless Potential in Wood Village! Welcome to this inviting and charming home in the heart of Wood Village. With 4 bedrooms, this home has been refreshed making it truly move-in ready. Enjoy the covered outdoor living space, perfect for gatherings year-round, along with a large yard offering plenty of room to play, garden, or relax. Oversized garage has versatility—use it for storage, a creative space, or explore further options. Space for RV or boat parking, this property easily adapts to your lifestyle and future plans. Set on a quiet street surrounded by well-cared-for homes, this retreat offers the best of both peace and convenience. Walk to Edgefield for live music and evenings with friends, wander to nearby parks, coffee shops, and restaurants, or hop on the freeway for quick access to Downtown Portland, Vancouver, the Sandy River, Mt. Hood, and all the recreation Oregon has to offer.With its prime location, move-in ready comfort, and endless possibilities, this home is waiting for you.
Contact an agent
Home facts
- Year built:1943
- Listing ID #:562281557
- Added:138 day(s) ago
- Updated:January 08, 2026 at 08:21 AM
Rooms and interior
- Bedrooms:4
- Total bathrooms:2
- Full bathrooms:1
- Half bathrooms:1
- Living area:1,563 sq. ft.
Heating and cooling
- Heating:Forced Air
Structure and exterior
- Roof:Composition
- Year built:1943
- Building area:1,563 sq. ft.
- Lot area:0.15 Acres
Schools
- High school:Reynolds
- Middle school:Reynolds
- Elementary school:Salish Ponds
Utilities
- Water:Public Water
- Sewer:Public Sewer
Finances and disclosures
- Price:$400,000
- Price per sq. ft.:$255.92
- Tax amount:$2,619 (2025)
New listings near 1718 NE Walnut Ave
- New
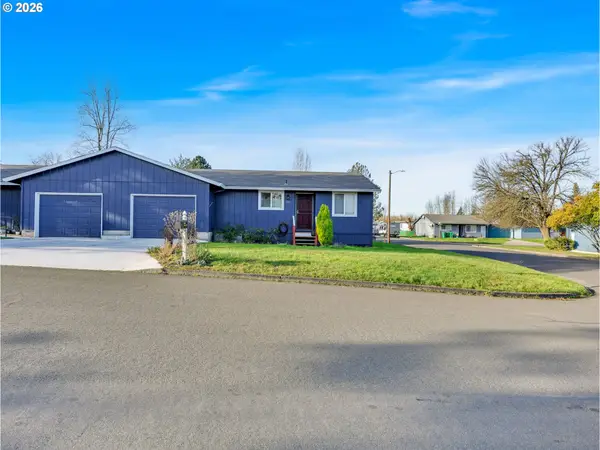 $331,900Active2 beds 1 baths838 sq. ft.
$331,900Active2 beds 1 baths838 sq. ft.1331 NE 236th Ave, WoodVillage, OR 97060
MLS# 707320842Listed by: BERKSHIRE HATHAWAY HOMESERVICES NW REAL ESTATE 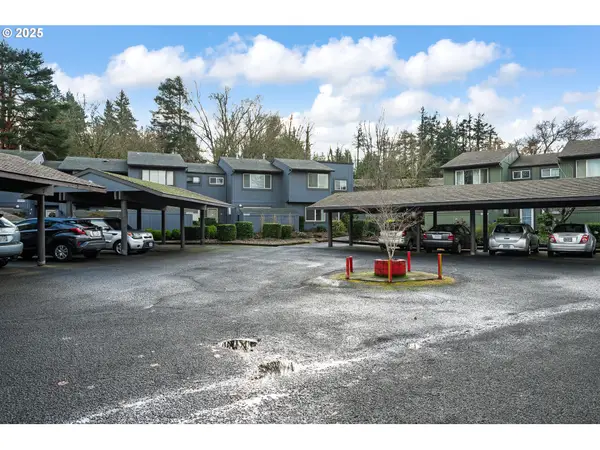 $220,000Active4 beds 2 baths1,324 sq. ft.
$220,000Active4 beds 2 baths1,324 sq. ft.23932 NE Poplar Ct, WoodVillage, OR 97060
MLS# 554043620Listed by: RE/MAX EQUITY GROUP $510,000Pending-- beds -- baths1,800 sq. ft.
$510,000Pending-- beds -- baths1,800 sq. ft.1575 NE 237th Ave, WoodVillage, OR 97060
MLS# 409851755Listed by: CRYSTAL SPRINGS REALTY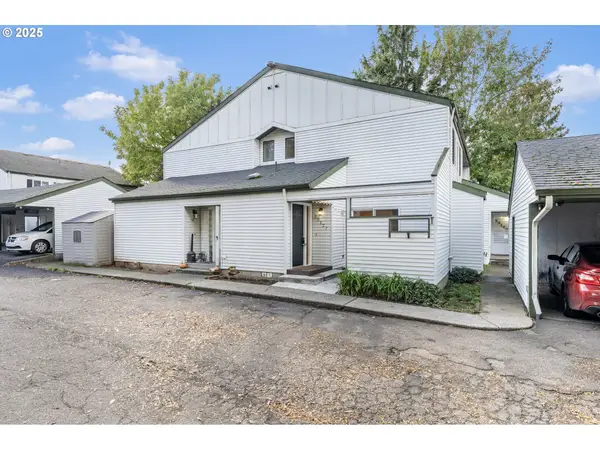 $220,000Pending2 beds 2 baths1,003 sq. ft.
$220,000Pending2 beds 2 baths1,003 sq. ft.23127 NE Arata Rd, WoodVillage, OR 97060
MLS# 583086326Listed by: BARNES PORTLAND $384,000Pending2 beds 1 baths704 sq. ft.
$384,000Pending2 beds 1 baths704 sq. ft.116 Elm Ave, WoodVillage, OR 97060
MLS# 799494311Listed by: BERKSHIRE HATHAWAY HOMESERVICES NW REAL ESTATE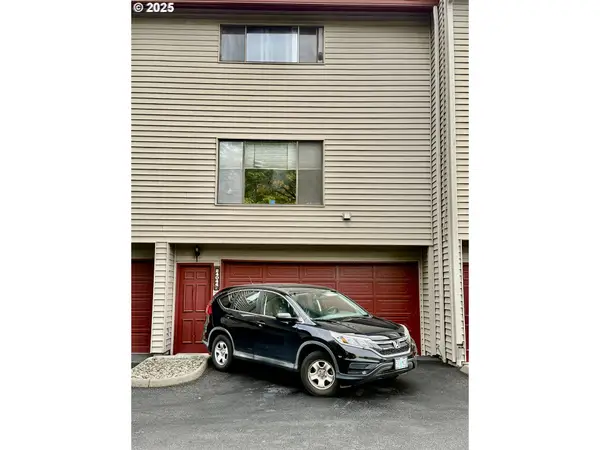 $264,999Active3 beds 3 baths1,360 sq. ft.
$264,999Active3 beds 3 baths1,360 sq. ft.24044 NE Treehill Dr, WoodVillage, OR 97060
MLS# 443656172Listed by: RE/MAX ADVANTAGE GROUP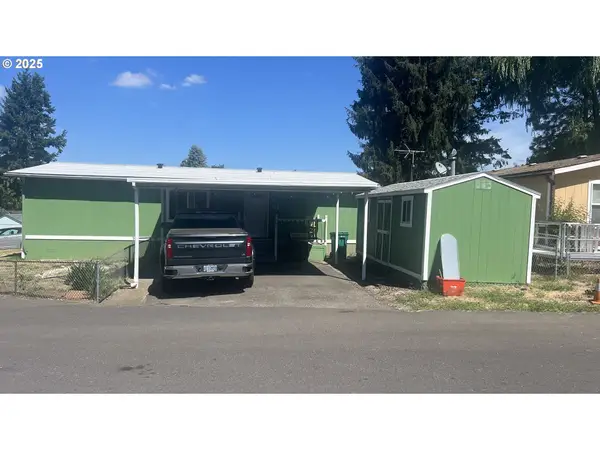 $140,000Active3 beds 2 baths960 sq. ft.
$140,000Active3 beds 2 baths960 sq. ft.23200 NE Sandy Blvd #77, Troutdale, OR 97060
MLS# 153132709Listed by: SMI COMMERCIAL REAL ESTATE LLC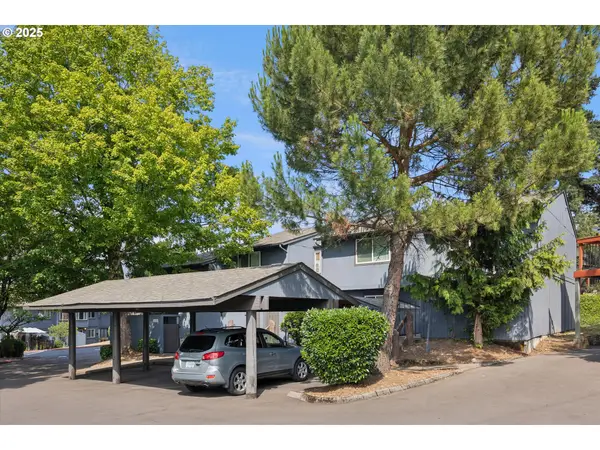 $229,000Active2 beds 2 baths1,012 sq. ft.
$229,000Active2 beds 2 baths1,012 sq. ft.23882 NE Treehill Dr, WoodVillage, OR 97060
MLS# 265552105Listed by: WHERE REAL ESTATE COLLABORATIVE $1,175,000Active0.76 Acres
$1,175,000Active0.76 Acres2075 NE 240th Ave, WoodVillage, OR 97060
MLS# 742872710Listed by: ALL PROFESSIONALS REAL ESTATE
