23127 NE Arata Rd, Wood Village, OR 97060
Local realty services provided by:Better Homes and Gardens Real Estate Equinox
Listed by: teddi schill, jennifer watson
Office: barnes portland
MLS#:583086326
Source:PORTLAND
Price summary
- Price:$220,000
- Price per sq. ft.:$219.34
- Monthly HOA dues:$235
About this home
Combining comfort, style, and a prime location sandwiched between Fairview and Gresham, this well-maintained 2 bedroom, 1½ bath condo sits on a quiet street in Wood Village’s desirable East Village Condominium neighborhood. Two story Townhome style with an open living room, cozy gas fireplace and slider access to the private patio. Galley kitchen is outfitted with granite countertops, stainless steel appliances and tile flooring. Quaint dining room, laundry closet with washer & dryer, and ½ bathroom complete the main level. Upstairs features 2 well-appointed bedrooms and a full bathroom with tub/shower combo. Carport parking and generous storage space included. Close to medical facilities and public transit, walkable to Fairview Food Plaza ~ The Fork, ½ mile jaunt to Wood Village Town Center with Fred Meyer, Lowe's, Starbucks and more. Less than 1 mile to Donald L Robertson City Park + Fairview Woods Wetland Park, less than 1½ miles Salish Ponds Wetland Park with the Salish Pond City Trail. Pride of ownership shows, meticulously maintained, and ready for its next owner. Affordable $235 monthly HOA dues include water + sewer & garbage disposal. Don't miss your chance to own this exquisite Condo at 23127 NE Arata Rd, Wood Village, OR 97060.
Contact an agent
Home facts
- Year built:1980
- Listing ID #:583086326
- Added:59 day(s) ago
- Updated:December 17, 2025 at 03:02 PM
Rooms and interior
- Bedrooms:2
- Total bathrooms:2
- Full bathrooms:1
- Half bathrooms:1
- Living area:1,003 sq. ft.
Heating and cooling
- Cooling:Wall Unit
- Heating:Zoned
Structure and exterior
- Roof:Composition
- Year built:1980
- Building area:1,003 sq. ft.
Schools
- High school:Reynolds
- Middle school:Reynolds
- Elementary school:Salish Ponds
Utilities
- Water:Public Water
- Sewer:Public Sewer
Finances and disclosures
- Price:$220,000
- Price per sq. ft.:$219.34
- Tax amount:$1,575 (2025)
New listings near 23127 NE Arata Rd
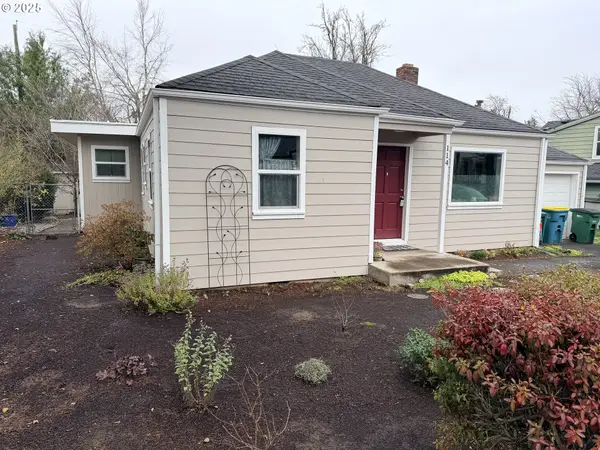 $414,777Pending4 beds 2 baths1,561 sq. ft.
$414,777Pending4 beds 2 baths1,561 sq. ft.114 Maple Blvd, WoodVillage, OR 97060
MLS# 530721787Listed by: KATERINA PREMIER PROPERTIES $510,000Pending-- beds -- baths1,800 sq. ft.
$510,000Pending-- beds -- baths1,800 sq. ft.1575 NE 237th Ave, WoodVillage, OR 97060
MLS# 409851755Listed by: CRYSTAL SPRINGS REALTY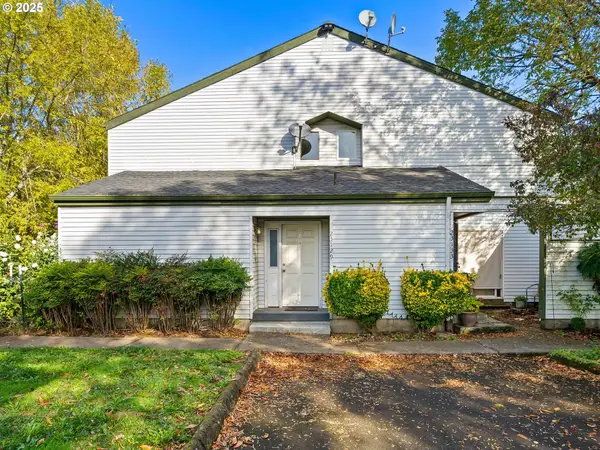 $225,000Pending2 beds 2 baths1,066 sq. ft.
$225,000Pending2 beds 2 baths1,066 sq. ft.23129 NE Arata Rd, WoodVillage, OR 97060
MLS# 655842489Listed by: EXP REALTY, LLC $384,000Active2 beds 1 baths704 sq. ft.
$384,000Active2 beds 1 baths704 sq. ft.116 Elm Ave, WoodVillage, OR 97060
MLS# 799494311Listed by: BERKSHIRE HATHAWAY HOMESERVICES NW REAL ESTATE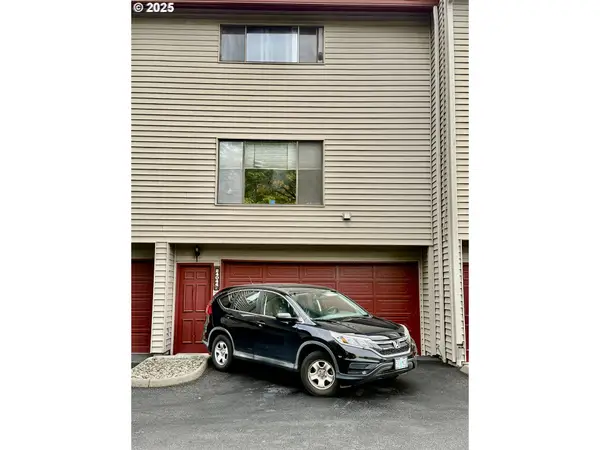 $264,999Active3 beds 3 baths1,360 sq. ft.
$264,999Active3 beds 3 baths1,360 sq. ft.24044 NE Treehill Dr, WoodVillage, OR 97060
MLS# 443656172Listed by: RE/MAX ADVANTAGE GROUP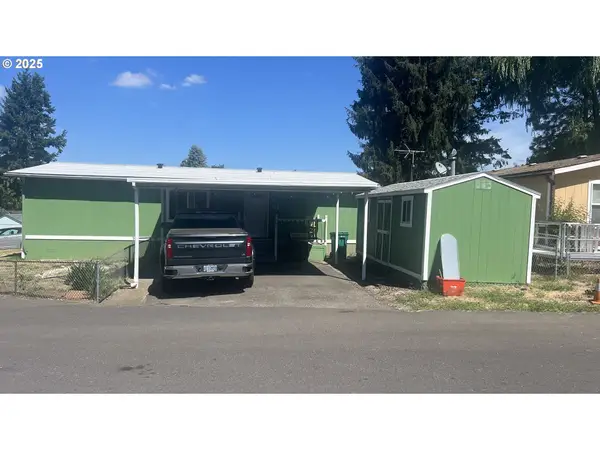 $140,000Active3 beds 2 baths960 sq. ft.
$140,000Active3 beds 2 baths960 sq. ft.23200 NE Sandy Blvd #77, Troutdale, OR 97060
MLS# 153132709Listed by: SMI COMMERCIAL REAL ESTATE LLC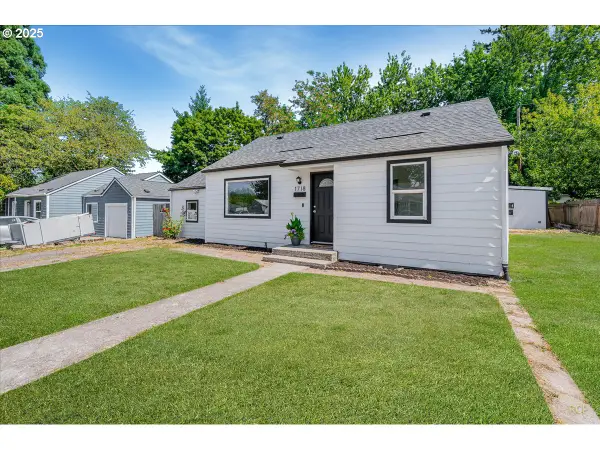 $400,000Pending4 beds 2 baths1,563 sq. ft.
$400,000Pending4 beds 2 baths1,563 sq. ft.1718 NE Walnut Ave, WoodVillage, OR 97060
MLS# 562281557Listed by: EXP REALTY, LLC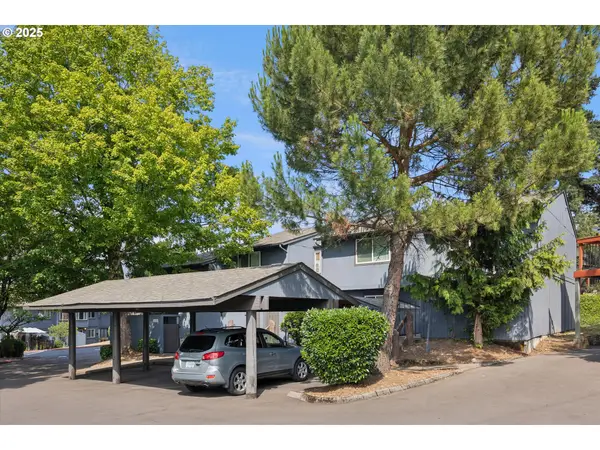 $229,000Active2 beds 2 baths1,012 sq. ft.
$229,000Active2 beds 2 baths1,012 sq. ft.23882 NE Treehill Dr, WoodVillage, OR 97060
MLS# 265552105Listed by: WHERE REAL ESTATE COLLABORATIVE $1,175,000Active0.76 Acres
$1,175,000Active0.76 Acres2075 NE 240th Ave, WoodVillage, OR 97060
MLS# 742872710Listed by: ALL PROFESSIONALS REAL ESTATE
