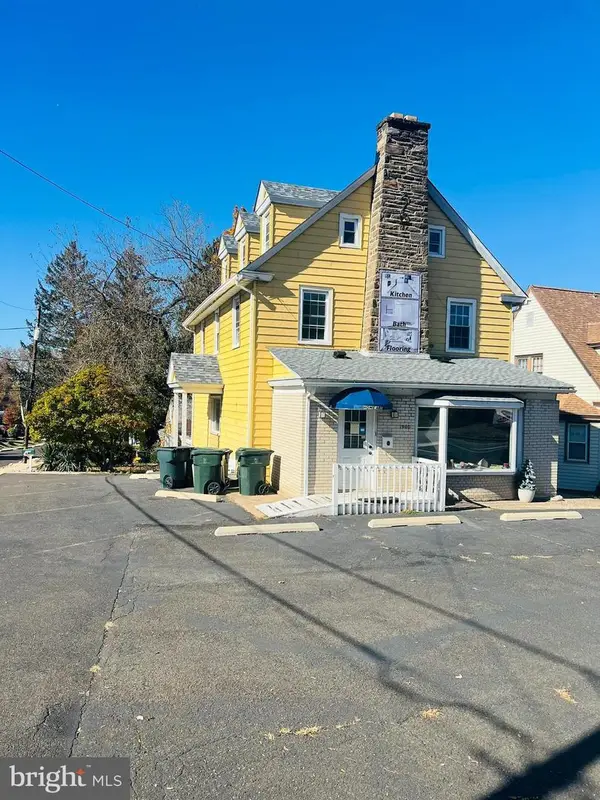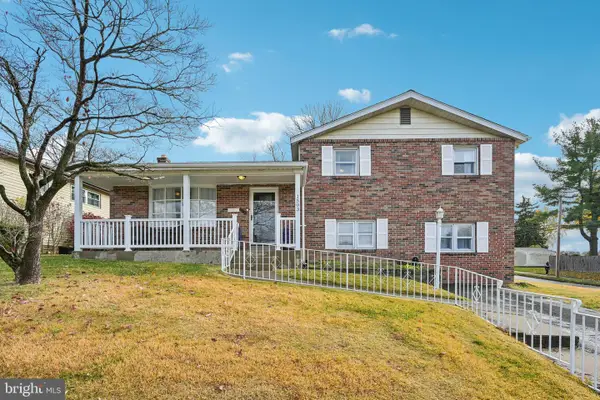1810 Hemlock Cir, Abington, PA 19001
Local realty services provided by:Better Homes and Gardens Real Estate Maturo
Listed by: john spognardi, perry l shackelford
Office: re/max signature
MLS#:PAMC2154904
Source:BRIGHTMLS
Price summary
- Price:$599,900
- Price per sq. ft.:$164.31
About this home
Lovely 4 BR, 3.5 BA Raised Ranch in Baederwood! Stone steps lead to the covered front entry that opens into a welcoming and spacious Foyer with slate tile floor. Bright and airy Family room with wall-to-wall carpet & marble wood-burning fireplace with built-in bookshelves flanking either side. Formal Dining room with parquet wood floor & French doors leading to a covered patio overlooking the yard. Eat-in Kitchen with Corian and Butcher block countertops, pantry with built-in shelving & stainless steel appliances including gas range, built-in microwave & dishwasher. Primary BR w/ wall-to-wall carpet, loads of closet space & full bath with ceramic tiled floor & walls, walk-in shower with sliding glass door & double vanity. 2nd BR with wall-to-wall-carpet, dumb waiter to the Basement & ensuite bath with ceramic tiled floor & walls, stall shower & pedestal sink. 3rd & 4th BR's offer hardwood floors. The 4th BR features built-in shelving & speakers. Full hall bath with ceramic tile floor & walls, and tub/shower combination. Full, finished Basement offers wall-to-wall carpet, recessed lighting, built-in shelving plus a separate Laundry/Utility room, workshop, half bath, cedar lined storage closet & access to the 2-car attached Garage. . This home offers a private yard with mature trees in a great neighborhood. Close to shopping, major roads & transportation. Don't miss this one!
Contact an agent
Home facts
- Year built:1965
- Listing ID #:PAMC2154904
- Added:60 day(s) ago
- Updated:November 15, 2025 at 09:06 AM
Rooms and interior
- Bedrooms:4
- Total bathrooms:4
- Full bathrooms:3
- Half bathrooms:1
- Living area:3,651 sq. ft.
Heating and cooling
- Cooling:Central A/C
- Heating:Forced Air, Natural Gas
Structure and exterior
- Roof:Architectural Shingle
- Year built:1965
- Building area:3,651 sq. ft.
- Lot area:0.26 Acres
Schools
- High school:ABINGTON SENIOR
- Middle school:ABINGTON JUNIOR HIGH SCHOOL
- Elementary school:HIGHLAND
Utilities
- Water:Public
- Sewer:Public Sewer
Finances and disclosures
- Price:$599,900
- Price per sq. ft.:$164.31
- Tax amount:$9,398 (2025)
New listings near 1810 Hemlock Cir
- Coming Soon
 $205,000Coming Soon1 beds 1 baths
$205,000Coming Soon1 beds 1 baths703 Valley Glen Rd #condo 274, ELKINS PARK, PA 19027
MLS# PAMC2161696Listed by: KELLER WILLIAMS REALTY DEVON-WAYNE - Coming Soon
 $450,000Coming Soon4 beds -- baths
$450,000Coming Soon4 beds -- baths114 Cadwalader Ave, ELKINS PARK, PA 19027
MLS# PAMC2161782Listed by: KELLER WILLIAMS MAIN LINE - Coming SoonOpen Sat, 11am to 1pm
 $699,000Coming Soon5 beds 2 baths
$699,000Coming Soon5 beds 2 baths2444 Fairhill Ave, GLENSIDE, PA 19038
MLS# PAMC2161298Listed by: KELLER WILLIAMS REAL ESTATE-BLUE BELL - Open Sun, 1 to 3pmNew
 $569,900Active4 beds 3 baths2,106 sq. ft.
$569,900Active4 beds 3 baths2,106 sq. ft.1125 Boxwood Rd, JENKINTOWN, PA 19046
MLS# PAMC2161300Listed by: KELLER WILLIAMS REAL ESTATE TRI-COUNTY - New
 $415,000Active3 beds 1 baths1,460 sq. ft.
$415,000Active3 beds 1 baths1,460 sq. ft.908 Edge Hill Rd, GLENSIDE, PA 19038
MLS# PAMC2161358Listed by: KELLER WILLIAMS REAL ESTATE-MONTGOMERYVILLE - Open Sat, 10am to 12pmNew
 Listed by BHGRE$425,000Active4 beds 2 baths1,603 sq. ft.
Listed by BHGRE$425,000Active4 beds 2 baths1,603 sq. ft.743 Penn Ave, GLENSIDE, PA 19038
MLS# PAMC2161432Listed by: BETTER HOMES AND GARDENS REAL ESTATE PHOENIXVILLE - Open Sun, 1 to 3pmNew
 $800,000Active3 beds 4 baths3,036 sq. ft.
$800,000Active3 beds 4 baths3,036 sq. ft.926 Manor Ave, MEADOWBROOK, PA 19046
MLS# PAMC2161438Listed by: BHHS FOX & ROACH-JENKINTOWN - Open Sun, 12 to 2pmNew
 $334,900Active3 beds 1 baths924 sq. ft.
$334,900Active3 beds 1 baths924 sq. ft.623 Penn Ave, GLENSIDE, PA 19038
MLS# PAMC2161660Listed by: KELLER WILLIAMS REAL ESTATE-BLUE BELL - New
 $600,000Active5 beds -- baths
$600,000Active5 beds -- baths1900 Old York Rd, WILLOW GROVE, PA 19090
MLS# PAMC2159854Listed by: REALTY ONE GROUP FOCUS  $499,900Pending3 beds 2 baths1,888 sq. ft.
$499,900Pending3 beds 2 baths1,888 sq. ft.1503 Lindbergh Ave, ABINGTON, PA 19001
MLS# PAMC2161388Listed by: BHHS FOX & ROACH-BLUE BELL
