908 Edge Hill Rd, Glenside, PA 19038
Local realty services provided by:Better Homes and Gardens Real Estate Cassidon Realty
908 Edge Hill Rd,Glenside, PA 19038
$415,000
- 3 Beds
- 1 Baths
- - sq. ft.
- Single family
- Sold
Listed by: thomas m hodgdon, umberto ferraguti
Office: keller williams real estate-montgomeryville
MLS#:PAMC2161358
Source:BRIGHTMLS
Sorry, we are unable to map this address
Price summary
- Price:$415,000
About this home
This charming Craftsman residence seamlessly combines classic character with modern updates. The home features original hardwood flooring and a large, elegant fireplace that enhance the warmth and appeal of the living spaces. The bright and spacious living room provides an inviting setting for both everyday living and entertaining.
The newly renovated kitchen is equipped with modern cabinetry, granite countertops, and stainless steel appliances, offering both functionality and contemporary style. Each of the three bedrooms provides comfortable accommodations with abundant natural light. The full bathroom includes a large closet, tub, sink, and tiled flooring.
Recent improvements include a new roof, new kitchen, upgraded electrical system, new HVAC system (2024), and a new driveway. These updates ensure a move-in ready home with enhanced efficiency and peace of mind.
Exterior highlights include a large front porch ideal for outdoor relaxation and an expansive yard providing ample space for recreation and gardening.
Located within the Abington School District, this property offers convenient access to schools, parks, shopping, and public transportation. This well-maintained and thoughtfully updated home presents an excellent opportunity for today’s discerning buyer.
Contact an agent
Home facts
- Year built:1900
- Listing ID #:PAMC2161358
- Added:44 day(s) ago
- Updated:December 29, 2025 at 09:43 PM
Rooms and interior
- Bedrooms:3
- Total bathrooms:1
- Full bathrooms:1
Heating and cooling
- Cooling:Central A/C
- Heating:Hot Water, Natural Gas
Structure and exterior
- Roof:Pitched, Shingle
- Year built:1900
Schools
- High school:ABINGTON SENIOR
- Middle school:ABINGTON JUNIOR
Utilities
- Water:Public
- Sewer:Public Sewer
Finances and disclosures
- Price:$415,000
- Tax amount:$6,851 (2025)
New listings near 908 Edge Hill Rd
- New
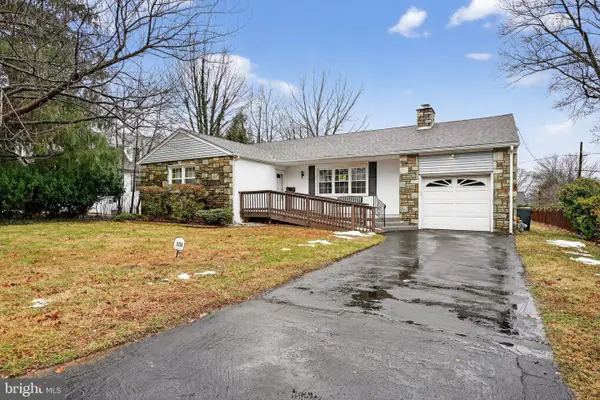 $449,900Active3 beds 2 baths1,287 sq. ft.
$449,900Active3 beds 2 baths1,287 sq. ft.2210 Wisteria Ave, GLENSIDE, PA 19038
MLS# PAMC2164050Listed by: RE/MAX ACCESS - New
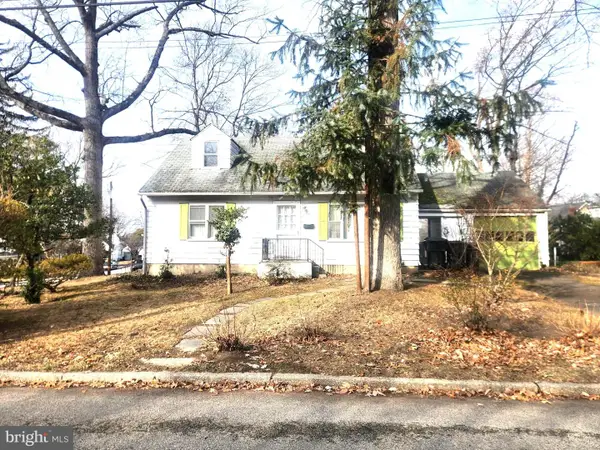 $400,000Active3 beds 3 baths1,238 sq. ft.
$400,000Active3 beds 3 baths1,238 sq. ft.336 Elm Ave, GLENSIDE, PA 19038
MLS# PAMC2163828Listed by: COLDWELL BANKER HEARTHSIDE REALTORS  $499,000Active3 beds 3 baths1,803 sq. ft.
$499,000Active3 beds 3 baths1,803 sq. ft.648 N Tyson Ave, GLENSIDE, PA 19038
MLS# PAMC2163384Listed by: CENTURY 21 ADVANTAGE GOLD-CASTOR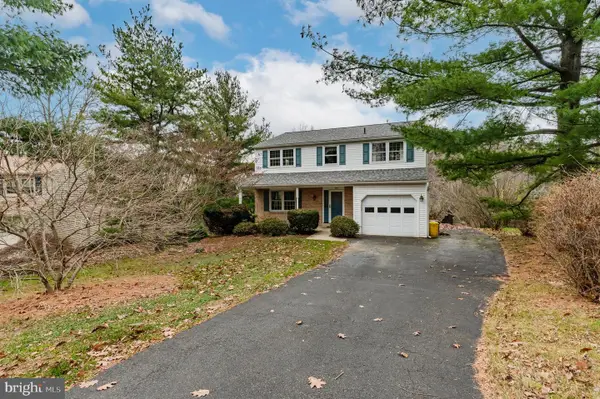 $535,000Pending4 beds 4 baths2,770 sq. ft.
$535,000Pending4 beds 4 baths2,770 sq. ft.705 Falcon Dr, GLENSIDE, PA 19038
MLS# PAMC2163362Listed by: LONG & FOSTER REAL ESTATE, INC.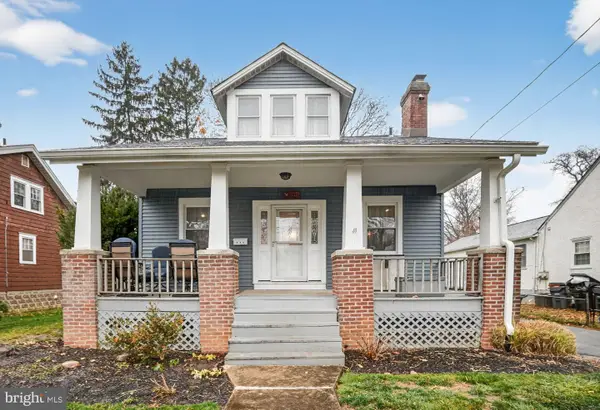 $369,900Pending3 beds 2 baths1,310 sq. ft.
$369,900Pending3 beds 2 baths1,310 sq. ft.342 Cricket Ave, GLENSIDE, PA 19038
MLS# PAMC2162868Listed by: COLDWELL BANKER REALTY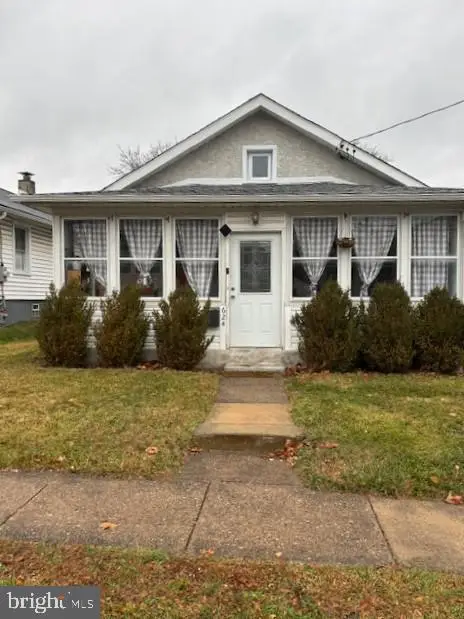 $395,000Active3 beds 1 baths1,266 sq. ft.
$395,000Active3 beds 1 baths1,266 sq. ft.624 Hamel, GLENSIDE, PA 19038
MLS# PAMC2162744Listed by: RE/MAX REGENCY REALTY $500,000Pending3 beds 2 baths1,804 sq. ft.
$500,000Pending3 beds 2 baths1,804 sq. ft.2055 Oakdale Ave, GLENSIDE, PA 19038
MLS# PAMC2162572Listed by: KELLER WILLIAMS REAL ESTATE-MONTGOMERYVILLE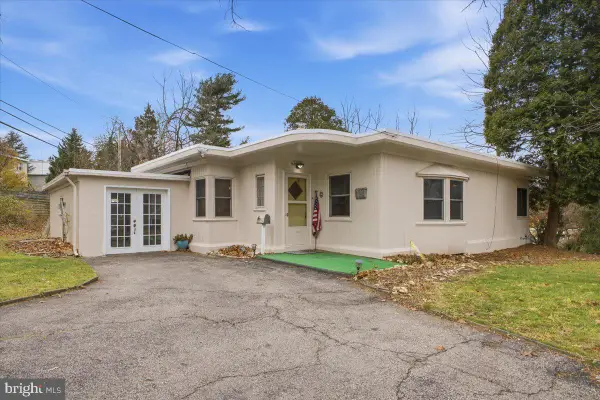 $420,000Pending3 beds 1 baths1,531 sq. ft.
$420,000Pending3 beds 1 baths1,531 sq. ft.8304 Cheltenham Ave, GLENSIDE, PA 19038
MLS# PAMC2162606Listed by: RE/MAX CENTRAL - BLUE BELL $299,900Pending3 beds 2 baths1,332 sq. ft.
$299,900Pending3 beds 2 baths1,332 sq. ft.407 W Waverly Rd, GLENSIDE, PA 19038
MLS# PAMC2162270Listed by: RE/MAX 1ST ADVANTAGE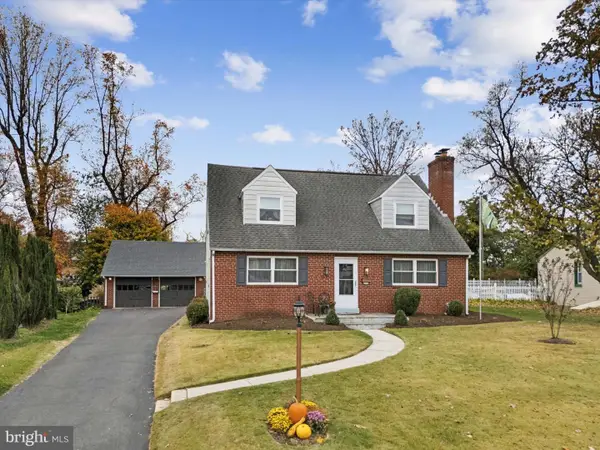 $589,900Pending3 beds 2 baths1,890 sq. ft.
$589,900Pending3 beds 2 baths1,890 sq. ft.2142 Woodlawn Ave, GLENSIDE, PA 19038
MLS# PAMC2162304Listed by: BHHS FOX & ROACH-BLUE BELL
