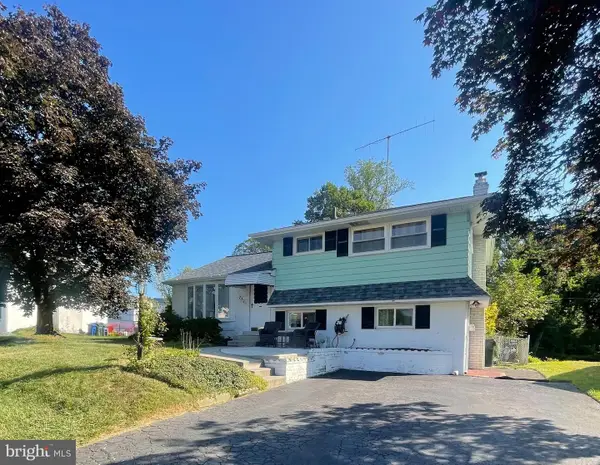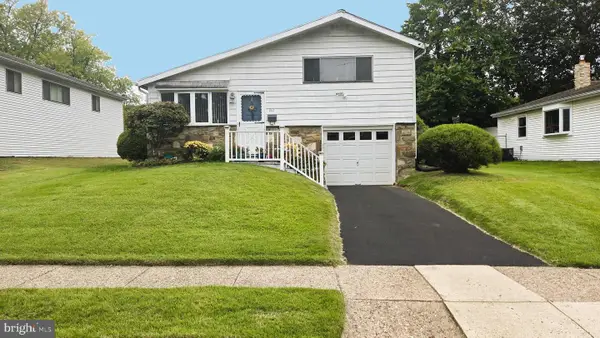2962 Grisdale Rd, Abington, PA 19001
Local realty services provided by:Better Homes and Gardens Real Estate Reserve
2962 Grisdale Rd,Abington, PA 19001
$460,000
- 4 Beds
- 3 Baths
- 2,424 sq. ft.
- Single family
- Pending
Listed by:etta norton
Office:quinn & wilson, inc.
MLS#:PAMC2151862
Source:BRIGHTMLS
Price summary
- Price:$460,000
- Price per sq. ft.:$189.77
About this home
When you drive up you say "I'm Home" Beautifully maintained 4 bedroom 2.5 bath split level "with personality" Hardwood floors throught (except fam. rm) Replacement windows with attractive bay/garden window in Dining Rm. Fam. Rm. has elegrant wood slider to generous yard and patio (22x9) Enter the elegant Living Rm with huge front window and generous coat closet. The Dining Room has a wonderful bay window, and is adjacent to the beutifully updated kitchen with SS appliances, updated counters even on the breakfast bar, and stately wood cabinets with elegant trim, pantry, built in microwave and5 burner gas stove. A few steps up to bedroom area with 3 generous bedrooms and closet space. Main Bedroom has an updated master bath with stall shower & pedestal sink. The ceramic tile hall bath with tub and updated surround complete with pedestal sink. The hall houses a convenient linen closet. The upper level has the 4th bedroom with supersized closet and easy access to the attic. Lower level is fully finished with a half bath and laundry/utility room and access to crawl space. And indoor access to the spacious one car garage.There is an exquisite wood slider to the 22' patio and picturesque yard.
Generator with separate electrical panel. Several ceiling fans. Move in Condition. Ideal location 1 mile to rail station, buses on fitzwatertown rd. convenient to parking, recreation, and cultural venues.
Contact an agent
Home facts
- Year built:1957
- Listing ID #:PAMC2151862
- Added:19 day(s) ago
- Updated:September 29, 2025 at 07:35 AM
Rooms and interior
- Bedrooms:4
- Total bathrooms:3
- Full bathrooms:2
- Half bathrooms:1
- Living area:2,424 sq. ft.
Heating and cooling
- Cooling:Central A/C
- Heating:90% Forced Air, Natural Gas
Structure and exterior
- Roof:Shingle
- Year built:1957
- Building area:2,424 sq. ft.
- Lot area:0.15 Acres
Schools
- High school:ABINGTON SENIOR
- Middle school:ABINGTON JUNIOR HIGH SCHOOL
- Elementary school:ROSLYN
Utilities
- Water:Public
- Sewer:Public Sewer
Finances and disclosures
- Price:$460,000
- Price per sq. ft.:$189.77
- Tax amount:$5,884 (2025)
New listings near 2962 Grisdale Rd
- Coming Soon
 $489,900Coming Soon3 beds 2 baths
$489,900Coming Soon3 beds 2 baths1403 Birchwood Ave, ABINGTON, PA 19001
MLS# PAMC2156420Listed by: WALTER STUDLEY REAL ESTATE SALES CORP - Coming SoonOpen Sat, 12 to 1:30pm
 $450,000Coming Soon4 beds 4 baths
$450,000Coming Soon4 beds 4 baths604 Pine Tree, JENKINTOWN, PA 19046
MLS# PAMC2156236Listed by: COMPASS PENNSYLVANIA, LLC - Coming Soon
 $1,400,000Coming Soon5 beds 5 baths
$1,400,000Coming Soon5 beds 5 baths1038 Mill Road Cir, RYDAL, PA 19046
MLS# PAMC2153350Listed by: RE/MAX SERVICES  $135,000Active1 beds 1 baths765 sq. ft.
$135,000Active1 beds 1 baths765 sq. ft.1610 The Fairway #101 W, JENKINTOWN, PA 19046
MLS# PAMC2151682Listed by: KELLER WILLIAMS REAL ESTATE-MONTGOMERYVILLE- Coming Soon
 $469,000Coming Soon3 beds 2 baths
$469,000Coming Soon3 beds 2 baths2721 Rossiter Ave, ABINGTON, PA 19001
MLS# PAMC2149128Listed by: KELLER WILLIAMS REAL ESTATE-DOYLESTOWN - New
 $320,000Active3 beds 1 baths1,600 sq. ft.
$320,000Active3 beds 1 baths1,600 sq. ft.1567 Lindbergh Ave, ABINGTON, PA 19001
MLS# PAMC2155234Listed by: COLDWELL BANKER REALTY - Coming Soon
 $650,000Coming Soon7 beds 4 baths
$650,000Coming Soon7 beds 4 baths1635 Spring Ave, JENKINTOWN, PA 19046
MLS# PAMC2156418Listed by: RE/MAX READY - New
 $338,000Active2 beds 2 baths1,120 sq. ft.
$338,000Active2 beds 2 baths1,120 sq. ft.106 Susan Dr #8, ELKINS PARK, PA 19027
MLS# PAMC2155588Listed by: JOSEPH F X FASY REALTORS - New
 $650,000Active5 beds 3 baths2,496 sq. ft.
$650,000Active5 beds 3 baths2,496 sq. ft.953 Old Ford Rd, HUNTINGDON VALLEY, PA 19006
MLS# PAMC2155882Listed by: KELLER WILLIAMS REAL ESTATE-LANGHORNE - New
 $374,900Active3 beds 1 baths1,149 sq. ft.
$374,900Active3 beds 1 baths1,149 sq. ft.2637 Woodland Rd, ABINGTON, PA 19001
MLS# PAMC2155920Listed by: HOMESTARR REALTY
