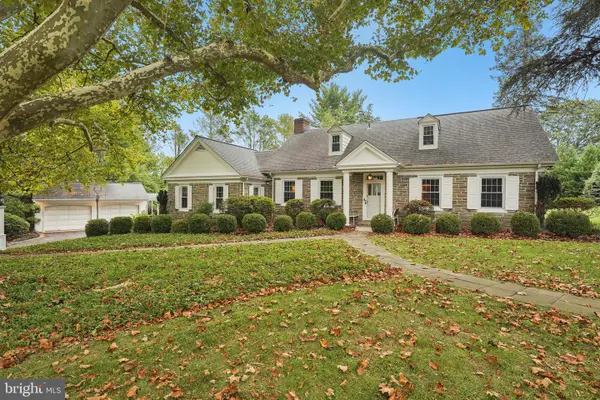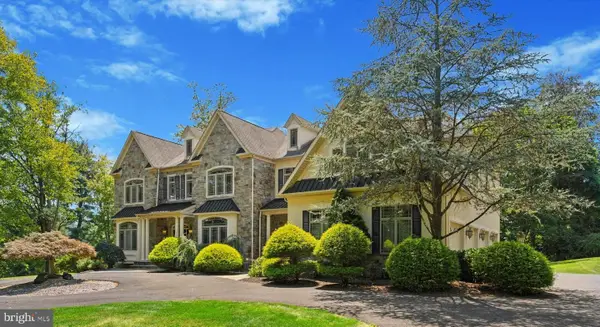1038 Mill Road Cir, Rydal, PA 19046
Local realty services provided by:Better Homes and Gardens Real Estate Community Realty
1038 Mill Road Cir,Rydal, PA 19046
$1,400,000
- 5 Beds
- 5 Baths
- 4,835 sq. ft.
- Single family
- Pending
Listed by: richard j mcilhenny
Office: re/max services
MLS#:PAMC2153350
Source:BRIGHTMLS
Price summary
- Price:$1,400,000
- Price per sq. ft.:$289.56
About this home
This elegant stone Tudor sits on almost three acres on one of the most coveted streets in Rydal. As you step into the turreted entrance onto the marble foyer floor, to your left is a spacious living room with a wood burning fireplace along with an adjacent sitting area overlooking the gardens. To your right is the dining room that flows through the butlers pantry and into the updated gourmet kitchen with a sub zero, granite counters, double built in ovens, and an abundance of high end cabinets with slow close drawers. Off the kitchen there is a half bath and around the corner is an expansive family room that adjoins a large playroom overlooking the pool. Upstairs there is the large primary bedroom with en suite bathroom, along with an attached dressing room with multiple closets. A second bedroom has a sitting room and also has en suite bath and the two additional bedrooms share a hall bath. Through the breezeway off of the kitchen, you will find a newly built three car garage that offers guest quarters above with a bedroom, full bath and a separate HVAC system. The grounds are magnificent! There is a beautiful salt water pool surrounded by Travertine paving There is a full size tennis and pickleball court, a slate patio that's perfect for outdoor dining, and many mature trees and hedges that provide privacy to the grounds. The location can't be beat. The property adjoins the twenty acre Crosswicks Wildlife Refuge and is minutes from Whole Foods, Trader Joes, many casual and fine dining restaurants, shopping, and Septa regional rail for an easy ride to Center City. Special homes like this don't come on the market very often. Schedule your showing today.
Contact an agent
Home facts
- Year built:1924
- Listing ID #:PAMC2153350
- Added:48 day(s) ago
- Updated:November 15, 2025 at 05:44 AM
Rooms and interior
- Bedrooms:5
- Total bathrooms:5
- Full bathrooms:4
- Half bathrooms:1
- Living area:4,835 sq. ft.
Heating and cooling
- Cooling:Central A/C
- Heating:Hot Water, Natural Gas
Structure and exterior
- Roof:Slate
- Year built:1924
- Building area:4,835 sq. ft.
- Lot area:2.09 Acres
Schools
- High school:ABINGTON
Utilities
- Water:Public
- Sewer:Public Sewer
Finances and disclosures
- Price:$1,400,000
- Price per sq. ft.:$289.56
- Tax amount:$22,844 (2025)
New listings near 1038 Mill Road Cir
- New
 $1,095,000Active3 beds 5 baths4,105 sq. ft.
$1,095,000Active3 beds 5 baths4,105 sq. ft.1156 Mill Road Cir, RYDAL, PA 19046
MLS# PAMC2161140Listed by: QUINN & WILSON, INC.  $1,295,000Active5 beds 5 baths5,421 sq. ft.
$1,295,000Active5 beds 5 baths5,421 sq. ft.1535 Scrope, RYDAL, PA 19046
MLS# PAMC2154538Listed by: BHHS FOX & ROACH-JENKINTOWN $2,000,000Active5 beds 6 baths8,589 sq. ft.
$2,000,000Active5 beds 6 baths8,589 sq. ft.1514 Cherry Ln, RYDAL, PA 19046
MLS# PAMC2151498Listed by: HOMESTARR REALTY
