1395 Woodside Ave, ALBURTIS, PA 18011
Local realty services provided by:Better Homes and Gardens Real Estate Premier
1395 Woodside Ave,ALBURTIS, PA 18011
$599,000
- 4 Beds
- 3 Baths
- 2,439 sq. ft.
- Single family
- Active
Listed by:kelly panetta
Office:re/max ready
MLS#:PABK2062268
Source:BRIGHTMLS
Price summary
- Price:$599,000
- Price per sq. ft.:$245.59
About this home
Built and lovingly cared for by its original owner, this 4 bedroom, 3 bathroom custom Cape Cod blends timeless craftsmanship with thoughtful updates in a truly serene setting. Nestled on 2.3 acres with extensive landscaping, a pond, and a meandering creek, the home welcomes you with a wrap-around porch, spacious deck, and inviting outdoor living spaces designed to be enjoyed year-round.
Step inside and be wowed by the soaring two-story stone wood-burning fireplace, the dramatic centerpiece of the home—perfect for cozy nights or unforgettable holiday gatherings. The first-floor primary suite offers French doors that open to the porch and a 4-person hot tub, creating a true private retreat. An additional bedroom and full bath on the main level provide comfort and flexibility.
Upstairs, discover a second primary suite, along with a spacious bedroom featuring a fun “secret” hideaway room—perfect for teenagers or a private creative nook. A wide open foyer completes the second floor, offering endless possibilities as a home office, playroom, or lounge.
The oversized (and heated!) 3-car garage and unfinished basement expand the possibilities, with outside access via a garage door, room for up to six vehicles, laundry hookups, and a dedicated storage area.
This home has been thoughtfully updated for peace of mind: Kitchen renovation (2023), Lennox HVAC system with oil backup (2023), Sewer inspected & serviced (Oct 2024), All toilets replaced within the last 5 years
With its one-of-a-kind setting, flexible layout, and recent upgrades, this home is more than just a place to live—it’s a retreat for making memories. All in the Brandywine Heights School District.
Contact an agent
Home facts
- Year built:2001
- Listing ID #:PABK2062268
- Added:16 day(s) ago
- Updated:September 16, 2025 at 01:51 PM
Rooms and interior
- Bedrooms:4
- Total bathrooms:3
- Full bathrooms:3
- Living area:2,439 sq. ft.
Heating and cooling
- Cooling:Central A/C
- Heating:Central, Electric, Oil
Structure and exterior
- Year built:2001
- Building area:2,439 sq. ft.
- Lot area:2.32 Acres
Schools
- High school:BRANDYWINE HEIGHTS
- Middle school:BRANDYWINE HEIGHTS
Utilities
- Water:Well
- Sewer:On Site Septic
Finances and disclosures
- Price:$599,000
- Price per sq. ft.:$245.59
- Tax amount:$9,038 (2025)
New listings near 1395 Woodside Ave
- New
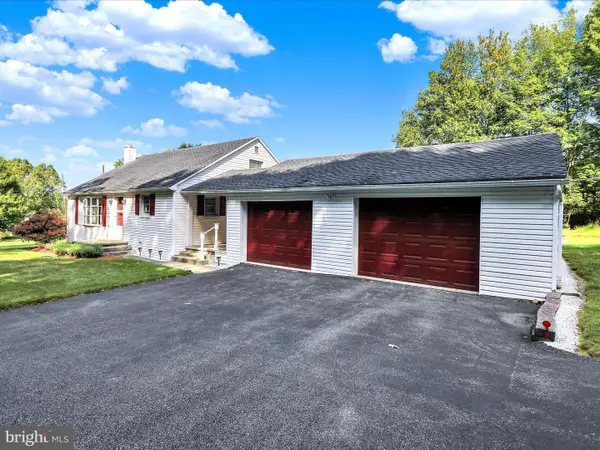 $299,900Active4 beds 1 baths1,190 sq. ft.
$299,900Active4 beds 1 baths1,190 sq. ft.151 Dogwood Dr, ALBURTIS, PA 18011
MLS# PABK2062844Listed by: KELLER WILLIAMS PLATINUM REALTY - WYOMISSING - New
 $325,000Active29.81 Acres
$325,000Active29.81 Acres16 Birch Dr, BARTO, PA 19504
MLS# PABK2062842Listed by: RE/MAX MAIN LINE-KIMBERTON - New
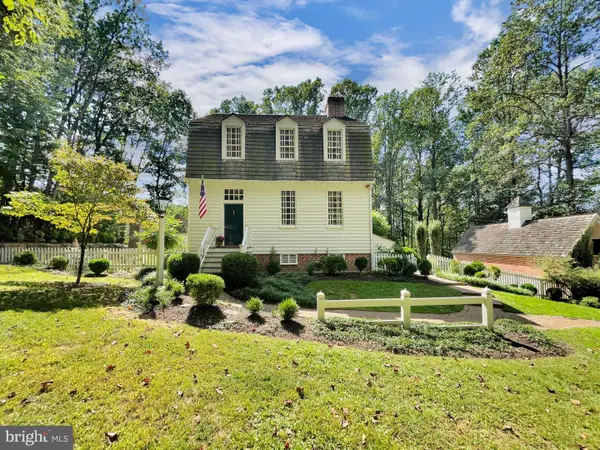 $875,000Active3 beds 3 baths2,972 sq. ft.
$875,000Active3 beds 3 baths2,972 sq. ft.1108 S Barbara Dr, ALBURTIS, PA 18011
MLS# PABK2062608Listed by: KELLER WILLIAMS PLATINUM REALTY - WYOMISSING  $499,900Active2 beds 2 baths1,751 sq. ft.
$499,900Active2 beds 2 baths1,751 sq. ft.7963 August Avenue, Lower Macungie Twp, PA 18031
MLS# 763617Listed by: COLDWELL BANKER HEARTHSIDE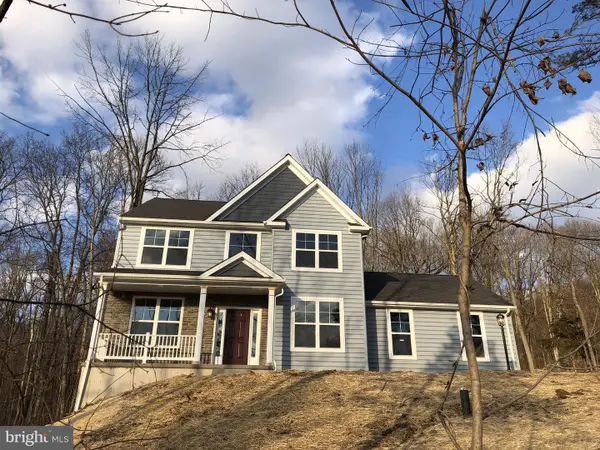 $727,619Active3 beds 3 baths1,872 sq. ft.
$727,619Active3 beds 3 baths1,872 sq. ft.3351 Mathews Ln, ALBURTIS, PA 18011
MLS# PALH2012864Listed by: REALTY ONE GROUP SUPREME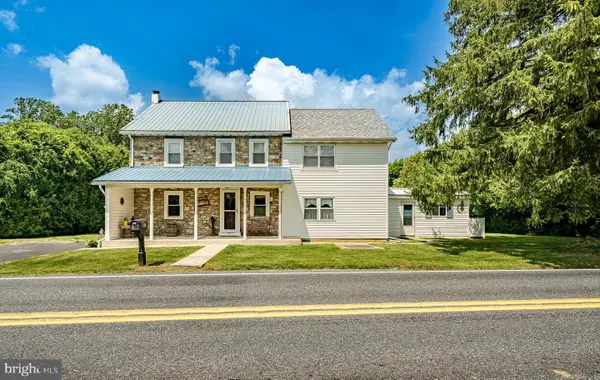 $475,000Pending3 beds 3 baths1,996 sq. ft.
$475,000Pending3 beds 3 baths1,996 sq. ft.867 Huffs Church Rd, ALBURTIS, PA 18011
MLS# PABK2060632Listed by: RICHARD A ZUBER REALTY-BOYERTOWN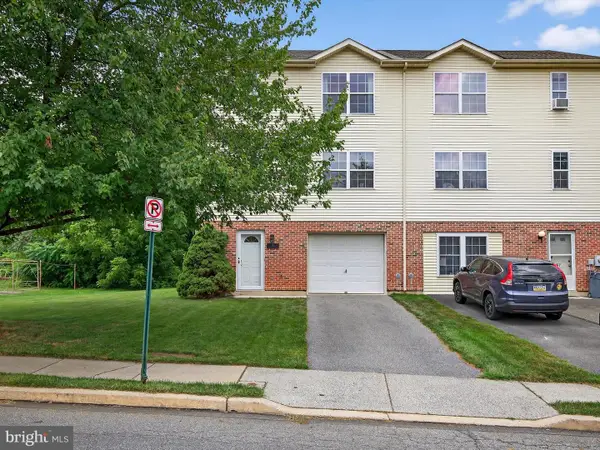 $299,900Pending3 beds 2 baths1,595 sq. ft.
$299,900Pending3 beds 2 baths1,595 sq. ft.65 E 2nd St, ALBURTIS, PA 18011
MLS# PALH2012738Listed by: KELLER WILLIAMS ELITE $284,000Active2.78 Acres
$284,000Active2.78 Acres3351 Mathews Ln, ALBURTIS, PA 18011
MLS# PALH2012562Listed by: REALTY ONE GROUP SUPREME $284,000Active2 beds 1 baths820 sq. ft.
$284,000Active2 beds 1 baths820 sq. ft.3351 Mathews Ln, ALBURTIS, PA 18011
MLS# PALH2012560Listed by: REALTY ONE GROUP SUPREME
