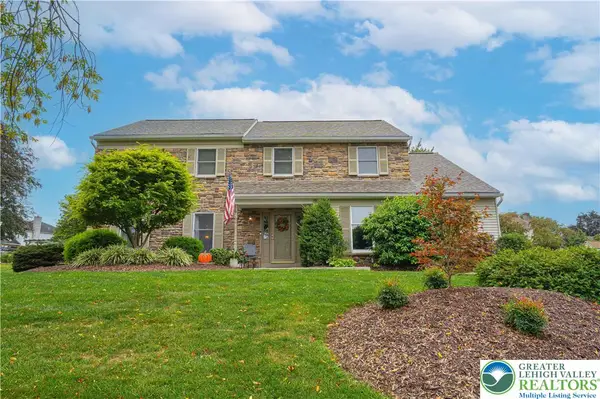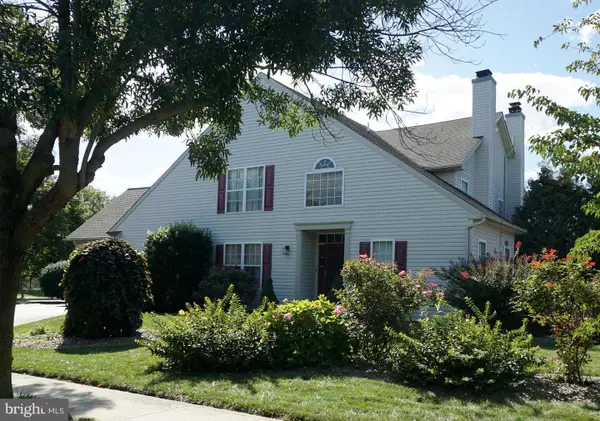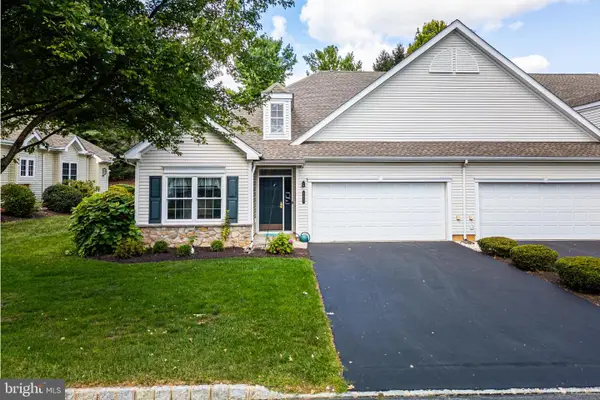7963 August Avenue, Lower Macungie Twp, PA 18031
Local realty services provided by:Better Homes and Gardens Real Estate Cassidon Realty
7963 August Avenue,Lower Macungie Twp, PA 18031
$499,900
- 2 Beds
- 2 Baths
- 1,751 sq. ft.
- Single family
- Active
Listed by:nick smith
Office:coldwell banker hearthside
MLS#:763617
Source:PA_LVAR
Price summary
- Price:$499,900
- Price per sq. ft.:$285.49
- Monthly HOA dues:$242
About this home
7963 August Avenue offers the perfect blend of comfort, style, and convenience in the highly desirable Hamilton Walk subdivision. This sprawling detached ranch, features over 1,700 square feet of thoughtfully designed single-level living. Inside you're welcomed by an expansive living, dining, and kitchen area that flows seamlessly together, creating an inviting space for both everyday living and entertaining. The kitchen boasts sleek quartz countertops, upgraded cabinetry and built-out pantry. The adjoining dining and living areas open to a covered back porch with retractable privacy shades—perfect for morning coffee or peaceful evenings. The primary en-suite offers a spa-inspired bathroom and a massive walk-in closet featuring custom California-style shelving, with direct access to the laundry room for added convenience. A second bedroom and an additional full bath provide comfortable accommodations for family or guests. A versatile bonus room with French doors is ideal for a home office, hobby room, or den. The oversized two-car garage enhances functionality with an EV charging outlet, workbench and tool station. Beyond the home, Hamilton Walk offers an incredible community lifestyle with a clubhouse, resort-style pool, pickleball courts, fitness center, billiards room, and scenic walking paths. Combining a modern design, premium finishes, and exceptional amenities, 7963 August Avenue delivers move-in-ready living in one of the region's most sought-after communities.
Contact an agent
Home facts
- Year built:2024
- Listing ID #:763617
- Added:19 day(s) ago
- Updated:September 12, 2025 at 02:48 PM
Rooms and interior
- Bedrooms:2
- Total bathrooms:2
- Full bathrooms:2
- Living area:1,751 sq. ft.
Heating and cooling
- Cooling:Central Air
- Heating:Forced Air, Gas
Structure and exterior
- Roof:Asphalt, Fiberglass
- Year built:2024
- Building area:1,751 sq. ft.
- Lot area:0.09 Acres
Schools
- High school:Parkland High School
- Middle school:Springhouse Middle School
- Elementary school:Fred Jaindl Elementary School
Utilities
- Water:Public
- Sewer:Public Sewer
Finances and disclosures
- Price:$499,900
- Price per sq. ft.:$285.49
- Tax amount:$7,471
New listings near 7963 August Avenue
- New
 $574,900Active4 beds 3 baths3,110 sq. ft.
$574,900Active4 beds 3 baths3,110 sq. ft.2362 S Pewter Drive, Lower Macungie Twp, PA 18062
MLS# 764401Listed by: RE/MAX REAL ESTATE - New
 $529,000Active3 beds 3 baths3,860 sq. ft.
$529,000Active3 beds 3 baths3,860 sq. ft.6635 Blue Heather Ct, MACUNGIE, PA 18062
MLS# PALH2013310Listed by: BHHS FOX & ROACH-MACUNGIE - New
 $285,000Active3 beds 2 baths1,423 sq. ft.
$285,000Active3 beds 2 baths1,423 sq. ft.2992 Aronimink Pl, MACUNGIE, PA 18062
MLS# PALH2013300Listed by: BHHS REGENCY REAL ESTATE - New
 $729,900Active5 beds 4 baths4,307 sq. ft.
$729,900Active5 beds 4 baths4,307 sq. ft.6405 Robin Road, Lower Macungie Twp, PA 18062
MLS# 764632Listed by: KELLER WILLIAMS NORTHAMPTON - New
 $373,000Active3 beds 1 baths1,250 sq. ft.
$373,000Active3 beds 1 baths1,250 sq. ft.5930 Shepherd Hills Avenue, Lower Macungie Twp, PA 18106
MLS# 764225Listed by: WEICHERT REALTORS - New
 $315,000Active4 beds 2 baths1,404 sq. ft.
$315,000Active4 beds 2 baths1,404 sq. ft.7387 Hillcrest Dr, MACUNGIE, PA 18062
MLS# PALH2013282Listed by: RE/MAX PREFERRED - NEWTOWN SQUARE - New
 $549,900Active4 beds 3 baths3,504 sq. ft.
$549,900Active4 beds 3 baths3,504 sq. ft.1889 Alexander Drive, Lower Macungie Twp, PA 18062
MLS# 763851Listed by: RE/MAX REAL ESTATE - New
 $749,900Active4 beds 3 baths2,842 sq. ft.
$749,900Active4 beds 3 baths2,842 sq. ft.4476 Stonebridge Drive, Lower Macungie Twp, PA 18062
MLS# 764251Listed by: CENTURY 21 KEIM REALTORS - New
 $468,000Active3 beds 3 baths2,208 sq. ft.
$468,000Active3 beds 3 baths2,208 sq. ft.6007 Timberknoll Dr, MACUNGIE, PA 18062
MLS# PALH2013152Listed by: RE/MAX CENTRE REALTORS  $380,000Pending2 beds 2 baths1,588 sq. ft.
$380,000Pending2 beds 2 baths1,588 sq. ft.2641 Terrwood Dr W, MACUNGIE, PA 18062
MLS# PALH2013262Listed by: KELLER WILLIAMS REAL ESTATE - BETHLEHEM
