139 Frank Drive, Allen Twp, PA 18067
Local realty services provided by:Better Homes and Gardens Real Estate Cassidon Realty
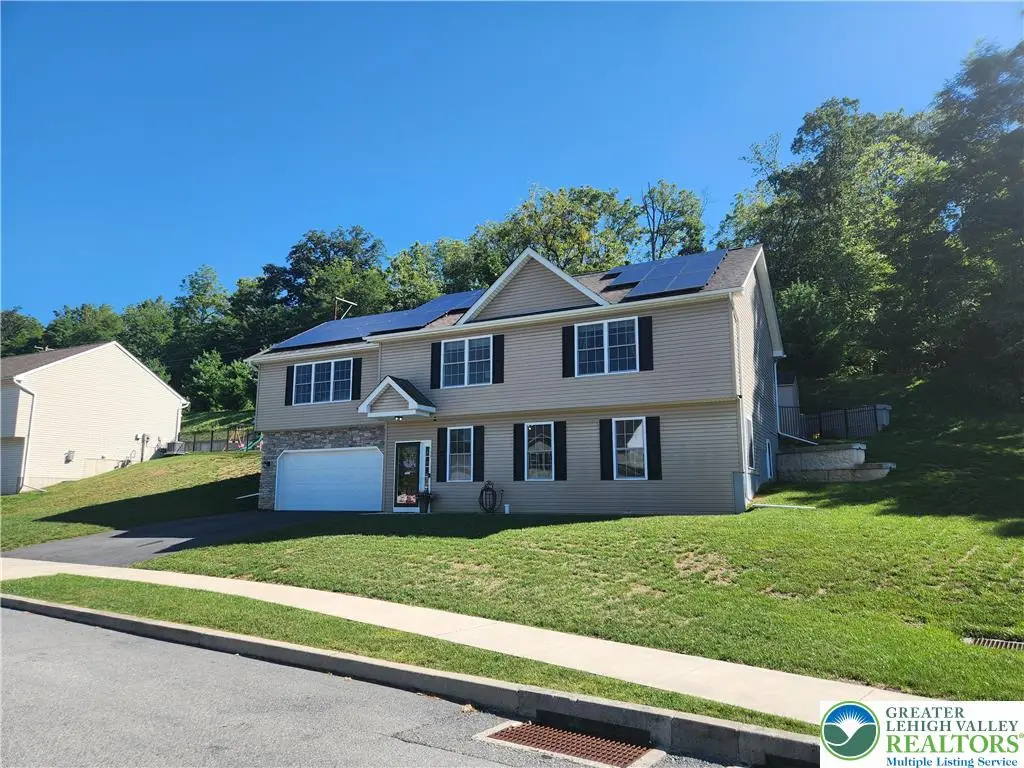
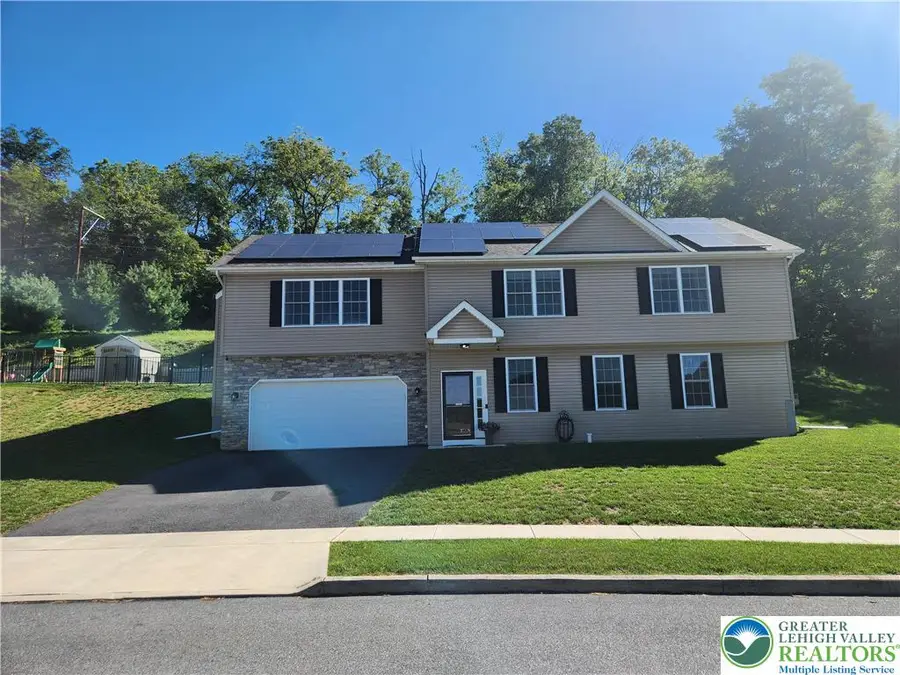
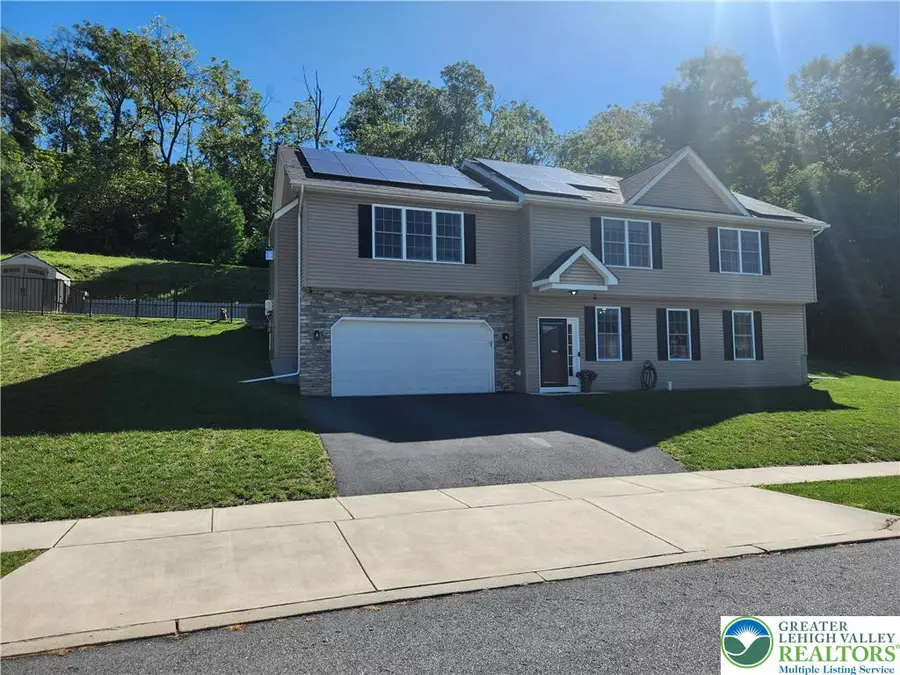
139 Frank Drive,Allen Twp, PA 18067
$474,900
- 5 Beds
- 3 Baths
- 2,461 sq. ft.
- Single family
- Active
Listed by:
- tim tepesbetterhomes&gardensre/cassidon
MLS#:763405
Source:PA_LVAR
Price summary
- Price:$474,900
- Price per sq. ft.:$192.97
About this home
This exceptional 5-bedroom, 3-bathroom home showcases a bright and spacious layout with 9-foot ceilings on the first floor and countless upgrades throughout. The formal living and dining areas flow seamlessly into the impressive vaulted-ceiling living room, featuring a natural gas fireplace with a custom surround, a striking three-bay window, and rich plank hardwood floors. The upgraded kitchen offers a large island and direct access to the outdoor patio, overlooking a fenced yard with a shed—ideal for entertaining and everyday living.
The luxurious master suite includes an upgraded bathroom with a rainfall shower head, a beautifully tiled shower, and a tile floor, creating a spa-like retreat. Additional highlights include solar panels for energy efficiency, natural gas heat, a convenient laundry/mud room, and a spacious two-car garage. With its thoughtful upgrades and elegant features, this home offers comfort, style, and lasting value.
Contact an agent
Home facts
- Year built:2020
- Listing Id #:763405
- Added:5 day(s) ago
- Updated:August 28, 2025 at 02:40 PM
Rooms and interior
- Bedrooms:5
- Total bathrooms:3
- Full bathrooms:3
- Living area:2,461 sq. ft.
Heating and cooling
- Cooling:Ceiling Fans, Central Air
- Heating:Active Solar, Forced Air, Gas, Heat Pump
Structure and exterior
- Roof:Asphalt, Fiberglass
- Year built:2020
- Building area:2,461 sq. ft.
- Lot area:0.25 Acres
Schools
- High school:Northampton
Utilities
- Water:Public
- Sewer:Public Sewer
Finances and disclosures
- Price:$474,900
- Price per sq. ft.:$192.97
- Tax amount:$5,678
New listings near 139 Frank Drive
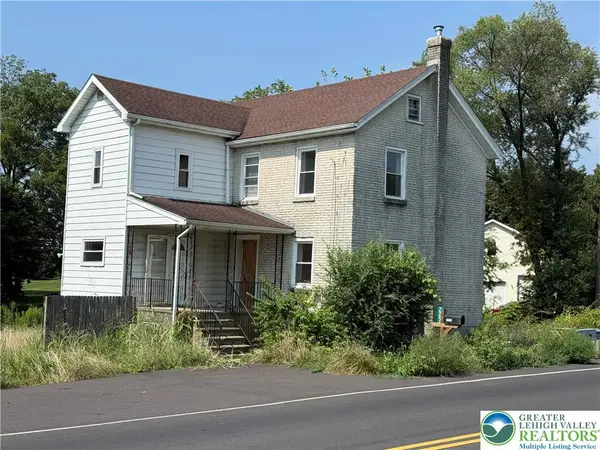 $189,900Active2 beds 2 baths1,384 sq. ft.
$189,900Active2 beds 2 baths1,384 sq. ft.2251 Howertown Road, Allen Twp, PA 18067
MLS# 762992Listed by: BETTER HOMES&GARDENS RE VALLEY $349,900Active3 beds 4 baths2,066 sq. ft.
$349,900Active3 beds 4 baths2,066 sq. ft.1309 Adams Street, Allen Twp, PA 18067
MLS# 762338Listed by: RE/MAX UNLIMITED REAL ESTATE $60,000Active3 beds 1 baths1,050 sq. ft.
$60,000Active3 beds 1 baths1,050 sq. ft.75 Easy Street, Allen Twp, PA 18067
MLS# 762413Listed by: WEICHERT REALTORS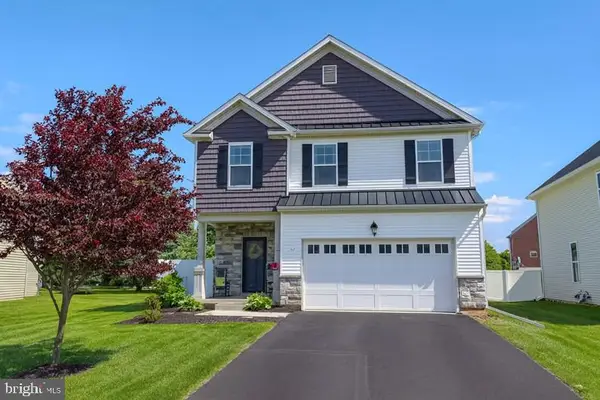 $495,000Pending5 beds 4 baths2,998 sq. ft.
$495,000Pending5 beds 4 baths2,998 sq. ft.330 Bendelow Ln, NORTHAMPTON, PA 18067
MLS# PANH2008416Listed by: ONE VALLEY REALTY LLC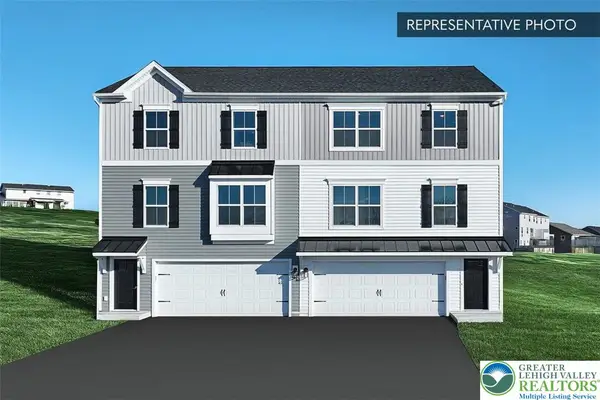 $414,990Active3 beds 3 baths1,911 sq. ft.
$414,990Active3 beds 3 baths1,911 sq. ft.3241 Tepes Drive #Lot 141, Allen Twp, PA 18067
MLS# 761673Listed by: BERKS HOMES REALTY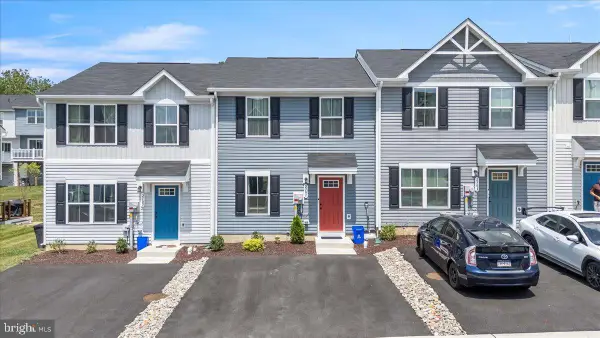 $315,000Active3 beds 2 baths1,220 sq. ft.
$315,000Active3 beds 2 baths1,220 sq. ft.2105 Cross Country Rd, NORTHAMPTON, PA 18067
MLS# PANH2008342Listed by: REAL OF PENNSYLVANIA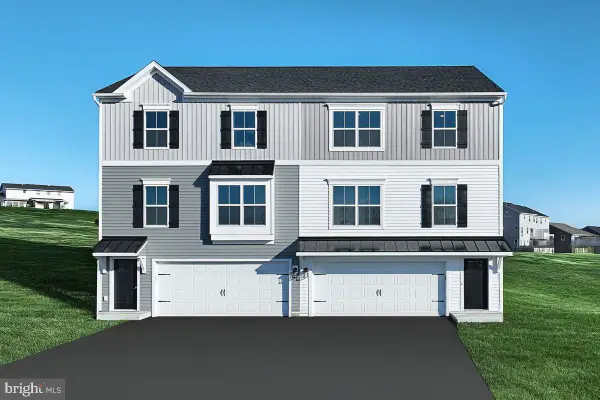 $414,990Active3 beds 3 baths1,911 sq. ft.
$414,990Active3 beds 3 baths1,911 sq. ft.3241 Tepes Dr #lot 141, NORTHAMPTON, PA 18067
MLS# PANH2008338Listed by: BERKS HOMES REALTY, LLC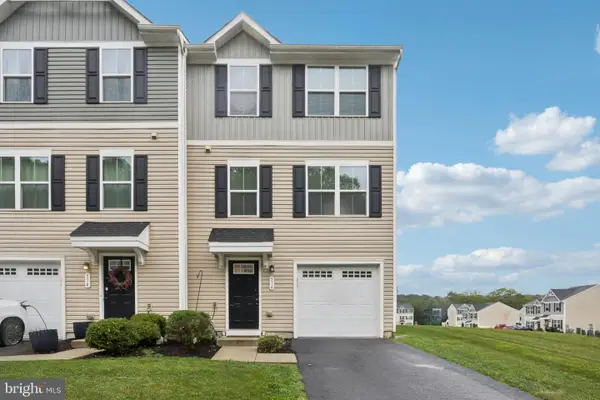 $325,000Active3 beds 3 baths1,307 sq. ft.
$325,000Active3 beds 3 baths1,307 sq. ft.516 River Run, NORTHAMPTON, PA 18067
MLS# PANH2008310Listed by: REDFIN CORPORATION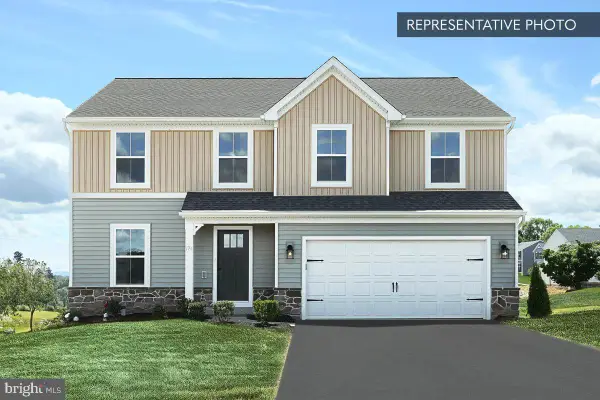 $524,990Pending4 beds 3 baths2,362 sq. ft.
$524,990Pending4 beds 3 baths2,362 sq. ft.253 Center Rd #lot 123, NORTHAMPTON, PA 18067
MLS# PANH2008266Listed by: BERKS HOMES REALTY, LLC

