3220 Eisenhower Drive, Allen, PA 18067
Local realty services provided by:Better Homes and Gardens Real Estate Cassidon Realty
3220 Eisenhower Drive,Allen Twp, PA 18067
$449,900
- 4 Beds
- 4 Baths
- 2,175 sq. ft.
- Single family
- Active
Listed by:
- Timothy Tepes(484) 275 - 0056Better Homes and Gardens Real Estate Cassidon Realty
MLS#:766156
Source:PA_LVAR
Price summary
- Price:$449,900
- Price per sq. ft.:$206.85
About this home
Move-In Ready Model Home with Luxury Upgrades!
Experience effortless living in this brand-new, never-lived-in semi-detached home — available now with no wait to build. Originally the model home for Berks Homes, this residence showcases a wealth of premium finishes and thoughtful upgrades throughout.
Step inside to a bright, open-concept layout designed for modern living and entertaining. The expanded dining area seamlessly connects to the stylish kitchen and living room, offering the perfect space for family gatherings. The owner's suite is a private retreat featuring a spa-inspired tile shower, elegant double vanity, and a generous walk-in closet. Upstairs, the second-floor laundry adds everyday convenience, while the spacious second and third bedrooms provide versatility for guests, a home office, or hobbies.
The finished lower level includes a full bath — ideal for 4th bedroom or guest suite, in-law arrangement, or recreation area. Every detail of this home combines elegance, comfort, and functionality.
Don't miss this rare opportunity to own a model-quality home where luxury and practicality meet — move in today and start living your dream!
Contact an agent
Home facts
- Year built:2024
- Listing ID #:766156
- Added:37 day(s) ago
- Updated:November 15, 2025 at 05:47 PM
Rooms and interior
- Bedrooms:4
- Total bathrooms:4
- Full bathrooms:3
- Half bathrooms:1
- Living area:2,175 sq. ft.
Heating and cooling
- Cooling:Central Air
- Heating:Forced Air, Gas
Structure and exterior
- Roof:Asphalt, Fiberglass
- Year built:2024
- Building area:2,175 sq. ft.
- Lot area:0.17 Acres
Schools
- High school:Northampton
Utilities
- Water:Public
- Sewer:Public Sewer
Finances and disclosures
- Price:$449,900
- Price per sq. ft.:$206.85
- Tax amount:$4,541
New listings near 3220 Eisenhower Drive
- New
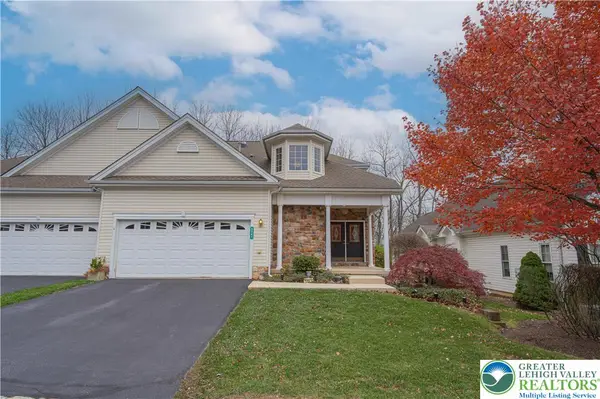 $450,000Active3 beds 3 baths2,684 sq. ft.
$450,000Active3 beds 3 baths2,684 sq. ft.5041 Saw Grass Drive, Allen Twp, PA 18067
MLS# 768058Listed by: RE/MAX REAL ESTATE - New
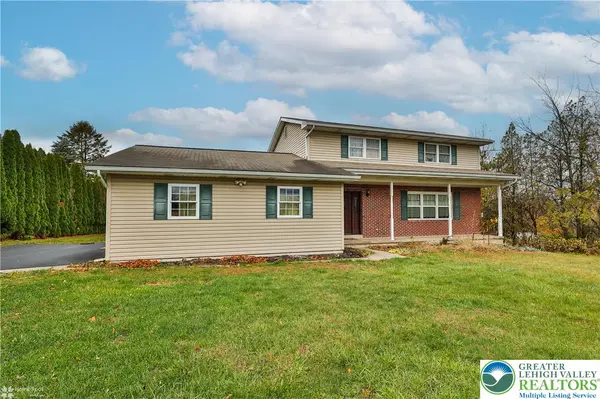 $410,000Active3 beds 2 baths2,176 sq. ft.
$410,000Active3 beds 2 baths2,176 sq. ft.4381 Seemsville Road, Allen Twp, PA 18067
MLS# 767951Listed by: BHHS - CHOICE PROPERTIES - New
 $379,900Active3 beds 3 baths2,260 sq. ft.
$379,900Active3 beds 3 baths2,260 sq. ft.715 White Circle, Allen Twp, PA 18067
MLS# 767811Listed by: RE/MAX UNLIMITED REAL ESTATE - New
 $360,000Active3 beds 3 baths2,033 sq. ft.
$360,000Active3 beds 3 baths2,033 sq. ft.1285 Old Gate Road, Northampton, PA 18067
MLS# PM-137032Listed by: KELLER WILLIAMS REAL ESTATE - NORTHAMPTON CO - New
 $360,000Active3 beds 3 baths2,033 sq. ft.
$360,000Active3 beds 3 baths2,033 sq. ft.1285 Old Gate Rd, NORTHAMPTON, PA 18067
MLS# PANH2008958Listed by: KELLER WILLIAMS REAL ESTATE - BETHLEHEM 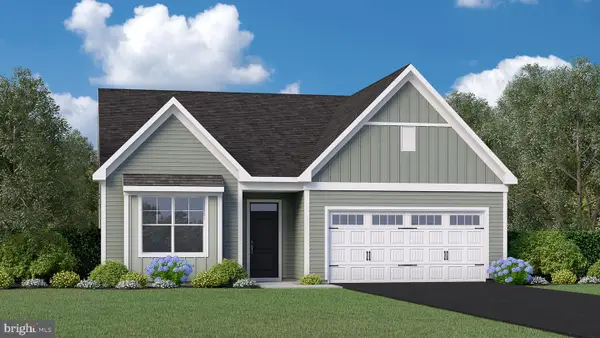 $509,990Active2 beds 2 baths1,789 sq. ft.
$509,990Active2 beds 2 baths1,789 sq. ft.4 Grantarthur #morris Ct, WHITEHALL, PA 18052
MLS# PALH2013834Listed by: WB HOMES REALTY ASSOCIATES INC.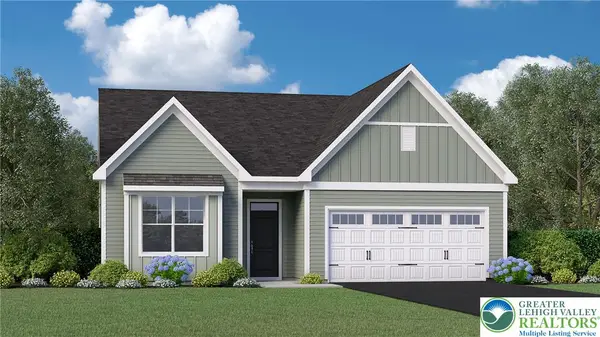 $509,990Active2 beds 2 baths1,789 sq. ft.
$509,990Active2 beds 2 baths1,789 sq. ft.4 Grantarthur #morris Court, Whitehall Twp, PA 18052
MLS# 767072Listed by: WB HOMES REALTY ASSOCIATES INC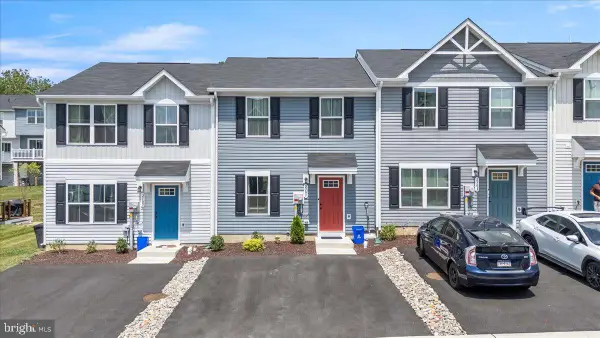 $299,900Active3 beds 2 baths1,220 sq. ft.
$299,900Active3 beds 2 baths1,220 sq. ft.2105 Cross Country Rd, NORTHAMPTON, PA 18067
MLS# PANH2008874Listed by: REAL OF PENNSYLVANIA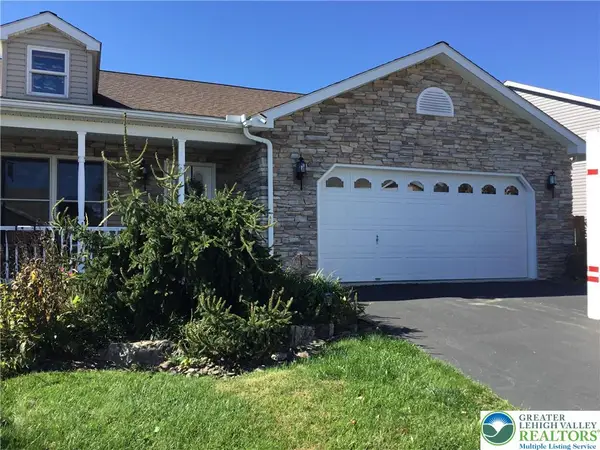 $398,500Active3 beds 2 baths1,873 sq. ft.
$398,500Active3 beds 2 baths1,873 sq. ft.3206 Eisenhower Drive, Allen Twp, PA 18067
MLS# 766748Listed by: JOSEPH REAL ESTATE/DANIEL
