3206 Eisenhower Drive, Allen, PA 18067
Local realty services provided by:Better Homes and Gardens Real Estate Cassidon Realty
3206 Eisenhower Drive,Allen Twp, PA 18067
$405,000
- 3 Beds
- 2 Baths
- 1,873 sq. ft.
- Single family
- Active
Listed by:daniel y joseph
Office:joseph real estate/daniel
MLS#:766748
Source:PA_LVAR
Price summary
- Price:$405,000
- Price per sq. ft.:$216.23
About this home
POPULAR NORTH HILLS DEVELOPEMENT IN ALLEN TOWNSHIP IS THE SETTING FOR THIS WELL BUILT 3BR RANCH STYLE TWIN WITH TWO CAR GARAGE OFFERING A HOST OF UPGRADES INCLUDING HARDWOOD FLOORS, cathedral ceilings, TANKLESS GAS DOMESTIC HOT WATER HEATER, QUALITY CARPETING, PLUS ENERGY SAVING SOLAR PANELS. COZY FRONT PORCH WELCOMES YOU TO AN INVITING 13X6 FOYER, AN OPEN CONCEPT LAYOUT WHICH INCLUDES A FORMAL DINING ROOM, GOURMET KITCHEN WITH GRANITE COUNTERTOPS, ATTRACTIVE 22X19 GREAT ROOM WITH DOORS TO 15X12 DECK OVERLOOKING FENCED YARD AND PRIVATE WOODED AREA. SPACIOUS MBR WITH ADJOINING PRIVATE FULL BATH, PLUS TWO ADDITIONAL BEDROOMS AND FULL BATH, AND CONVENIENT FIRST FLOOR LAUNDRY COMPLETES THE ONE LEVEL LIVING SPACE WITH CLASSIC ELEGANCE THROUGHT OUT.
THE LOWER LEVEL WITH GAS STOVE OFFERS ADDITIONAL FINISHED LIVING AREA FOR FAMILY ROOM AND WORKOUT AREA, PLUS A WORKSHOP. LOWER LEVEL WALKOUT TO 15X12 COVERED PATIO. WOODED PRIVACY TO REAR OF PROPERTY MAKES THIS HOME SPECIAL.
Contact an agent
Home facts
- Year built:2017
- Listing ID #:766748
- Added:1 day(s) ago
- Updated:October 21, 2025 at 12:39 AM
Rooms and interior
- Bedrooms:3
- Total bathrooms:2
- Full bathrooms:2
- Living area:1,873 sq. ft.
Heating and cooling
- Cooling:Central Air
- Heating:Forced Air, Gas
Structure and exterior
- Roof:Asphalt, Fiberglass
- Year built:2017
- Building area:1,873 sq. ft.
- Lot area:0.24 Acres
Schools
- High school:NORTHAMPTON
Utilities
- Water:Public
- Sewer:Public Sewer
Finances and disclosures
- Price:$405,000
- Price per sq. ft.:$216.23
- Tax amount:$4,920
New listings near 3206 Eisenhower Drive
- New
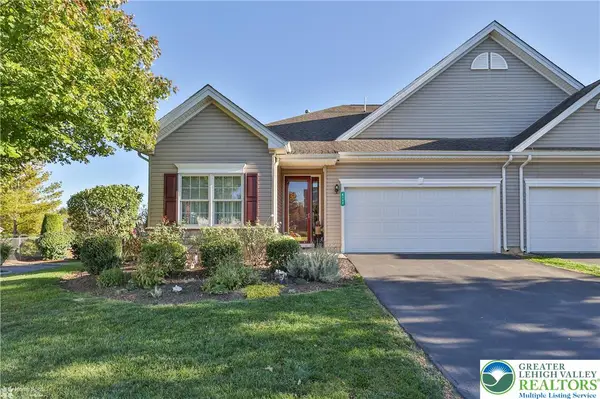 $399,900Active3 beds 3 baths2,180 sq. ft.
$399,900Active3 beds 3 baths2,180 sq. ft.4140 Pine Hurst Drive, Allen Twp, PA 18067
MLS# 766392Listed by: RE/MAX UNLIMITED REAL ESTATE 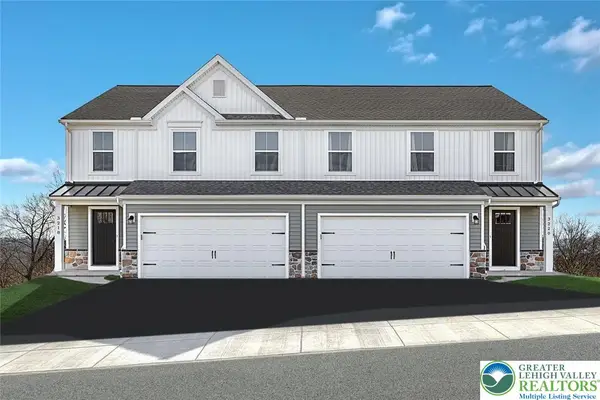 Listed by BHGRE$458,500Active4 beds 4 baths2,175 sq. ft.
Listed by BHGRE$458,500Active4 beds 4 baths2,175 sq. ft.3220 Eisenhower Drive, Allen Twp, PA 18067
MLS# 766156Listed by: BETTERHOMES&GARDENSRE/CASSIDON $365,000Pending3 beds 3 baths3,007 sq. ft.
$365,000Pending3 beds 3 baths3,007 sq. ft.3031 Eisenhower Dr, NORTHAMPTON, PA 18067
MLS# PANH2008748Listed by: ASSIST 2 SELL BUYERS & SELLERS REALTY, LLC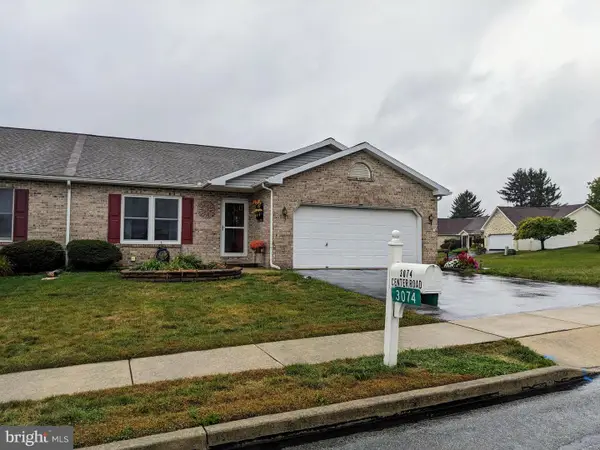 $375,000Active3 beds 2 baths1,870 sq. ft.
$375,000Active3 beds 2 baths1,870 sq. ft.3074 Center Rd, NORTHAMPTON, PA 18067
MLS# PANH2008724Listed by: ASSIST 2 SELL BUYERS & SELLERS REALTY, LLC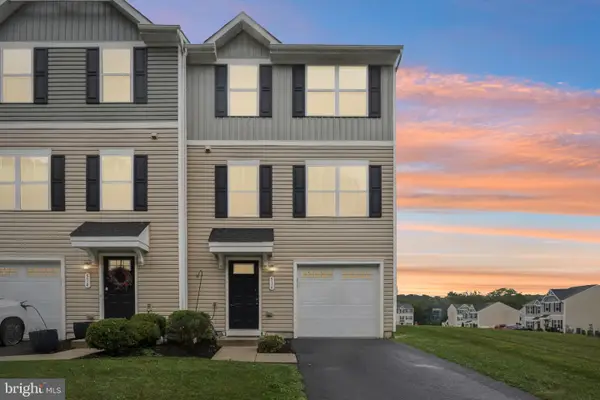 $299,900Pending3 beds 3 baths1,370 sq. ft.
$299,900Pending3 beds 3 baths1,370 sq. ft.516 River Run, NORTHAMPTON, PA 18067
MLS# PANH2008700Listed by: REDFIN CORPORATION $65,000Active2 beds 2 baths864 sq. ft.
$65,000Active2 beds 2 baths864 sq. ft.74 Easy Street, Allen Twp, PA 18067
MLS# 764079Listed by: SPRINGER REALTY GROUP INC- New
 $479,900Active3 beds 4 baths2,700 sq. ft.
$479,900Active3 beds 4 baths2,700 sq. ft.158 Jeffrey Lane, Allen Twp, PA 18067
MLS# 766243Listed by: RE/MAX REAL ESTATE 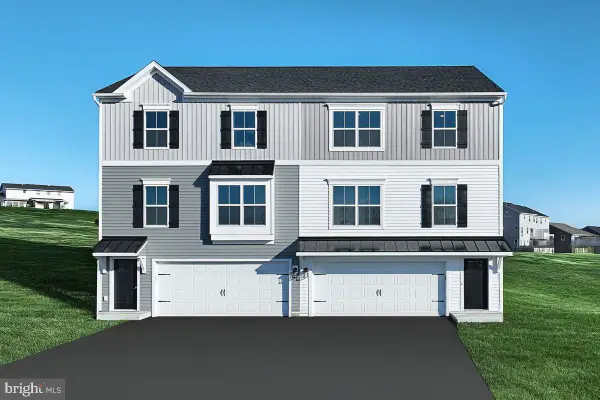 $414,990Pending3 beds 3 baths1,911 sq. ft.
$414,990Pending3 beds 3 baths1,911 sq. ft.3241 Tepes Dr #lot 141, NORTHAMPTON, PA 18067
MLS# PANH2008338Listed by: BERKS HOMES REALTY, LLC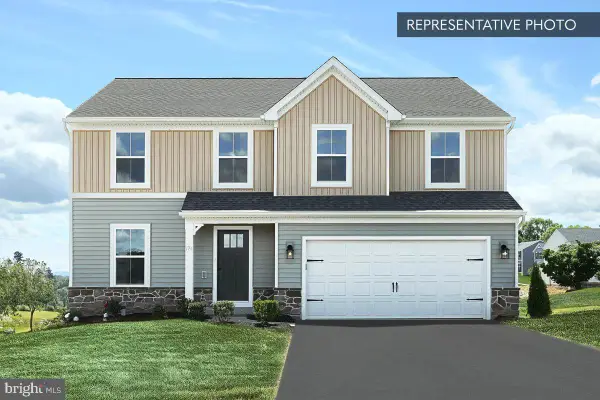 $524,990Pending4 beds 3 baths2,362 sq. ft.
$524,990Pending4 beds 3 baths2,362 sq. ft.253 Center Rd #lot 123, NORTHAMPTON, PA 18067
MLS# PANH2008266Listed by: BERKS HOMES REALTY, LLC
