1742 Chew Street, Allentown, PA 18104
Local realty services provided by:Better Homes and Gardens Real Estate Valley Partners
1742 Chew Street,Allentown City, PA 18104
$259,900
- 5 Beds
- 2 Baths
- 1,782 sq. ft.
- Townhouse
- Active
Listed by: justino a. arroyo
Office: journey home real estate
MLS#:768205
Source:PA_LVAR
Price summary
- Price:$259,900
- Price per sq. ft.:$145.85
About this home
Welcome home before the holidays! Seller can close quickly—move in by early December and be settled just in time for Christmas.
This newly updated West End Allentown home is perfectly situated across from the Allentown Fairgrounds and within walking distance to William Allen High School, Lehigh Valley Hospital, St. Luke’s, parks, restaurants, and public transit.
Offering 5 true bedrooms and 1.5 bathrooms, including a first-floor powder room and modern updated baths, this spacious home delivers roughly 1,800 square feet of comfortable living. Inside, enjoy brand-new carpeting, gas heat, and modern lighting upgrades that brighten every room. The generously sized bedrooms make the layout ideal for all setups.
The main level features a bright living room, a separate dining area, and a modern kitchen with new appliances and stylish taupe cabinetry, creating a clean, contemporary feel.
Additional highlights include off-street parking for 1–2 cars, a low-maintenance yard, and fresh updates from top to bottom—making this home truly move-in ready for its next owner.
A rare combination of space, style, and walkability in one of Allentown’s most convenient neighborhoods.
Owner is a PA licensed Broker.
Contact an agent
Home facts
- Year built:1909
- Listing ID #:768205
- Added:1 day(s) ago
- Updated:November 15, 2025 at 11:41 PM
Rooms and interior
- Bedrooms:5
- Total bathrooms:2
- Full bathrooms:1
- Half bathrooms:1
- Living area:1,782 sq. ft.
Heating and cooling
- Heating:Baseboard, Gas, Radiators
Structure and exterior
- Roof:Asphalt, Fiberglass, Rolled Hot Mop
- Year built:1909
- Building area:1,782 sq. ft.
- Lot area:0.04 Acres
Utilities
- Water:Public
- Sewer:Public Sewer
Finances and disclosures
- Price:$259,900
- Price per sq. ft.:$145.85
- Tax amount:$3,330
New listings near 1742 Chew Street
- New
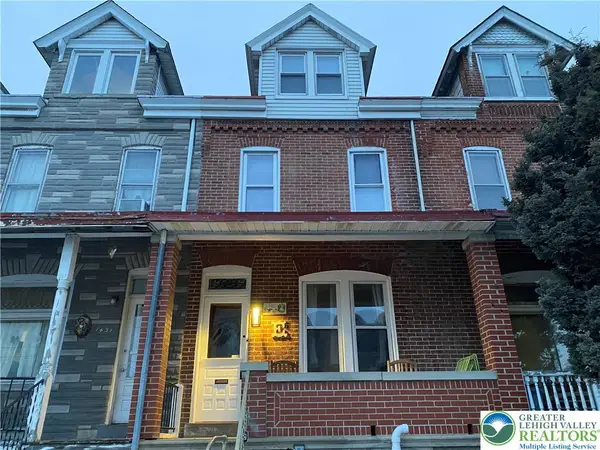 $269,900Active3 beds 2 baths1,468 sq. ft.
$269,900Active3 beds 2 baths1,468 sq. ft.1429 W Liberty Street, Allentown City, PA 18102
MLS# 767913Listed by: ONE VALLEY REALTY LLC - Open Fri, 3 to 6pmNew
 $530,000Active3 beds 2 baths2,212 sq. ft.
$530,000Active3 beds 2 baths2,212 sq. ft.803 E Cumberland Street, Allentown, PA 18103
MLS# PM-137276Listed by: COLDWELL BANKER REALTY - WYOMISSING - New
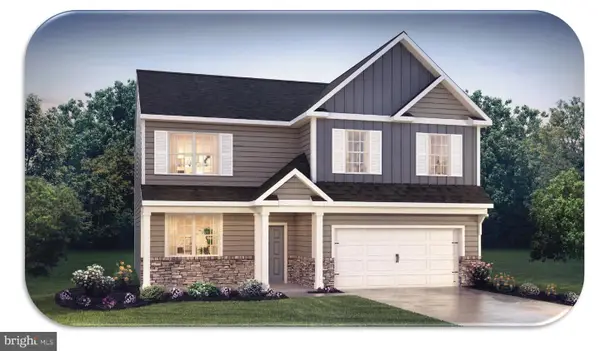 $630,990Active4 beds 3 baths3,078 sq. ft.
$630,990Active4 beds 3 baths3,078 sq. ft.2153 Isabel Ln, ALLENTOWN, PA 18103
MLS# PALH2013946Listed by: D.R. HORTON REALTY OF PENNSYLVANIA - New
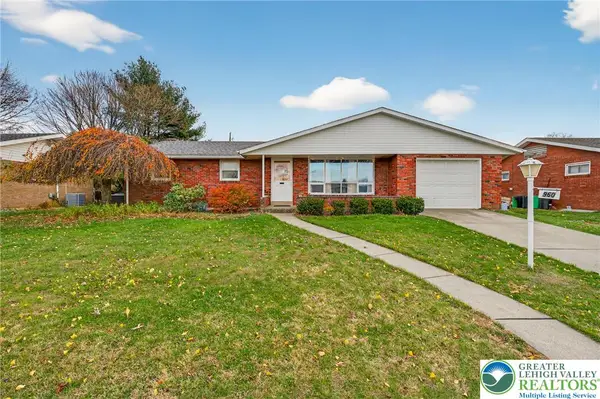 $339,900Active3 beds 3 baths2,399 sq. ft.
$339,900Active3 beds 3 baths2,399 sq. ft.960 Fairview Street, Allentown City, PA 18109
MLS# 768195Listed by: IRONVALLEY RE OF LEHIGH VALLEY - New
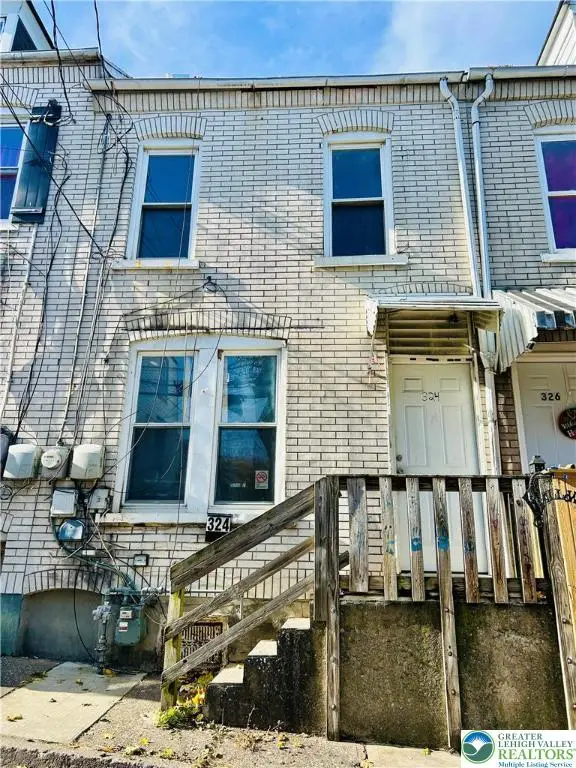 $179,900Active4 beds 2 baths1,850 sq. ft.
$179,900Active4 beds 2 baths1,850 sq. ft.324 N Law Street, Allentown City, PA 18102
MLS# 768179Listed by: MAMARI REALTY - Coming Soon
 $350,000Coming Soon3 beds 1 baths
$350,000Coming Soon3 beds 1 baths4221 Windsor Dr, ALLENTOWN, PA 18104
MLS# PALH2013920Listed by: KELLER WILLIAMS REAL ESTATE - BETHLEHEM - New
 $385,000Active3 beds 2 baths1,526 sq. ft.
$385,000Active3 beds 2 baths1,526 sq. ft.4125 Knauss Cir, ALLENTOWN, PA 18104
MLS# PALH2013926Listed by: CASTLE GATE REALTY - New
 $389,900Active3 beds 2 baths2,014 sq. ft.
$389,900Active3 beds 2 baths2,014 sq. ft.1135 N 23rd Street, Allentown City, PA 18104
MLS# 766059Listed by: CENTURY 21 PINNACLE - New
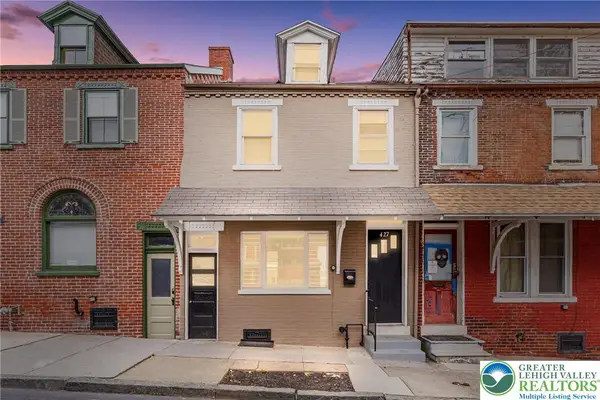 $249,900Active4 beds 1 baths1,238 sq. ft.
$249,900Active4 beds 1 baths1,238 sq. ft.427 N Lumber Street, Allentown City, PA 18102
MLS# 767826Listed by: BHHS REGENCY REAL ESTATE
