217 N 13th Street, Allentown, PA 18102
Local realty services provided by:Better Homes and Gardens Real Estate Valley Partners
217 N 13th Street,Allentown City, PA 18102
$275,000
- 4 Beds
- 3 Baths
- 2,484 sq. ft.
- Townhouse
- Active
Listed by: gianny roa, jorge a. palacio
Office: century 21 ramos realty
MLS#:765451
Source:PA_LVAR
Price summary
- Price:$275,000
- Price per sq. ft.:$110.71
About this home
Welcome to this beautifully updated 4-bedroom, 2.5-bathroom Traditional townhome that blends space, style, and location. Nestled on the border of Allentown's West End, this home is just steps from the Allentown Farmers Market, West Park, and the revitalized Hamilton Street corridor, offering vibrant dining, shopping, and entertainment options.
Step inside to a spacious open floor plan filled abundant natural light. The fully tiled living room flows into an updated dining area that comfortably fits a full-size table, perfect for gatherings and everyday meals. At the heart of the home is a modern kitchen featuring crisp white cabinetry, sleek granite countertops, a stylish tile backsplash and stainless-steel appliances. A kitchen window overlooks the fully fenced backyard, adding charm and privacy.
Upstairs, the second floor offers three generously sized bedrooms, including a tiled master suite with a private full bath. A second full bathroom serves the remaining bedrooms. The third floor reveals a large attic-style bedroom, ideal for guests, a home office, or a creative retreat.
Outdoor living is equally inviting with a private patio and fenced yard, perfect for relaxing, entertaining, or gardening. This rare gem combines modern updates, spacious living, and a prime location—whether you're upsizing, investing, or planting roots, this home checks every box.
Contact an agent
Home facts
- Year built:1890
- Listing ID #:765451
- Added:42 day(s) ago
- Updated:November 11, 2025 at 04:39 PM
Rooms and interior
- Bedrooms:4
- Total bathrooms:3
- Full bathrooms:2
- Half bathrooms:1
- Living area:2,484 sq. ft.
Heating and cooling
- Cooling:Ceiling Fans, Wall Window Units
- Heating:Baseboard, Electric, Forced Air
Structure and exterior
- Roof:Asphalt, Fiberglass
- Year built:1890
- Building area:2,484 sq. ft.
- Lot area:0.06 Acres
Schools
- High school:William Allen High School
- Middle school:Francis D Raub Middle School
- Elementary school:Brigadier General Anna Mae Hays
Utilities
- Water:Public
- Sewer:Public Sewer
Finances and disclosures
- Price:$275,000
- Price per sq. ft.:$110.71
- Tax amount:$3,046
New listings near 217 N 13th Street
- Coming SoonOpen Fri, 4:30 to 6:30pm
 $574,900Coming Soon5 beds 3 baths
$574,900Coming Soon5 beds 3 baths712 N 30th St, ALLENTOWN, PA 18104
MLS# PALH2013902Listed by: BHHS FOX & ROACH - CENTER VALLEY - Coming Soon
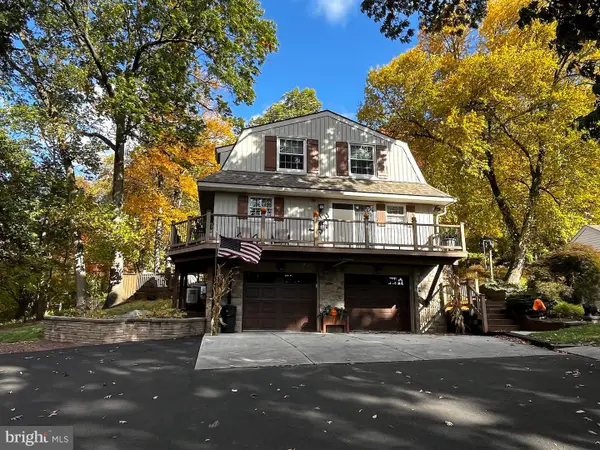 $530,000Coming Soon3 beds 2 baths
$530,000Coming Soon3 beds 2 baths803 E Cumberland St #747-805, ALLENTOWN, PA 18103
MLS# PALH2013910Listed by: COLDWELL BANKER REALTY - New
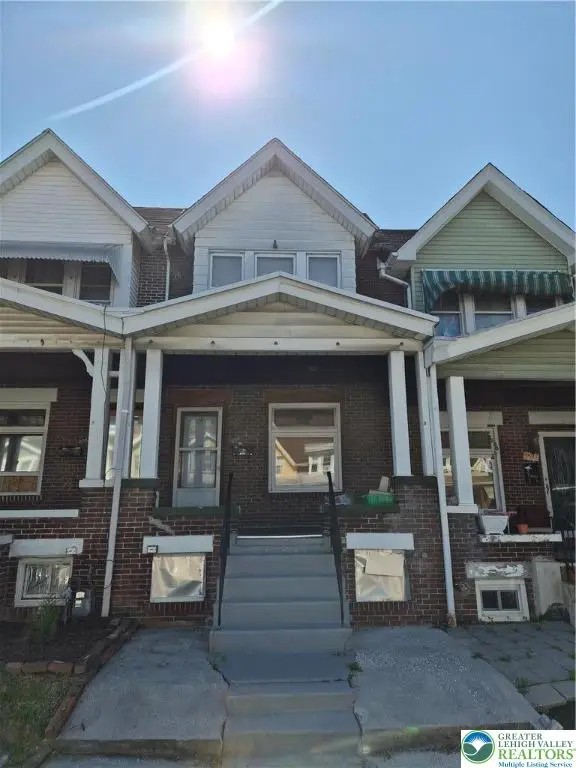 $215,000Active3 beds 1 baths1,391 sq. ft.
$215,000Active3 beds 1 baths1,391 sq. ft.1010 Tilghman Street, Allentown City, PA 18102
MLS# 767890Listed by: WEICHERT REALTORS - ALLENTOWN - Coming Soon
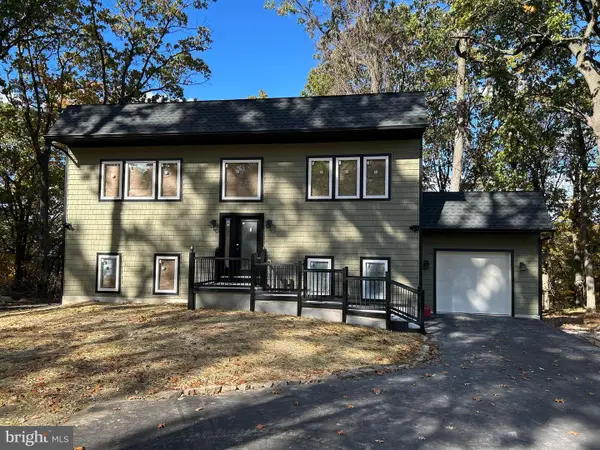 $499,000Coming Soon4 beds 3 baths
$499,000Coming Soon4 beds 3 baths501 Skyline Dr, ALLENTOWN, PA 18103
MLS# PALH2013900Listed by: REALTY ONE GROUP EXCLUSIVE - New
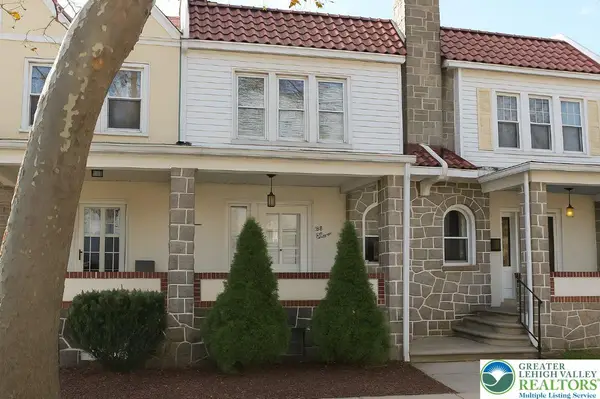 $199,000Active3 beds 2 baths1,361 sq. ft.
$199,000Active3 beds 2 baths1,361 sq. ft.518 Saint George Street, Allentown City, PA 18104
MLS# 767839Listed by: FULL CIRCLEREALTY&PROPERTYMGMT - New
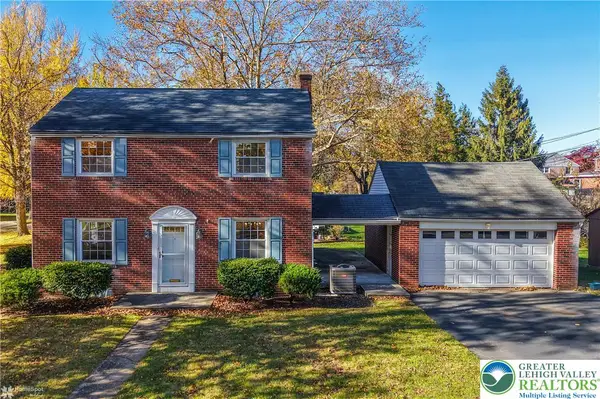 $359,900Active3 beds 2 baths2,081 sq. ft.
$359,900Active3 beds 2 baths2,081 sq. ft.2403 W Tremont Street, Allentown City, PA 18104
MLS# 767241Listed by: BHHS REGENCY REAL ESTATE - New
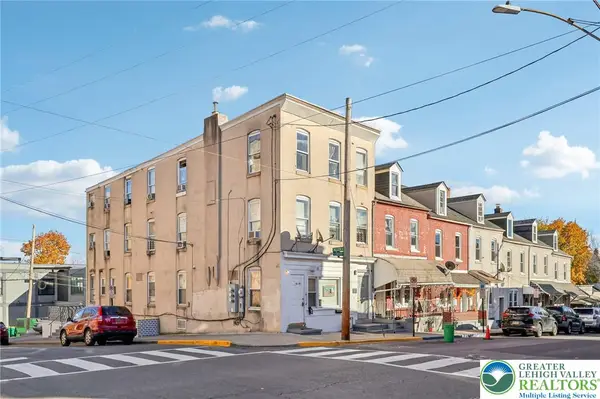 $385,000Active13 beds 5 baths4,140 sq. ft.
$385,000Active13 beds 5 baths4,140 sq. ft.551 N Jordan Street N, Allentown City, PA 18102
MLS# 767645Listed by: HOWARDHANNA THEFREDERICKGROUP - New
 $350,000Active3 beds 2 baths1,352 sq. ft.
$350,000Active3 beds 2 baths1,352 sq. ft.129 S Saint Cloud Street, Allentown City, PA 18104
MLS# 767742Listed by: CENTURY 21 KEIM REALTORS - New
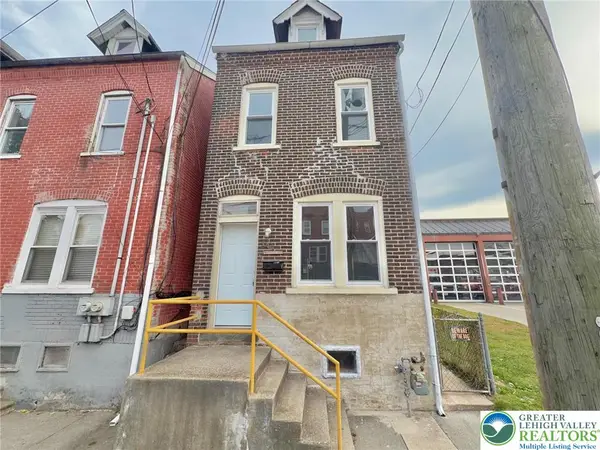 $199,900Active3 beds 1 baths1,728 sq. ft.
$199,900Active3 beds 1 baths1,728 sq. ft.144 Tilghman Street, Allentown City, PA 18102
MLS# 767814Listed by: REALTY 365 - New
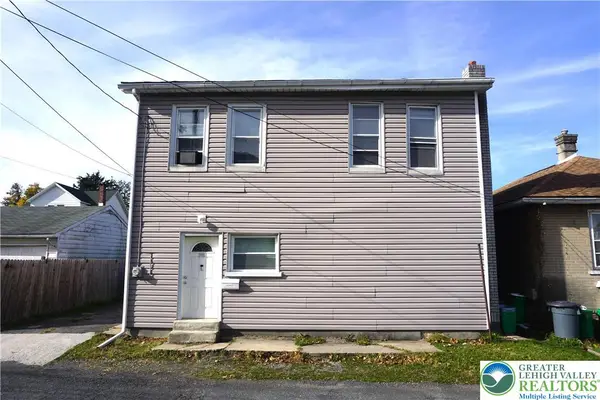 Listed by BHGRE$234,900Active3 beds 2 baths1,232 sq. ft.
Listed by BHGRE$234,900Active3 beds 2 baths1,232 sq. ft.816 Shell Street, Allentown City, PA 18109
MLS# 767779Listed by: BETTERHOMES&GARDENSRE/CASSIDON
