2304 W Greenleaf Street, Allentown City, PA 18104
Local realty services provided by:Better Homes and Gardens Real Estate Cassidon Realty
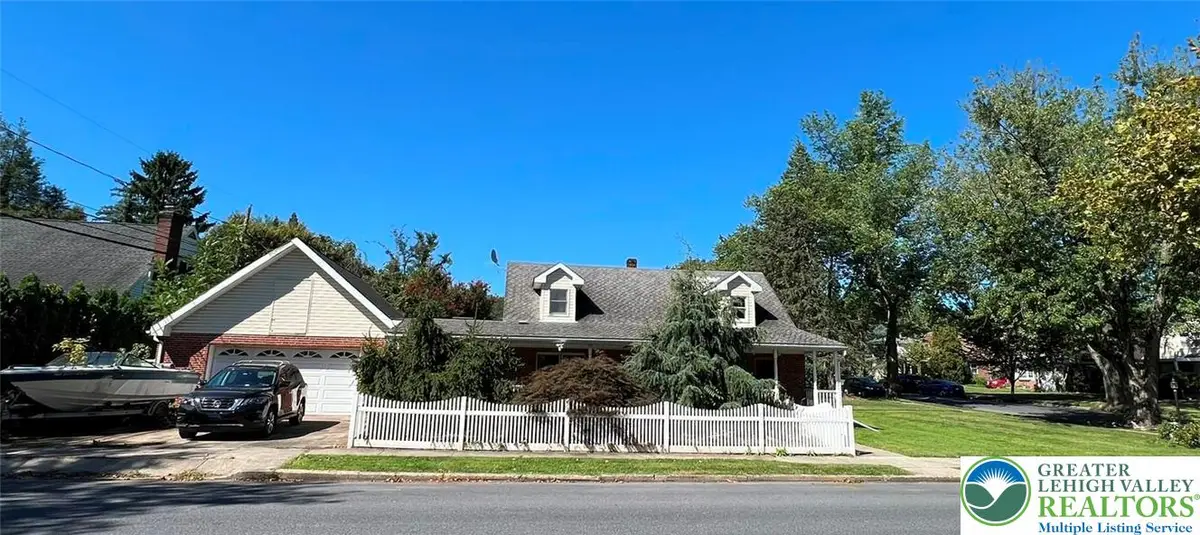
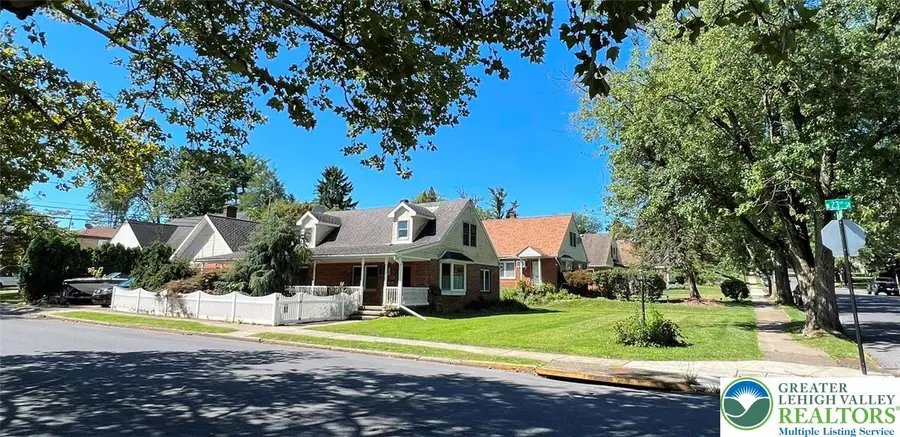
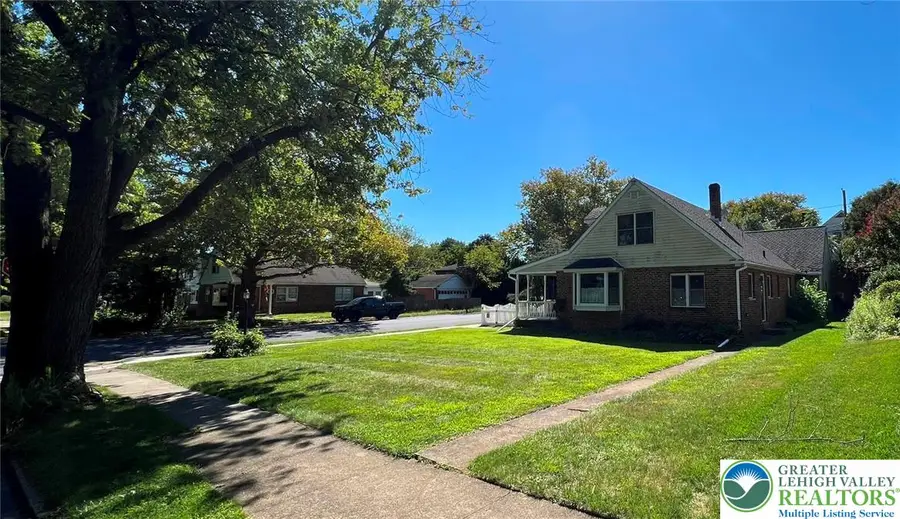
2304 W Greenleaf Street,Allentown City, PA 18104
$199,900
- 4 Beds
- 1 Baths
- 1,443 sq. ft.
- Single family
- Active
Listed by:craig liles
Office:ironvalley re of lehigh valley
MLS#:763648
Source:PA_LVAR
Price summary
- Price:$199,900
- Price per sq. ft.:$138.53
About this home
Classic Cape Cod with a modern twist awaits in West Allentown! This charming 4-BR home is an incredible opportunity for a buyer w/ vision, offering a blend of timeless character & potential for personalization. Home has spacious, open-concept living, with beautiful custom woodwork & built-in features that add unique charm & functionality. The kitchen, with granite countertops & quality cabinetry, provides a great foundation for your culinary space. Just upgrade appliances! You'll love the large front porch to relax and enjoy your beautiful corner lot. A convenient breezeway connects home to the spacious 2-car garage, a true enthusiast's dream. The garage comes equipped w/ propane heater, exhaust fan, & subpanel for plenty of extra power & storage, making it ideal for projects & hobbies. Inside, you'll find classic hardwood floors in all 4 bedrooms. While the home needs a new roof and interior improvements, many of the windows have already been replaced, saving you time & money. The heating system was also updated just last year 2024, providing peace of mind for years to come. The full basement with egress to breezeway offers even more potential for living space, workshop, or storage. This home is located in a highly desirable neighborhood, close to schools, shopping, restaurants, and medical facilities. Offered as an estate sale, this home is priced affordably and sold "as is" with some contents remaining. A chance to own a piece of West Allentown and build instant equity!
Contact an agent
Home facts
- Year built:1951
- Listing Id #:763648
- Added:1 day(s) ago
- Updated:August 27, 2025 at 10:38 PM
Rooms and interior
- Bedrooms:4
- Total bathrooms:1
- Full bathrooms:1
- Living area:1,443 sq. ft.
Heating and cooling
- Cooling:Wall Units
- Heating:Baseboard, Hot Water, Oil
Structure and exterior
- Roof:Asphalt, Fiberglass, Rubber
- Year built:1951
- Building area:1,443 sq. ft.
- Lot area:0.15 Acres
Schools
- High school:William Allen
Utilities
- Water:Public
- Sewer:Public Sewer
Finances and disclosures
- Price:$199,900
- Price per sq. ft.:$138.53
- Tax amount:$4,930
New listings near 2304 W Greenleaf Street
- New
 $359,000Active3 beds 3 baths1,356 sq. ft.
$359,000Active3 beds 3 baths1,356 sq. ft.820 Club Avenue E, Allentown City, PA 18109
MLS# 763301Listed by: BETTERHOMES&GARDENSRE/CASSIDON - New
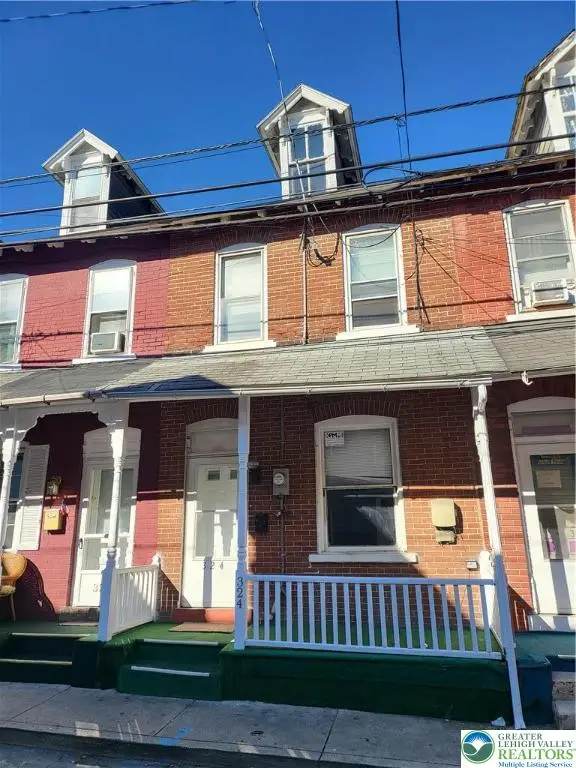 $149,900Active3 beds 1 baths1,320 sq. ft.
$149,900Active3 beds 1 baths1,320 sq. ft.324 N Fountain Street, Allentown City, PA 18102
MLS# 763653Listed by: HARVEY Z RAAD REAL ESTATE - New
 $125,880Active5 beds 1 baths2,008 sq. ft.
$125,880Active5 beds 1 baths2,008 sq. ft.32 S Jefferson Street, Allentown City, PA 18102
MLS# 763583Listed by: WEICHERT REALTORS - ALLENTOWN - Open Sat, 12 to 2pmNew
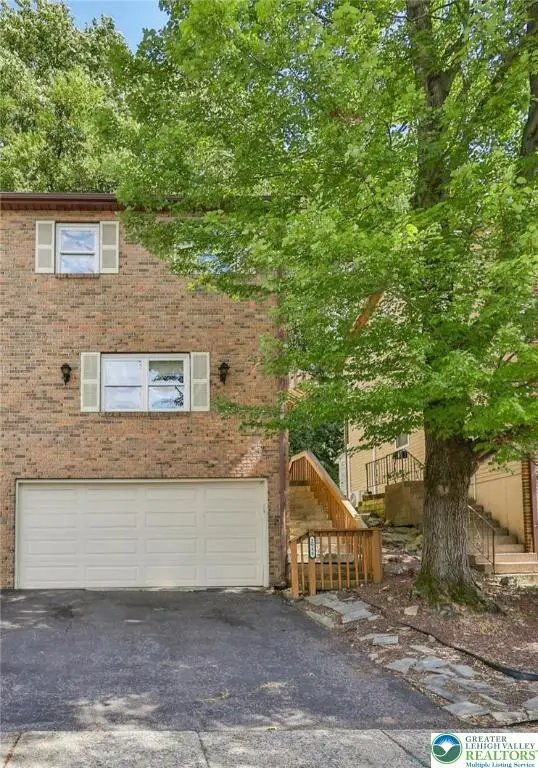 $265,000Active3 beds 2 baths1,352 sq. ft.
$265,000Active3 beds 2 baths1,352 sq. ft.2948 Klein Street, Allentown City, PA 18103
MLS# 761959Listed by: RE/MAX UNLIMITED REAL ESTATE - New
 $235,000Active3 beds 2 baths1,201 sq. ft.
$235,000Active3 beds 2 baths1,201 sq. ft.1122 Van Buren Street, Allentown City, PA 18109
MLS# 763637Listed by: IRONVALLEY RE OF LEHIGH VALLEY - New
 $189,000Active4 beds 2 baths1,437 sq. ft.
$189,000Active4 beds 2 baths1,437 sq. ft.219 N Fountain Street, Allentown City, PA 18102
MLS# 763573Listed by: HOWARDHANNA THEFREDERICKGROUP - New
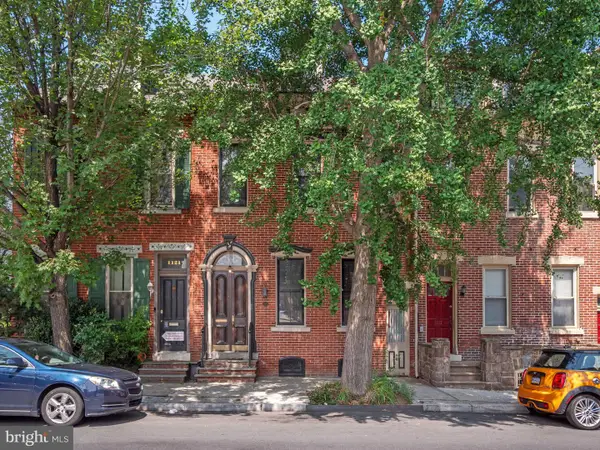 $265,000Active3 beds 2 baths1,680 sq. ft.
$265,000Active3 beds 2 baths1,680 sq. ft.1119 W Turner St, ALLENTOWN, PA 18104
MLS# PALH2013012Listed by: BHHS FOX & ROACH-MACUNGIE - New
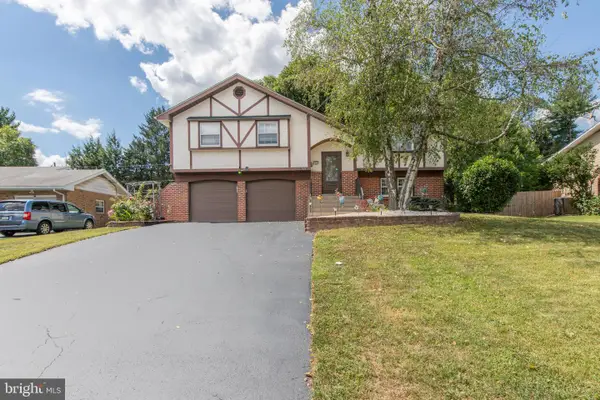 $429,900Active3 beds 3 baths2,026 sq. ft.
$429,900Active3 beds 3 baths2,026 sq. ft.1120 Bryant St, ALLENTOWN, PA 18104
MLS# PALH2013092Listed by: EXP REALTY, LLC - New
 $265,000Active3 beds 3 baths1,152 sq. ft.
$265,000Active3 beds 3 baths1,152 sq. ft.509 Fenwick Street, Allentown City, PA 18109
MLS# 763333Listed by: RUDY AMELIO REAL ESTATE
