3735 W Washington Street, Allentown, PA 18104
Local realty services provided by:Better Homes and Gardens Real Estate Cassidon Realty
3735 W Washington Street,Allentown City, PA 18104
$1,070,000
- 4 Beds
- 5 Baths
- 4,168 sq. ft.
- Single family
- Active
Listed by: larry w. ginsburg
Office: bhhs regency real estate
MLS#:761236
Source:PA_LVAR
Price summary
- Price:$1,070,000
- Price per sq. ft.:$256.72
About this home
Experience refined living in this Brookhaven-built custom home, nestled on a beautifully landscaped ½-acre lot in the prestigious Estates at Trexler Park. Located in the highly acclaimed Parkland School District, this exceptional residence offers the perfect blend of timeless craftsmanship, luxurious details, and everyday comfort. Only minutes from Wegmans & Trexler Park. 2 story entry foyer, HW Flrs, custom crown molding, recessed lighting, and a flowing layout designed for both grand entertaining & intimate gatherings. Amazing French Country kitchen that was thoughtfully designed for the culinary enthusiast featuring 42" soft-close cabinetry, granite counters, tile back splash w/potfiller, Sub-Zero refrig, 2 Miele dishwashers, and a full suite of premium Wolf appliances—6-burner gas range, 2 ovens & convection, microwave, & warming drawer. The open concept family rm has a coffered ceiling, stone FP, and a custom paneled accent wall. Additional first-flr amenities include an office, 1/2 bath, spacious mudroom & 3-car garage. Upstairs, the primary suite welcomes you through double doors into a tranquil retreat w/cathedral ceiling sitting area, spa-like ensuite bath w/whirlpool tub & walk-in shower, and dual walk-in closets. Three additional BR's include a Jack-and-Jill suite & a private guest ensuite. The finished lower level adds 1,093 Sq Ft. to your living space with a large open concept recreation rm and home theatre, fitness room, full bath & laundry rm. New Roof 2025.
Contact an agent
Home facts
- Year built:1999
- Listing ID #:761236
- Added:115 day(s) ago
- Updated:November 11, 2025 at 04:39 PM
Rooms and interior
- Bedrooms:4
- Total bathrooms:5
- Full bathrooms:4
- Half bathrooms:1
- Living area:4,168 sq. ft.
Heating and cooling
- Cooling:Central Air
- Heating:Electric, Heat Pump, Zoned
Structure and exterior
- Roof:Asphalt, Fiberglass
- Year built:1999
- Building area:4,168 sq. ft.
- Lot area:0.51 Acres
Schools
- High school:Parkland
- Middle school:Springhouse
- Elementary school:Parkway Manor
Utilities
- Water:Public
- Sewer:Public Sewer
Finances and disclosures
- Price:$1,070,000
- Price per sq. ft.:$256.72
- Tax amount:$13,074
New listings near 3735 W Washington Street
- Coming SoonOpen Fri, 4:30 to 6:30pm
 $574,900Coming Soon5 beds 3 baths
$574,900Coming Soon5 beds 3 baths712 N 30th St, ALLENTOWN, PA 18104
MLS# PALH2013902Listed by: BHHS FOX & ROACH - CENTER VALLEY - Coming Soon
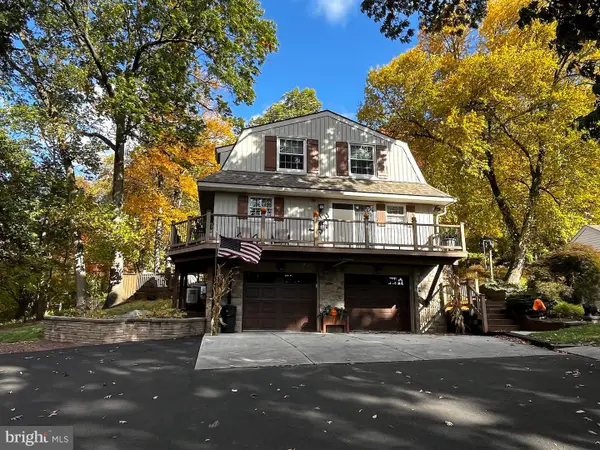 $530,000Coming Soon3 beds 2 baths
$530,000Coming Soon3 beds 2 baths803 E Cumberland St #747-805, ALLENTOWN, PA 18103
MLS# PALH2013910Listed by: COLDWELL BANKER REALTY - New
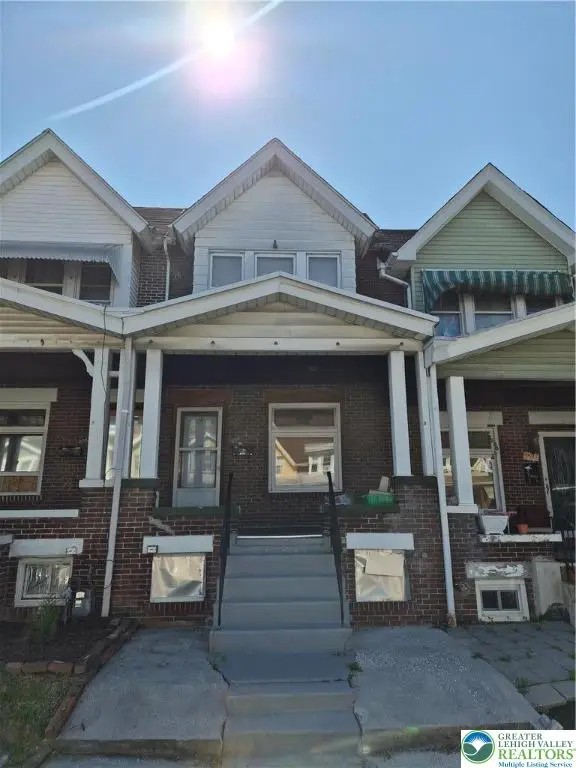 $215,000Active3 beds 1 baths1,391 sq. ft.
$215,000Active3 beds 1 baths1,391 sq. ft.1010 Tilghman Street, Allentown City, PA 18102
MLS# 767890Listed by: WEICHERT REALTORS - ALLENTOWN - Coming Soon
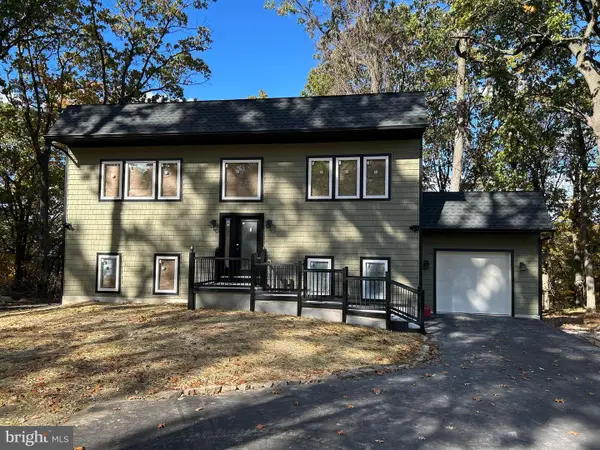 $499,000Coming Soon4 beds 3 baths
$499,000Coming Soon4 beds 3 baths501 Skyline Dr, ALLENTOWN, PA 18103
MLS# PALH2013900Listed by: REALTY ONE GROUP EXCLUSIVE - New
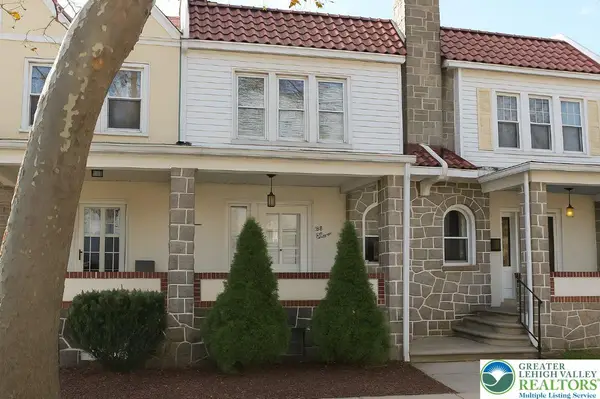 $199,000Active3 beds 2 baths1,361 sq. ft.
$199,000Active3 beds 2 baths1,361 sq. ft.518 Saint George Street, Allentown City, PA 18104
MLS# 767839Listed by: FULL CIRCLEREALTY&PROPERTYMGMT - New
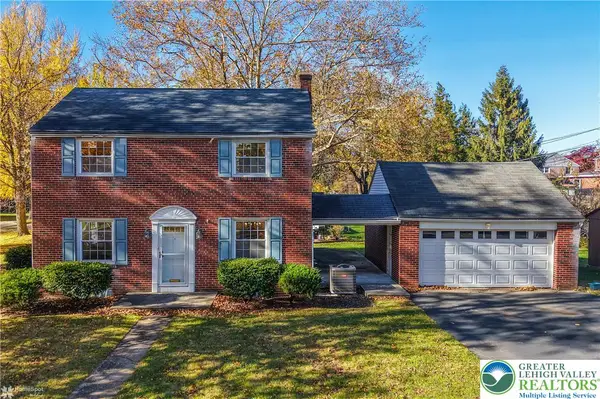 $359,900Active3 beds 2 baths2,081 sq. ft.
$359,900Active3 beds 2 baths2,081 sq. ft.2403 W Tremont Street, Allentown City, PA 18104
MLS# 767241Listed by: BHHS REGENCY REAL ESTATE - New
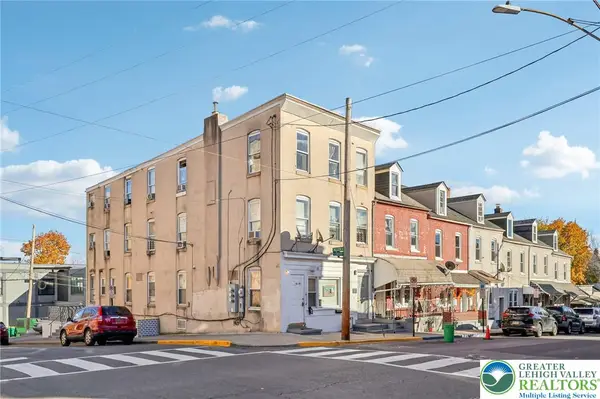 $385,000Active13 beds 5 baths4,140 sq. ft.
$385,000Active13 beds 5 baths4,140 sq. ft.551 N Jordan Street N, Allentown City, PA 18102
MLS# 767645Listed by: HOWARDHANNA THEFREDERICKGROUP - New
 $350,000Active3 beds 2 baths1,352 sq. ft.
$350,000Active3 beds 2 baths1,352 sq. ft.129 S Saint Cloud Street, Allentown City, PA 18104
MLS# 767742Listed by: CENTURY 21 KEIM REALTORS - New
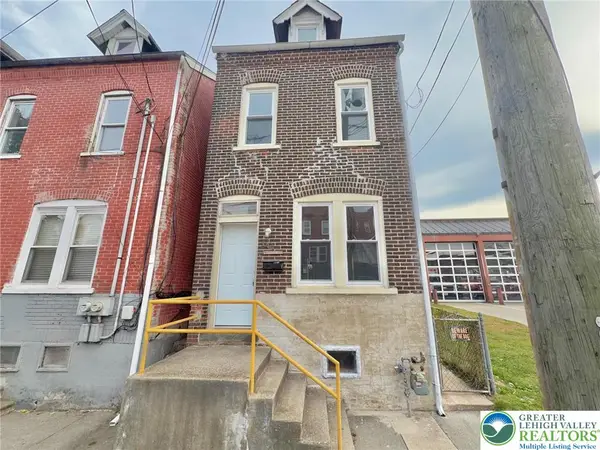 $199,900Active3 beds 1 baths1,728 sq. ft.
$199,900Active3 beds 1 baths1,728 sq. ft.144 Tilghman Street, Allentown City, PA 18102
MLS# 767814Listed by: REALTY 365 - New
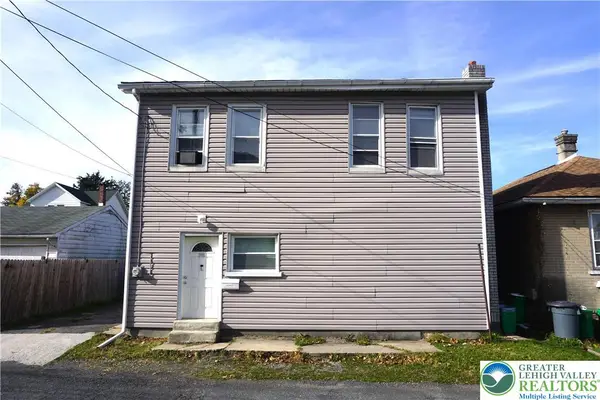 Listed by BHGRE$234,900Active3 beds 2 baths1,232 sq. ft.
Listed by BHGRE$234,900Active3 beds 2 baths1,232 sq. ft.816 Shell Street, Allentown City, PA 18109
MLS# 767779Listed by: BETTERHOMES&GARDENSRE/CASSIDON
