38 E Susquehanna Street, Allentown, PA 18103
Local realty services provided by:Better Homes and Gardens Real Estate Valley Partners
38 E Susquehanna Street,Allentown City, PA 18103
$275,000
- 4 Beds
- 2 Baths
- 2,668 sq. ft.
- Single family
- Active
Listed by: ben baker
Office: re/max unlimited real estate
MLS#:768556
Source:PA_LVAR
Price summary
- Price:$275,000
- Price per sq. ft.:$103.07
About this home
LARGE SINGLE Detached HOME in South Allentown City, with great yard, porches and off-street parking. HUGE Living room & Parlor is one open space, with separated Dining room, but in an optional layout, there is room for a Center Dining room with separate Living & Family rooms on the 1st Floor. This 4 Bedroom, 2 Full Bath home, is over 2,500 in total, and is located in the heart of it all, with schools, churches, shopping malls, pharmacies, banks, restaurants, all within minutes - ALL the required life conveniences very near by. Close to I-78 at Rt-145 and easy routes to Bethlehem and City Center. Ready for the next owner to make it their own - a solid home. Efficent Gas Hot Water Heat, new water heater in 2021, Main roof new in 2009, and Main Bath redone in 2014. Set up a showing and make this opportunity yours before someone else gets to it! Total Property Taxes for 2025 are less than $3,800. Great Off-Street parking pad out back, alley access, plus On-Street out front. Bus routes stop just down the block.
Contact an agent
Home facts
- Year built:1900
- Listing ID #:768556
- Added:1 day(s) ago
- Updated:November 25, 2025 at 07:40 PM
Rooms and interior
- Bedrooms:4
- Total bathrooms:2
- Full bathrooms:2
- Living area:2,668 sq. ft.
Heating and cooling
- Cooling:Wall Window Units
- Heating:Gas, Hot Water
Structure and exterior
- Roof:Asphalt, Fiberglass
- Year built:1900
- Building area:2,668 sq. ft.
- Lot area:0.14 Acres
Schools
- High school:Dieruff High School
Utilities
- Water:Public
- Sewer:Public Sewer
Finances and disclosures
- Price:$275,000
- Price per sq. ft.:$103.07
- Tax amount:$3,742
New listings near 38 E Susquehanna Street
- New
 $129,900Active2 beds 1 baths876 sq. ft.
$129,900Active2 beds 1 baths876 sq. ft.622 N Silk Street, Allentown City, PA 18102
MLS# 768619Listed by: RE/MAX CENTRAL - ALLENTOWN - New
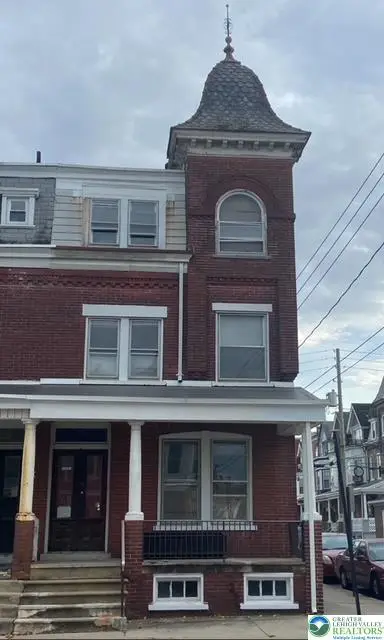 $180,000Active5 beds 2 baths1,425 sq. ft.
$180,000Active5 beds 2 baths1,425 sq. ft.1326 W Turner Street, Allentown City, PA 18102
MLS# 768647Listed by: REAL ESTATE OF AMERICA - New
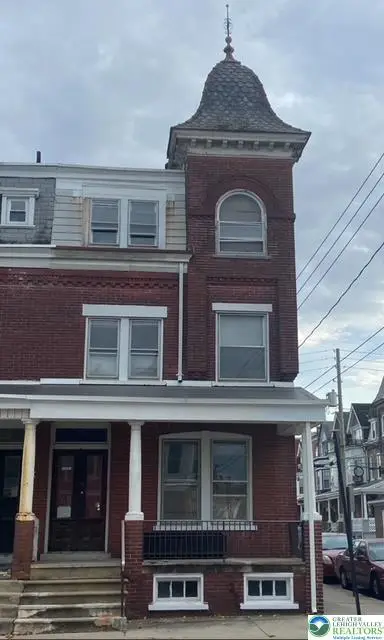 $180,000Active5 beds 2 baths1,425 sq. ft.
$180,000Active5 beds 2 baths1,425 sq. ft.1326 W Turner Street, Allentown City, PA 18102
MLS# 768477Listed by: REAL ESTATE OF AMERICA - New
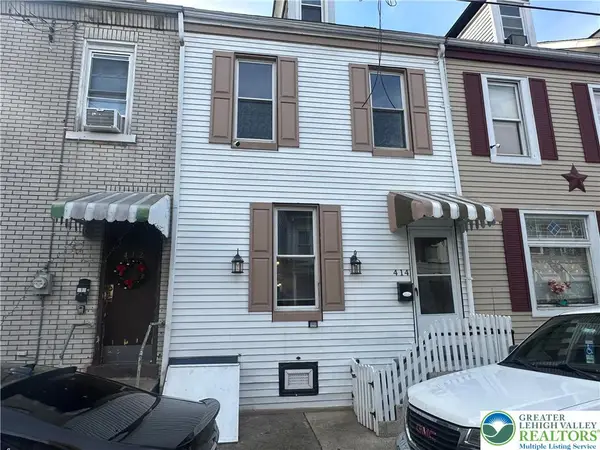 $205,000Active3 beds 2 baths1,447 sq. ft.
$205,000Active3 beds 2 baths1,447 sq. ft.414 N Church Street, Allentown City, PA 18102
MLS# 768584Listed by: ALLENTOWN CITY REALTY - Open Sun, 12 to 2pmNew
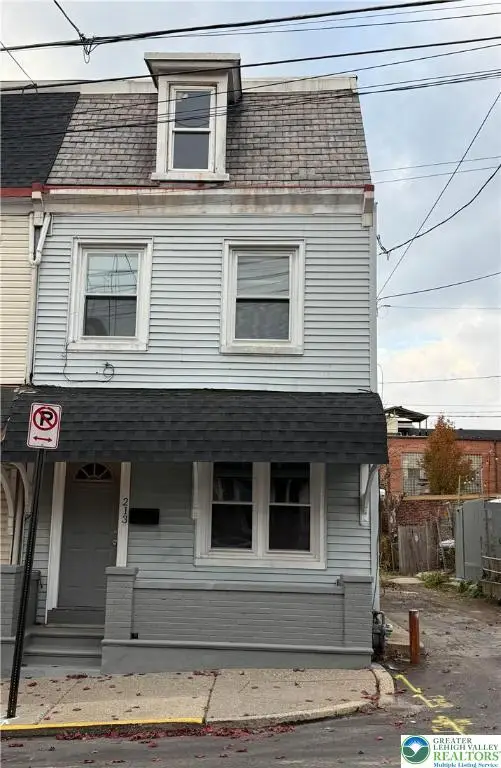 $249,900Active5 beds 1 baths1,725 sq. ft.
$249,900Active5 beds 1 baths1,725 sq. ft.213 Chew, Allentown City, PA 18102
MLS# 768572Listed by: ALLENTOWN CITY REALTY - New
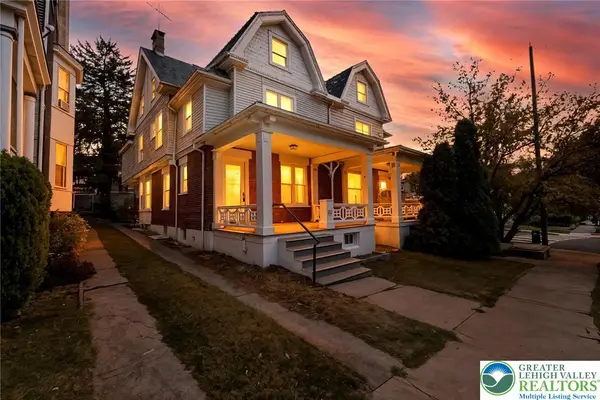 $319,900Active5 beds 1 baths2,674 sq. ft.
$319,900Active5 beds 1 baths2,674 sq. ft.127 S 16th Street, Allentown City, PA 18102
MLS# 768549Listed by: IRONVALLEY RE OF LEHIGH VALLEY - New
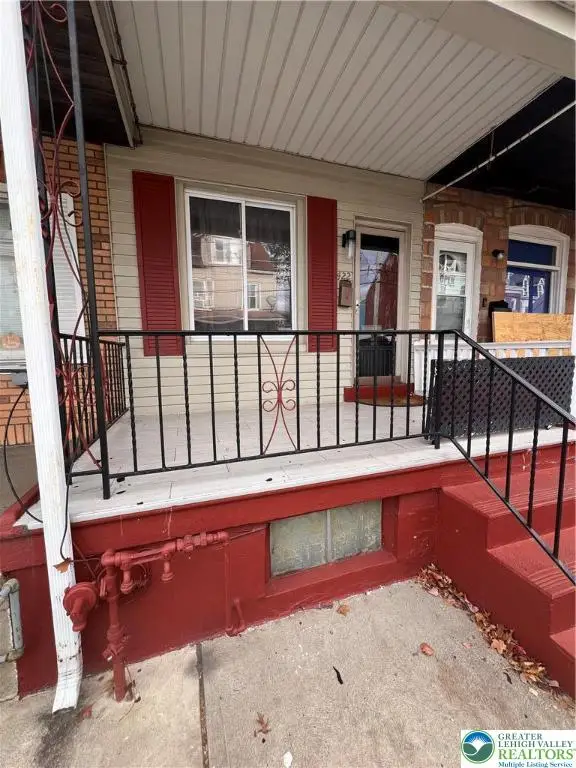 $139,900Active2 beds 2 baths972 sq. ft.
$139,900Active2 beds 2 baths972 sq. ft.422 N Fulton Street, Allentown City, PA 18102
MLS# 768151Listed by: CENTURY 21 RAMOS REALTY - New
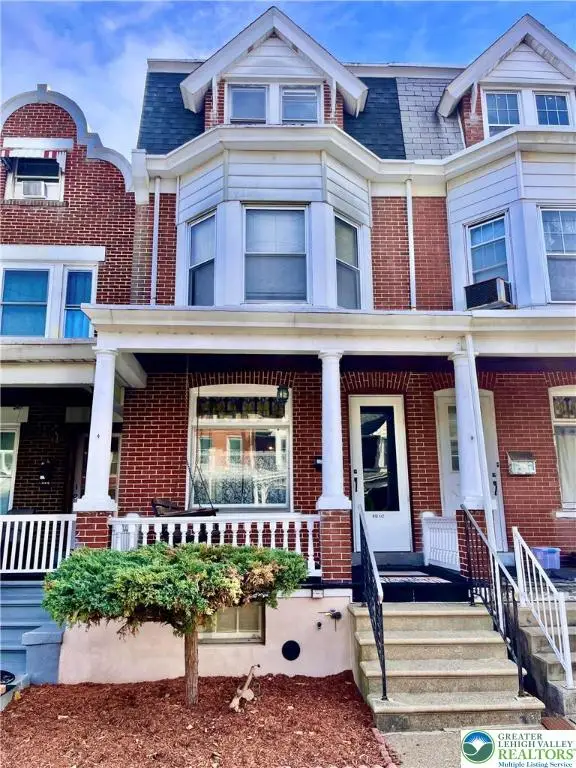 $239,000Active5 beds 2 baths1,870 sq. ft.
$239,000Active5 beds 2 baths1,870 sq. ft.615 N 12th Street, Allentown City, PA 18102
MLS# 767594Listed by: RUDY AMELIO REAL ESTATE - New
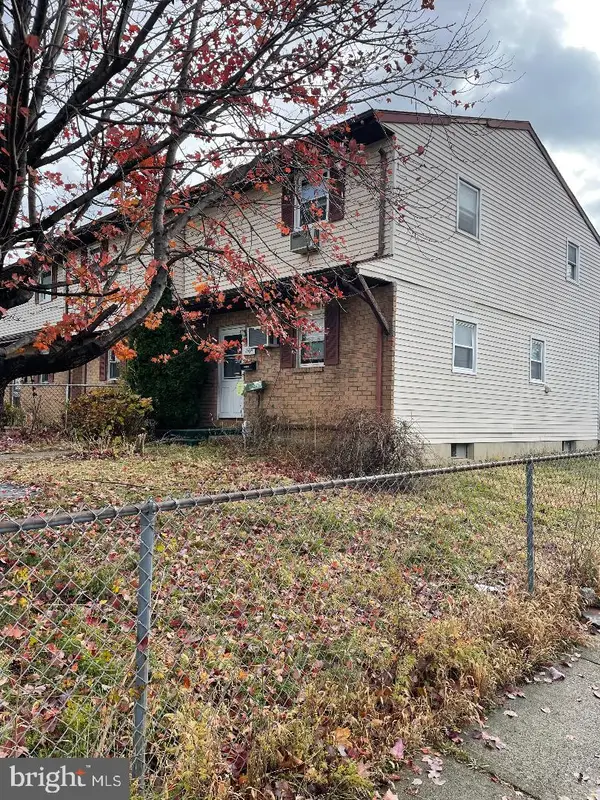 $139,900Active3 beds 2 baths
$139,900Active3 beds 2 baths1404 E Pennsylvania St, ALLENTOWN, PA 18109
MLS# PALH2014002Listed by: EVERYHOME REALTORS
