414 N Front Street, Allentown, PA 18102
Local realty services provided by:Better Homes and Gardens Real Estate Valley Partners
414 N Front Street,Allentown City, PA 18102
$259,900
- 5 Beds
- 2 Baths
- 1,590 sq. ft.
- Townhouse
- Active
Listed by: tony ciocco
Office: realty one group supreme
MLS#:767706
Source:PA_LVAR
Price summary
- Price:$259,900
- Price per sq. ft.:$163.46
About this home
Welcome to 414 N Front St, a spacious and nicely renovated 5-bedroom, 1.5-bath end-of-row townhome offering 1,590 sq ft of refreshed living space with off street parking. Step inside, upon entry you will find Luxury planking throughout the first floor offering a nice sized Living room, dining room, 1/2 bath, and a gorgeous modern kitchen with brand-new cabinets, quartz countertops, and a stylish tile backsplash, complemented by revived 1/2 bathroom to complete the first floor,. The second floor offers 3 nice size bedrooms and a full bathroom featuring new vanity, tub and wall surround, lighting, fixtures. The 3rd floor is also finished with 2 additional bedrooms providing plenty of room for you and your family. Located directly across from the historic Neuweiler Brewery, which is being transformed into the exciting “Neuweiler Lofts” mixed-use development project, this home sits in the heart of Allentown’s growing revitalization zone. You’re just minutes from dining, shopping, entertainment, and PP&L center on Hamilton Blvd, as well as the Allentown Waterfront development project, with easy access to public transportation. Perfect for a growing household or an investor looking to get in early on the area’s next big chapter!
Contact an agent
Home facts
- Year built:1910
- Listing ID #:767706
- Added:1 day(s) ago
- Updated:November 07, 2025 at 04:00 PM
Rooms and interior
- Bedrooms:5
- Total bathrooms:2
- Full bathrooms:1
- Half bathrooms:1
- Living area:1,590 sq. ft.
Heating and cooling
- Cooling:Wall Window Units
- Heating:Baseboard, Electric, Oil, Radiators
Structure and exterior
- Roof:Asphalt, Fiberglass
- Year built:1910
- Building area:1,590 sq. ft.
- Lot area:0.04 Acres
Schools
- High school:Louis E Dieruff
- Middle school:Harrison-Morton
- Elementary school:Sheridan
Utilities
- Water:Public
- Sewer:Public Sewer
Finances and disclosures
- Price:$259,900
- Price per sq. ft.:$163.46
- Tax amount:$1,927
New listings near 414 N Front Street
- New
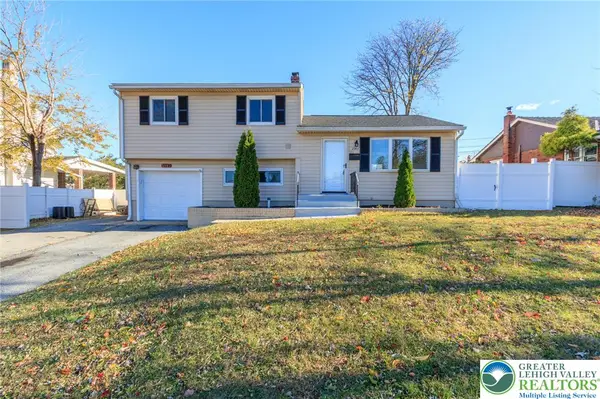 $359,000Active3 beds 2 baths1,558 sq. ft.
$359,000Active3 beds 2 baths1,558 sq. ft.2343 S 9th Street, Allentown City, PA 18103
MLS# 767670Listed by: HARVEY Z RAAD REAL ESTATE - New
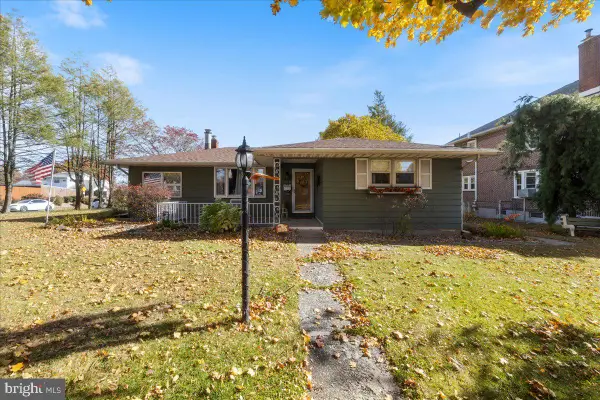 Listed by BHGRE$330,000Active2 beds 2 baths1,801 sq. ft.
Listed by BHGRE$330,000Active2 beds 2 baths1,801 sq. ft.1305 Lehigh St, ALLENTOWN, PA 18103
MLS# PALH2013882Listed by: Cassidon Realty Corp - New
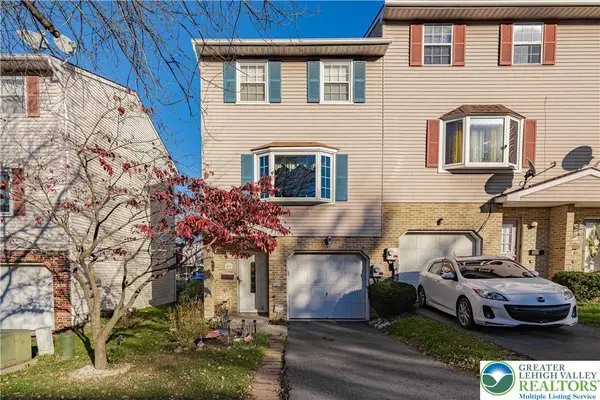 $259,900Active3 beds 3 baths1,443 sq. ft.
$259,900Active3 beds 3 baths1,443 sq. ft.407 N Fenwick Street, Allentown City, PA 18109
MLS# 767465Listed by: RE/MAX REAL ESTATE - New
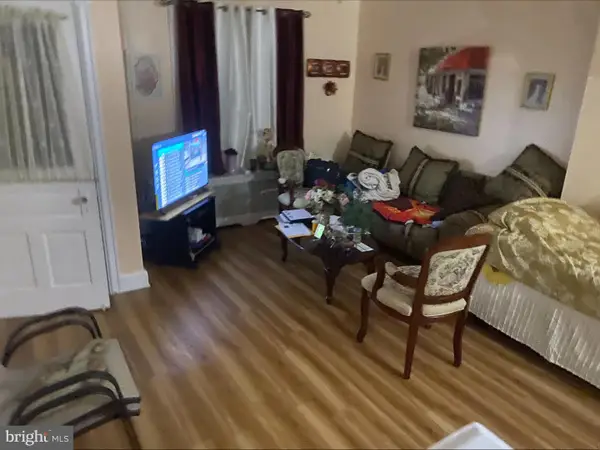 $210,000Active3 beds 2 baths1,300 sq. ft.
$210,000Active3 beds 2 baths1,300 sq. ft.182 W Chew St, ALLENTOWN, PA 18102
MLS# PALH2013878Listed by: CENTURY 21 GOLD - New
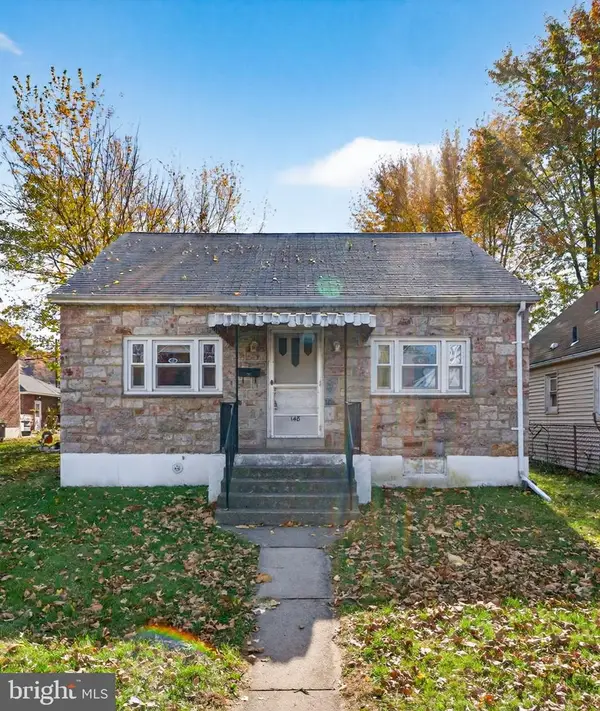 $235,000Active2 beds 1 baths1,050 sq. ft.
$235,000Active2 beds 1 baths1,050 sq. ft.148 W Brookdale St, ALLENTOWN, PA 18103
MLS# PALH2013880Listed by: REAL OF PENNSYLVANIA - New
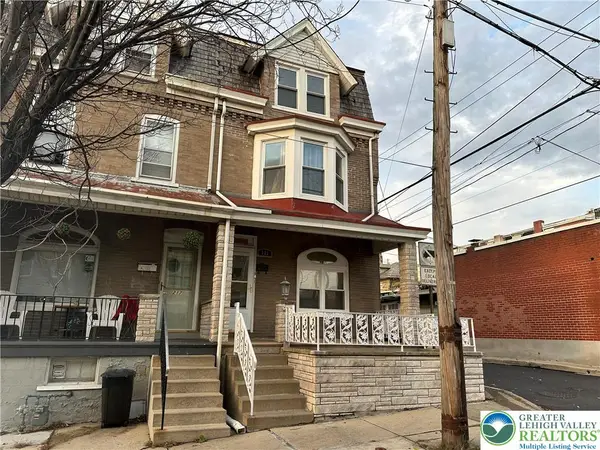 Listed by BHGRE$240,000Active5 beds 2 baths2,239 sq. ft.
Listed by BHGRE$240,000Active5 beds 2 baths2,239 sq. ft.215 W Liberty Street, Allentown City, PA 18102
MLS# 767702Listed by: BETTERHOMES&GARDENSRE/CASSIDON - New
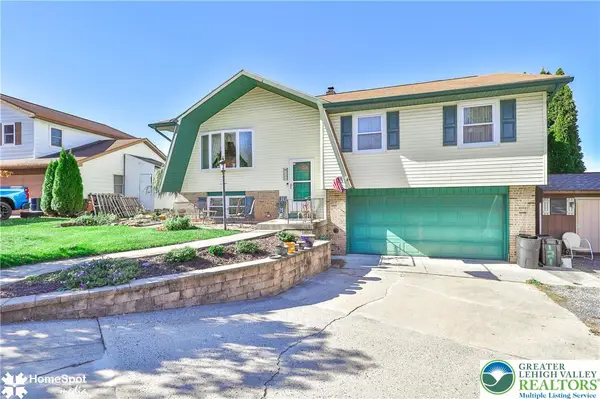 $359,900Active3 beds 2 baths2,090 sq. ft.
$359,900Active3 beds 2 baths2,090 sq. ft.121 Woodcrest Circle, Allentown City, PA 18103
MLS# 767519Listed by: RUDY AMELIO REAL ESTATE - New
 $349,900Active5 beds 2 baths2,080 sq. ft.
$349,900Active5 beds 2 baths2,080 sq. ft.303 College Dr, ALLENTOWN, PA 18104
MLS# PALH2013872Listed by: REAL OF PENNSYLVANIA - New
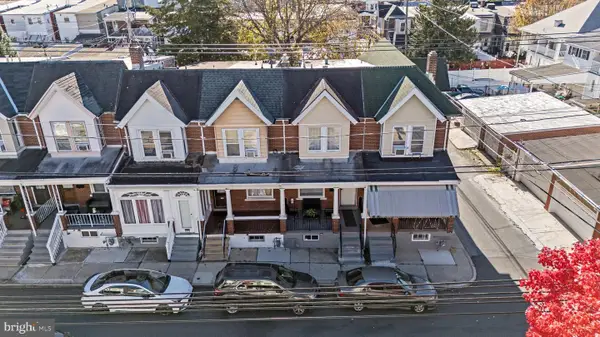 $219,900Active3 beds 1 baths
$219,900Active3 beds 1 baths1038 W Green St, ALLENTOWN, PA 18102
MLS# PALH2013868Listed by: I-DO REAL ESTATE
