418 N Leh Street, Allentown City, PA 18104
Local realty services provided by:Better Homes and Gardens Real Estate Valley Partners
418 N Leh Street,Allentown City, PA 18104
$344,900
- 3 Beds
- 2 Baths
- 2,109 sq. ft.
- Single family
- Active
Listed by:rudy amelio jr.
Office:rudy amelio real estate
MLS#:764086
Source:PA_LVAR
Price summary
- Price:$344,900
- Price per sq. ft.:$163.54
About this home
Charming Cape Cod in the West End of Allentown, Welcome to this beautifully maintained 3-bedroom, 1.5-bath Cape offering versatile living space. Nestled on a 50x130 flat lot, this brick home combines timeless Craftsman details with modern updates. Inside, you’ll find a spacious living room with wood-burning fireplace, a formal dining room, and a bright eat-in kitchen with center island—perfect for family gatherings. A versatile den/home office and convenient half bath complete the first floor. Upstairs, three generous bedrooms feature ample closet space, including a cedar closet. Main full bath with new flooring. The partially finished lower level offers a large rec room, workshop, and laundry/utility area, giving plenty of room for hobbies and storage. Outdoors, enjoy multiple spaces to relax and entertain—covered front porch, brick patio covered by seasonal awning with views of koi pond. Detached 2-car garage and utility shed for plenty of additional storage. Located in Allentown's West End, close to schools, shopping, and parks, this home offers both character and convenience.
Contact an agent
Home facts
- Year built:1925
- Listing ID #:764086
- Added:1 day(s) ago
- Updated:September 05, 2025 at 08:40 PM
Rooms and interior
- Bedrooms:3
- Total bathrooms:2
- Full bathrooms:1
- Half bathrooms:1
- Living area:2,109 sq. ft.
Heating and cooling
- Cooling:Ceiling Fans, Wall Window Units
- Heating:Gas, Radiators
Structure and exterior
- Roof:Asphalt, Fiberglass
- Year built:1925
- Building area:2,109 sq. ft.
- Lot area:0.15 Acres
Utilities
- Water:Public
- Sewer:Public Sewer
Finances and disclosures
- Price:$344,900
- Price per sq. ft.:$163.54
- Tax amount:$5,379
New listings near 418 N Leh Street
- New
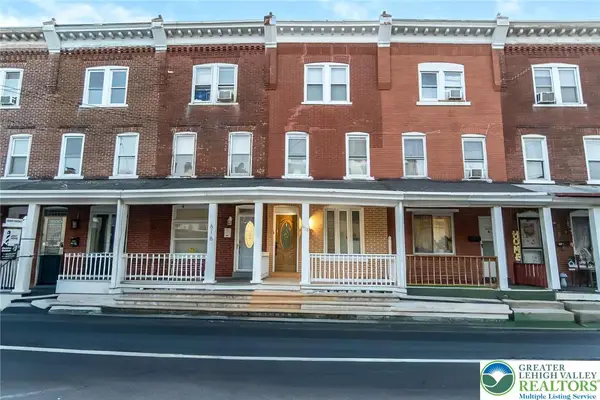 $245,000Active4 beds 2 baths1,380 sq. ft.
$245,000Active4 beds 2 baths1,380 sq. ft.618 New Street, Allentown City, PA 18102
MLS# 764143Listed by: IRONVALLEY RE OF LEHIGH VALLEY - New
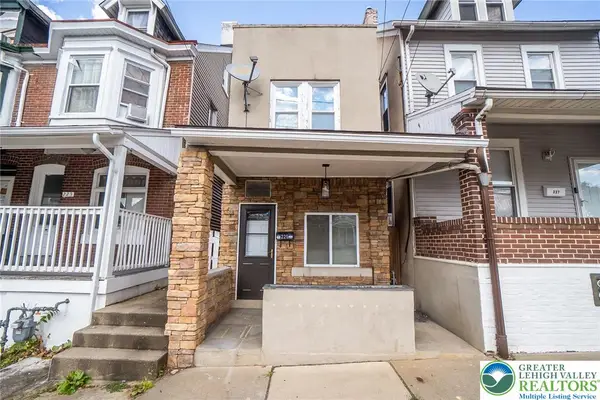 $219,000Active1 beds 1 baths1,192 sq. ft.
$219,000Active1 beds 1 baths1,192 sq. ft.225 Carlisle Street, Allentown City, PA 18109
MLS# 763916Listed by: IRONVALLEY RE OF LEHIGH VALLEY - New
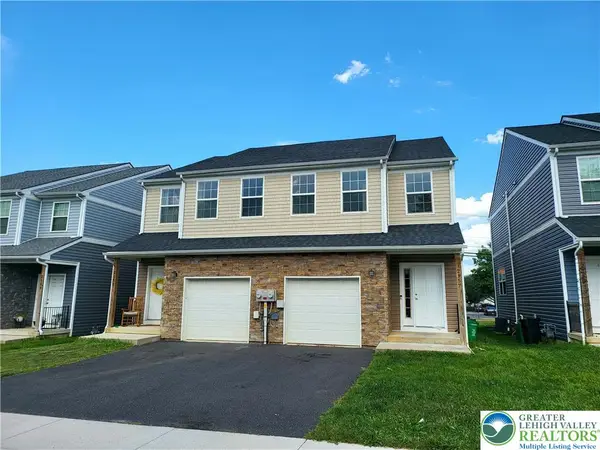 $324,900Active3 beds 3 baths1,404 sq. ft.
$324,900Active3 beds 3 baths1,404 sq. ft.2157 S Poplar Street, Allentown City, PA 18103
MLS# 764188Listed by: HARVEY Z RAAD REAL ESTATE - Coming Soon
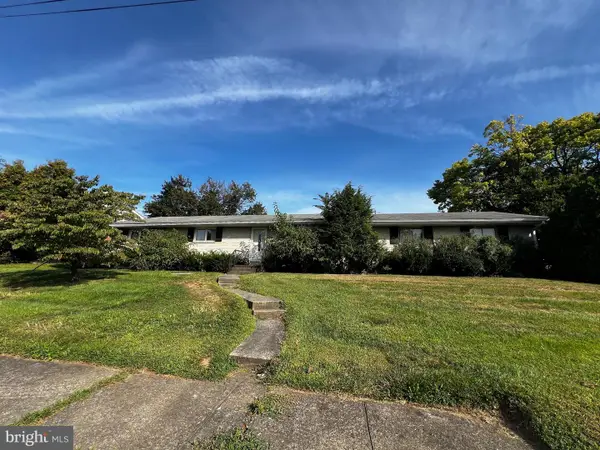 $285,000Coming Soon3 beds 3 baths
$285,000Coming Soon3 beds 3 baths1417 W Woodlawn St, ALLENTOWN, PA 18104
MLS# PALH2013218Listed by: REAL OF PENNSYLVANIA - New
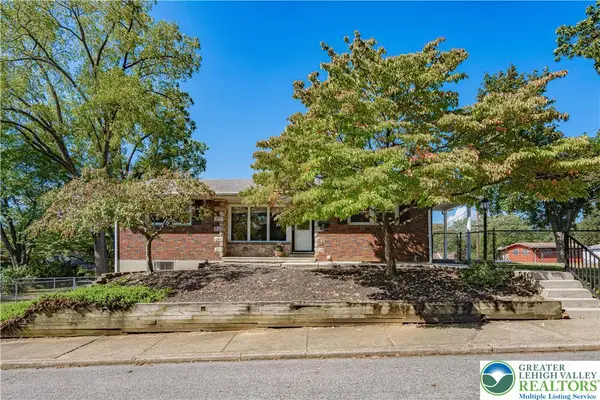 $330,000Active3 beds 2 baths1,422 sq. ft.
$330,000Active3 beds 2 baths1,422 sq. ft.2232 W Highland Street, Allentown City, PA 18104
MLS# 763689Listed by: RE/MAX REAL ESTATE - New
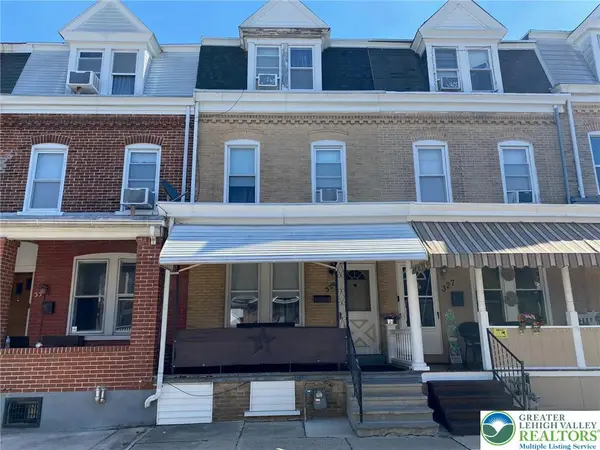 $224,500Active5 beds 1 baths1,790 sq. ft.
$224,500Active5 beds 1 baths1,790 sq. ft.329 N Franklin Street, Allentown City, PA 18102
MLS# 764083Listed by: RUDY AMELIO REAL ESTATE - Open Sat, 11am to 1pmNew
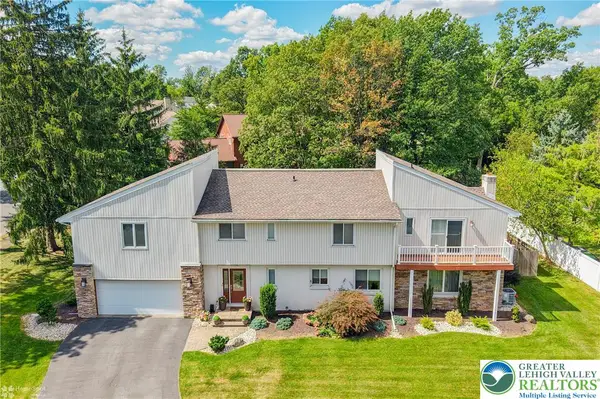 $597,500Active4 beds 3 baths3,273 sq. ft.
$597,500Active4 beds 3 baths3,273 sq. ft.930 Springhouse Road, Allentown City, PA 18104
MLS# 763646Listed by: HOWARDHANNA THEFREDERICKGROUP - New
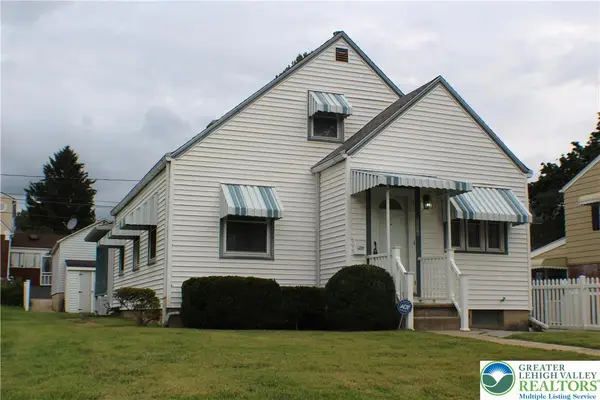 $325,000Active3 beds 2 baths1,357 sq. ft.
$325,000Active3 beds 2 baths1,357 sq. ft.2319 W Elm Street #2317, Allentown City, PA 18104
MLS# 763486Listed by: RE/MAX UNLIMITED REAL ESTATE - New
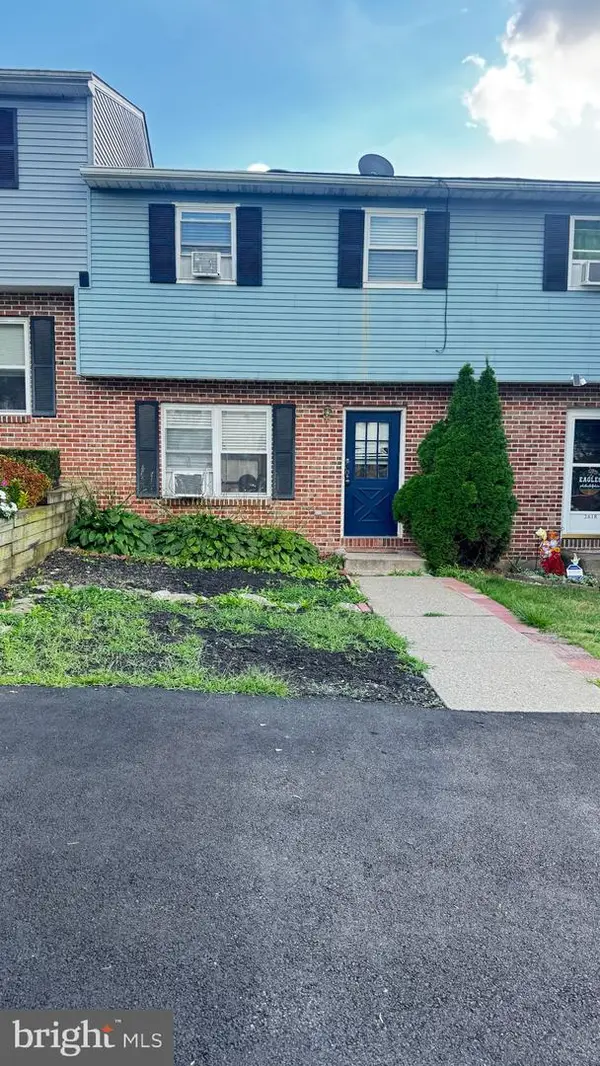 $249,900Active3 beds 3 baths
$249,900Active3 beds 3 baths2620 Arch St Sw Sw, ALLENTOWN, PA 18103
MLS# PALH2013212Listed by: I-DO REAL ESTATE
